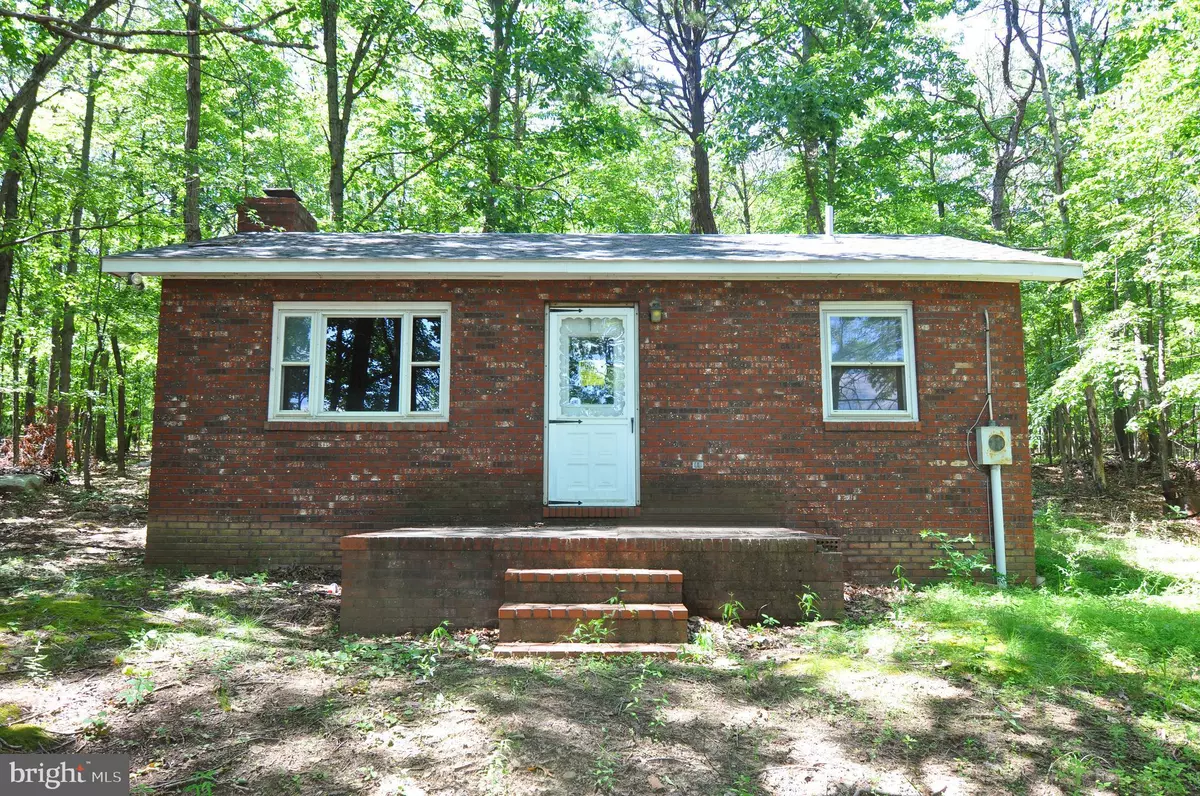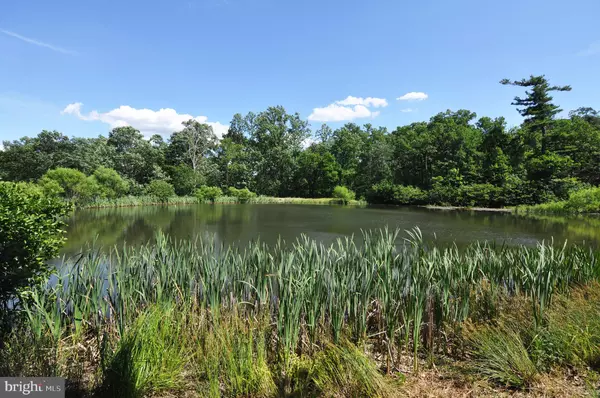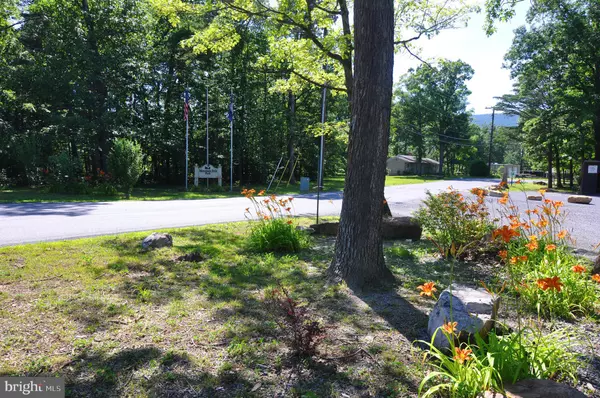$70,000
$75,000
6.7%For more information regarding the value of a property, please contact us for a free consultation.
511 PANTHER DR Winchester, VA 22602
1 Bed
1 Bath
600 SqFt
Key Details
Sold Price $70,000
Property Type Single Family Home
Sub Type Detached
Listing Status Sold
Purchase Type For Sale
Square Footage 600 sqft
Price per Sqft $116
Subdivision Wilde Acres
MLS Listing ID VAFV151592
Sold Date 03/13/20
Style Ranch/Rambler
Bedrooms 1
Full Baths 1
HOA Fees $52/ann
HOA Y/N Y
Abv Grd Liv Area 600
Originating Board BRIGHT
Year Built 1972
Annual Tax Amount $427
Tax Year 2019
Lot Size 1.364 Acres
Acres 1.36
Property Description
FIXER-UPPER WITH GREAT BONES! Charming all-brick cottage in the woods. On 1.36 acres in a mountain-lake community. Perfect for an investor flip or a rental, or a weekend, starter or downsizer home. For buyers who are handy and don't mind rolling up their sleeves. Brick fireplace. New roof (c. 2016). In a community near Winchester with a small lake and recreational and picnic areas. Great for vacationing or year-round living. Sold as-is. Cash or construction or renovation loans only. Interior has been gutted. Seller will not repair broken water line between well and house. Seller also will pay back fees to HOA at settlement. On 6 wooded lots, which have not been combined. (Block 1 Section 6 in Wilde Acres. Lots 10,5,7,9,8,11.) One-bedroom septic.
Location
State VA
County Frederick
Zoning R5
Rooms
Other Rooms Kitchen, Bedroom 1, Great Room, Laundry, Bathroom 1
Main Level Bedrooms 1
Interior
Interior Features Kitchen - Galley, Floor Plan - Open, Entry Level Bedroom
Hot Water Electric
Heating Baseboard - Electric
Cooling None
Flooring Rough-In
Fireplaces Number 1
Fireplaces Type Brick
Fireplace Y
Heat Source Electric
Laundry Has Laundry
Exterior
Exterior Feature Patio(s), Porch(es)
Amenities Available Lake, Non-Lake Recreational Area, Picnic Area, Water/Lake Privileges, Tot Lots/Playground, Beach
Water Access N
View Trees/Woods
Roof Type Asphalt
Accessibility None
Porch Patio(s), Porch(es)
Garage N
Building
Lot Description Backs to Trees, Trees/Wooded
Story 1
Sewer Septic Exists, Septic = # of BR
Water Well
Architectural Style Ranch/Rambler
Level or Stories 1
Additional Building Above Grade, Below Grade
New Construction N
Schools
Elementary Schools Indian Hollow
Middle Schools Frederick County
High Schools James Wood
School District Frederick County Public Schools
Others
HOA Fee Include Road Maintenance,Snow Removal
Senior Community No
Tax ID 58A02 I 6 11
Ownership Fee Simple
SqFt Source Assessor
Acceptable Financing Cash, FHA 203(k)
Listing Terms Cash, FHA 203(k)
Financing Cash,FHA 203(k)
Special Listing Condition Standard
Read Less
Want to know what your home might be worth? Contact us for a FREE valuation!

Our team is ready to help you sell your home for the highest possible price ASAP

Bought with Teresa L Strohmeyer • ERA Oakcrest Realty, Inc.

GET MORE INFORMATION





