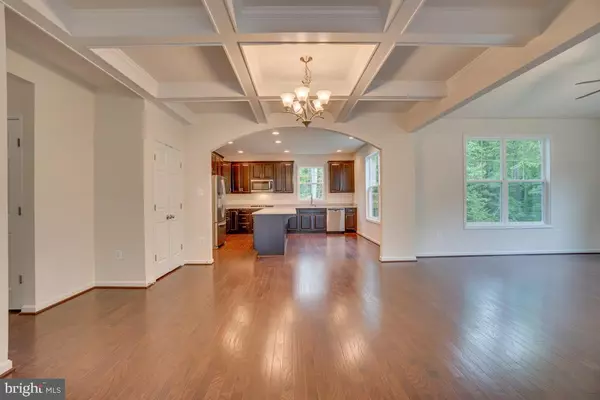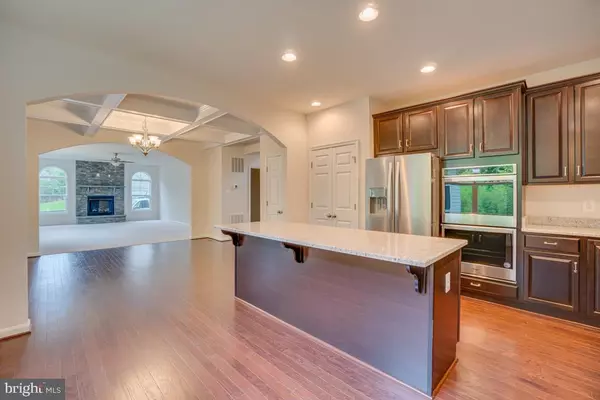$597,619
$555,000
7.7%For more information regarding the value of a property, please contact us for a free consultation.
774 KELLOGG MILL RD. Fredericksburg, VA 22406
4 Beds
3 Baths
2,900 SqFt
Key Details
Sold Price $597,619
Property Type Single Family Home
Sub Type Detached
Listing Status Sold
Purchase Type For Sale
Square Footage 2,900 sqft
Price per Sqft $206
Subdivision None Available
MLS Listing ID 1000096055
Sold Date 01/31/20
Style Traditional
Bedrooms 4
Full Baths 2
Half Baths 1
HOA Y/N N
Abv Grd Liv Area 2,900
Originating Board MRIS
Year Built 2020
Annual Tax Amount $4,088
Tax Year 2019
Lot Size 4.800 Acres
Acres 4.8
Property Description
NO HOA! GREAT LOCATION! BRAND NEW ON ALMOST 5 ACRE LOT! JANUARY 2020 MOVE-IN!Top Selling Hawthorn Lux! Almost 5 wooded acre - bring your toys -withNO HOA to worry about!Finished Walk out basement!Granite! Front Porch!Stone FP! Open Layout with Huge 8' island and gourmet Kitchen! Coffered Ceiling! Flooring Upgrades! Morning Room Extension!Gas Cooking! Builder pays up to $7500 cc with preferred lender & title!Photos show similar home and similar options selected. Actual home does not have wrap around porch but does have finished basement!
Location
State VA
County Stafford
Zoning A1
Rooms
Basement Outside Entrance, Rear Entrance, Rough Bath Plumb
Interior
Interior Features Attic, Breakfast Area, Family Room Off Kitchen, Kitchen - Island, Dining Area, Chair Railings, Upgraded Countertops, Primary Bath(s), Wood Floors, Floor Plan - Traditional
Hot Water Electric
Heating Heat Pump(s)
Cooling Zoned
Fireplaces Number 1
Equipment Washer/Dryer Hookups Only, Dishwasher, Disposal, Microwave, Refrigerator, Oven/Range - Electric
Fireplace Y
Window Features Low-E
Appliance Washer/Dryer Hookups Only, Dishwasher, Disposal, Microwave, Refrigerator, Oven/Range - Electric
Heat Source Electric
Exterior
Parking Features Garage Door Opener, Inside Access, Garage - Side Entry
Garage Spaces 2.0
Water Access N
Roof Type Shingle
Accessibility None
Attached Garage 2
Total Parking Spaces 2
Garage Y
Private Pool N
Building
Lot Description Trees/Wooded
Story 3+
Sewer Septic Exists
Water Well
Architectural Style Traditional
Level or Stories 3+
Additional Building Above Grade, Below Grade
Structure Type 9'+ Ceilings
New Construction Y
Schools
School District Stafford County Public Schools
Others
Senior Community No
Tax ID 18- - -46A
Ownership Fee Simple
SqFt Source Estimated
Special Listing Condition Standard
Read Less
Want to know what your home might be worth? Contact us for a FREE valuation!

Our team is ready to help you sell your home for the highest possible price ASAP

Bought with Patricia Cox • Keller Williams Capital Properties
GET MORE INFORMATION





