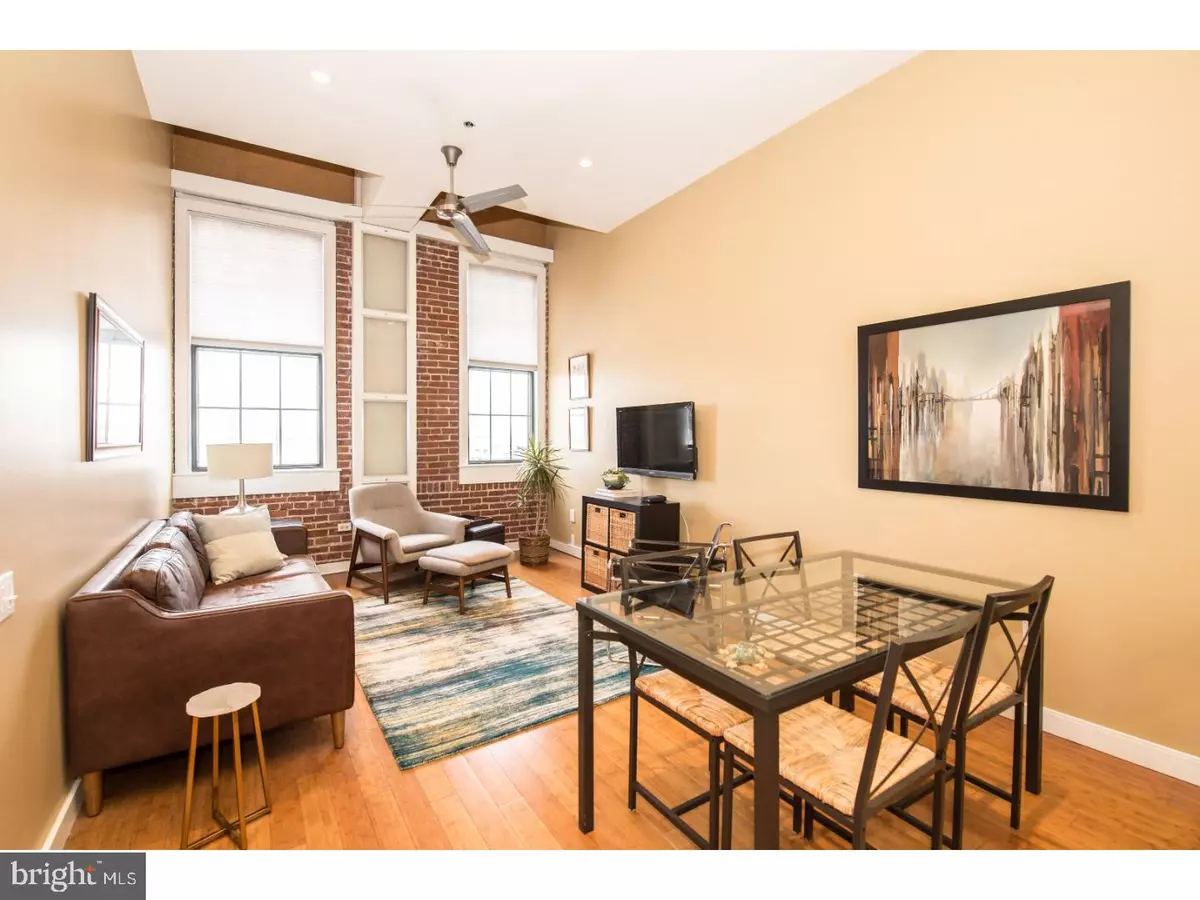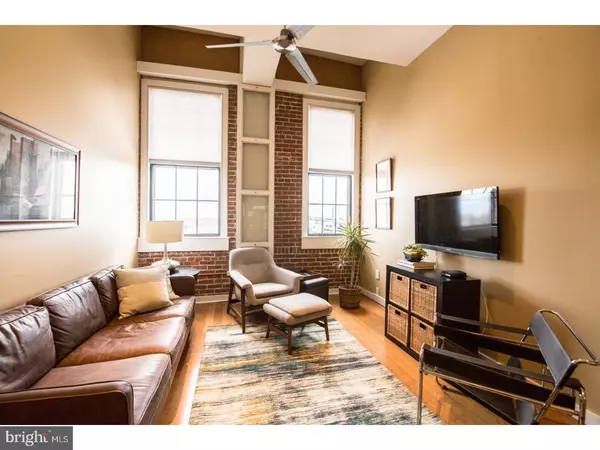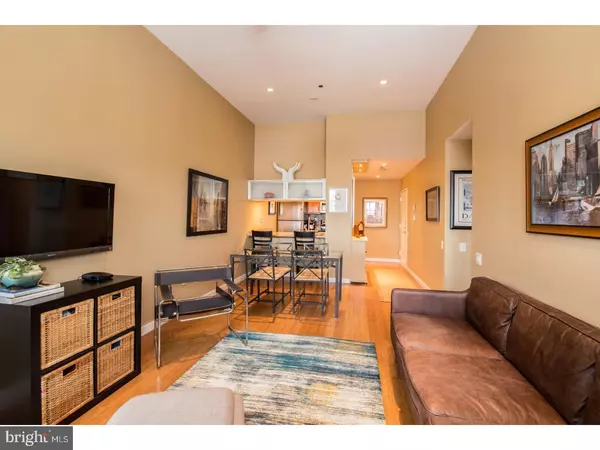$290,000
$290,000
For more information regarding the value of a property, please contact us for a free consultation.
315 NEW ST #708 Philadelphia, PA 19106
1 Bed
1 Bath
614 SqFt
Key Details
Sold Price $290,000
Property Type Single Family Home
Sub Type Unit/Flat/Apartment
Listing Status Sold
Purchase Type For Sale
Square Footage 614 sqft
Price per Sqft $472
Subdivision Old City
MLS Listing ID 1000289604
Sold Date 06/26/18
Style Traditional
Bedrooms 1
Full Baths 1
HOA Fees $413/mo
HOA Y/N N
Abv Grd Liv Area 614
Originating Board TREND
Year Built 1919
Annual Tax Amount $2,724
Tax Year 2018
Property Description
Welcome home to this beautiful penthouse condominium offering 1 bedroom, 1 bath, bamboo flooring, custom lighting and recessed lighting. The kitchen features a marble tile floor, stainless steel appliances, ceiling light, granite countertops and bar counter. Hallway with built in shelving with recessed halogen light. Open dining and living room with ceiling fan, exposed brick and two factory size windows, facing east, offering great views of the river and two bridges. Beautiful spa bathroom with pebble floors, custom over the counter glass sink, tons of cabinetry, custom lighting and tile bath/shower. Off the hall you'll find a closet housing a stackable washer/dryer and a closet/pantry. The bedroom boasts three windows facing east, wall to wall carpet, recessed lighting, high ceilings, exposed brick and a nice size walk in closet. Storage unit and parking spot (#97) included in sale! There is also a recently renovated common deck. Settlement no earlier than 6/25/18.
Location
State PA
County Philadelphia
Area 19106 (19106)
Zoning CMX3
Rooms
Other Rooms Living Room, Primary Bedroom, Kitchen
Interior
Interior Features Kitchen - Eat-In
Hot Water Electric
Heating Electric
Cooling Central A/C
Fireplace N
Heat Source Electric
Laundry Main Floor
Exterior
Water Access N
Accessibility None
Garage N
Building
Sewer Public Sewer
Water Public
Architectural Style Traditional
Additional Building Above Grade
New Construction N
Schools
School District The School District Of Philadelphia
Others
Senior Community No
Tax ID 888056810
Ownership Condominium
Read Less
Want to know what your home might be worth? Contact us for a FREE valuation!

Our team is ready to help you sell your home for the highest possible price ASAP

Bought with Jonathan Kestler • Coldwell Banker Realty
GET MORE INFORMATION





