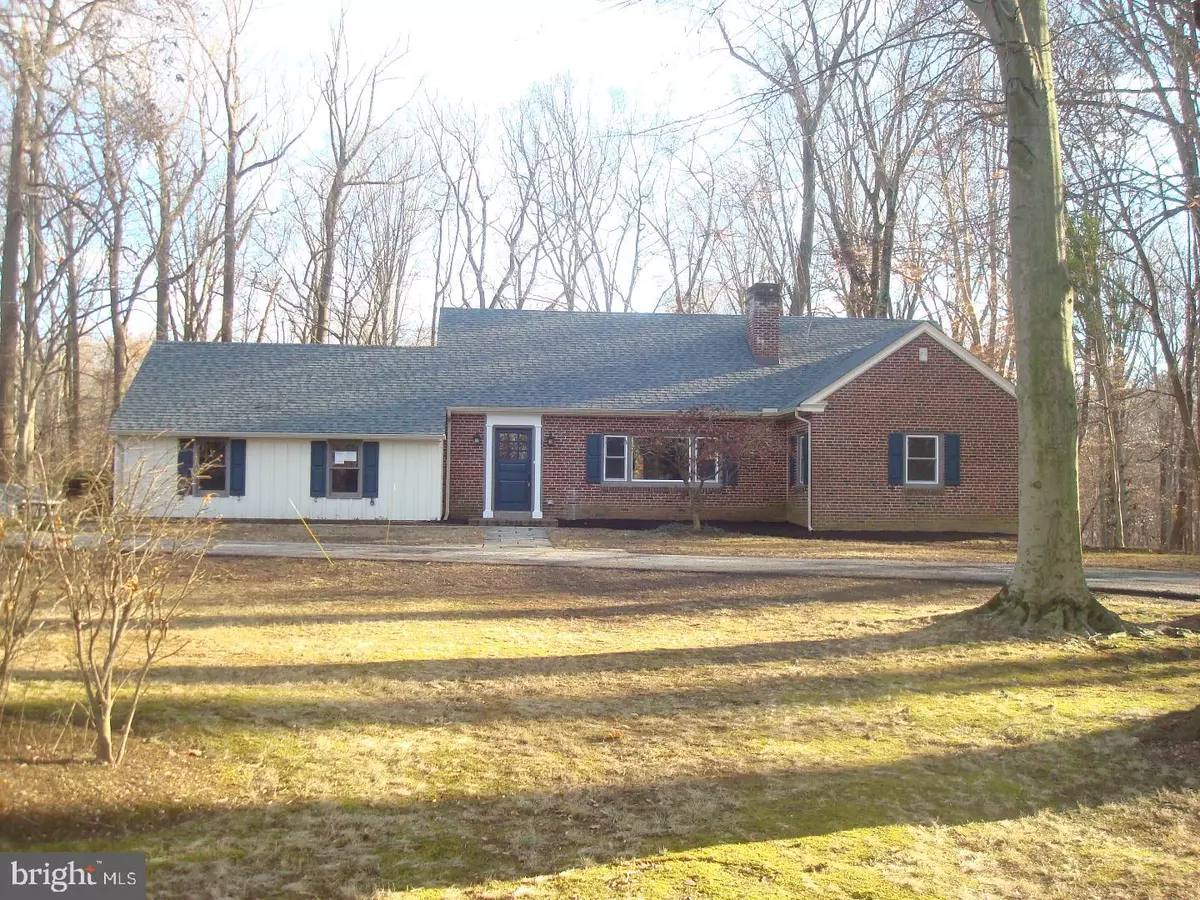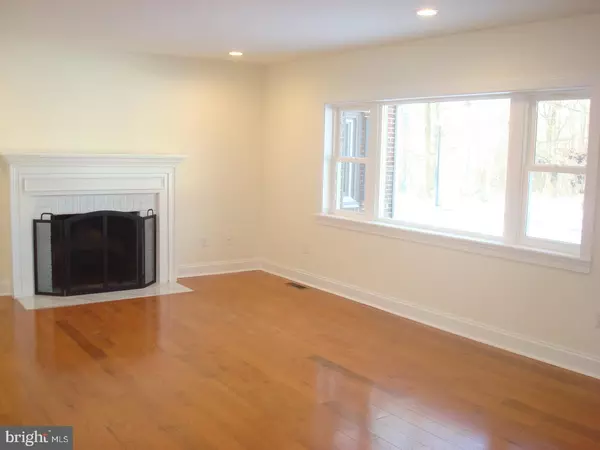$510,000
$529,000
3.6%For more information regarding the value of a property, please contact us for a free consultation.
1312 BIRMINGHAM RD West Chester, PA 19382
4 Beds
4 Baths
3,767 SqFt
Key Details
Sold Price $510,000
Property Type Single Family Home
Sub Type Detached
Listing Status Sold
Purchase Type For Sale
Square Footage 3,767 sqft
Price per Sqft $135
Subdivision None Available
MLS Listing ID 1004439955
Sold Date 06/25/18
Style Cape Cod
Bedrooms 4
Full Baths 3
Half Baths 1
HOA Y/N N
Abv Grd Liv Area 2,467
Originating Board TREND
Year Built 1952
Annual Tax Amount $6,967
Tax Year 2017
Lot Size 2.000 Acres
Acres 2.0
Lot Dimensions 0X0
Property Description
Brand new interior. This house has been completely renovated on the 1st floor, rear family rm and 2nd floor are newly construction.Open floor plan with large kitchen and dining area open to the living room and the family room. Kitchen is gorgeous with beautiful cabinets, island with granite counter, overhang to accommodate 4 chairs. Large dining area/room as part of the kitchen. Opening from kitchen workspace to the family rm which has a view of the beautiful & serene back yard. Living rm is large with a welcoming fireplace. The den off the kitchen has a pocket door for "quiet time". Main floor living is completed with the owner suite, gorgeous bathroom and great closet space. 2nd floor has 3 bedrooms, beautiful bathroom and good closets. Basement is finished to a large game room complete with a full bath and the ability to walk out to the backyard. Perfect for additional and separate living space with plenty of room to add/partition off an additional bedroom. The finishings in this house are beautiful: wood floors, tile floors, moldings, windows, composite basement flooring. The entire house has been rebuilt, everything is brand new!! Heating, air conditioning, all plumbing fixtures, air duct, plumbing, water softening system for the well. There is a large deck (new) overlooking a patio with an ornamental fish pond. All of this on a gorgeous lot in a superb setting!! 42 acre Township park with walking trail, Sandy Hollow Battlefield Park, about a mile East of this house. 100 acres preserved open space with walking trail at Birmingham Hill Park close by. Taxes are approximate.
Location
State PA
County Chester
Area Birmingham Twp (10365)
Zoning RA
Direction Northeast
Rooms
Other Rooms Living Room, Dining Room, Primary Bedroom, Bedroom 2, Bedroom 3, Kitchen, Family Room, Bedroom 1, Laundry, Other, Attic
Basement Full, Fully Finished
Interior
Interior Features Primary Bath(s), Kitchen - Island, Ceiling Fan(s), Kitchen - Eat-In
Hot Water Electric
Heating Oil, Forced Air
Cooling Central A/C
Flooring Wood, Tile/Brick
Fireplaces Number 1
Fireplaces Type Brick
Equipment Oven - Self Cleaning, Dishwasher, Disposal, Energy Efficient Appliances
Fireplace Y
Appliance Oven - Self Cleaning, Dishwasher, Disposal, Energy Efficient Appliances
Heat Source Oil
Laundry Basement
Exterior
Exterior Feature Deck(s), Patio(s)
Garage Spaces 5.0
Utilities Available Cable TV
Water Access N
Roof Type Pitched,Shingle
Accessibility None
Porch Deck(s), Patio(s)
Attached Garage 2
Total Parking Spaces 5
Garage Y
Building
Lot Description Irregular, Level, Trees/Wooded, Front Yard, Rear Yard, SideYard(s)
Story 2
Foundation Brick/Mortar
Sewer On Site Septic
Water Well
Architectural Style Cape Cod
Level or Stories 2
Additional Building Above Grade, Below Grade, Shed
New Construction N
Schools
School District Unionville-Chadds Ford
Others
Senior Community No
Tax ID 65-04 -0045
Ownership Fee Simple
Read Less
Want to know what your home might be worth? Contact us for a FREE valuation!

Our team is ready to help you sell your home for the highest possible price ASAP

Bought with Amit Mundade • Redfin Corporation

GET MORE INFORMATION





