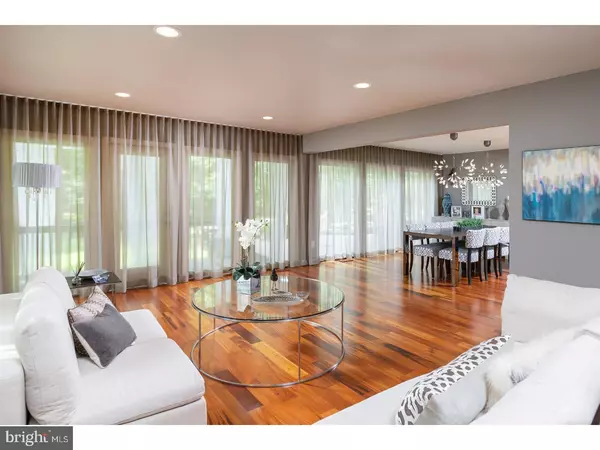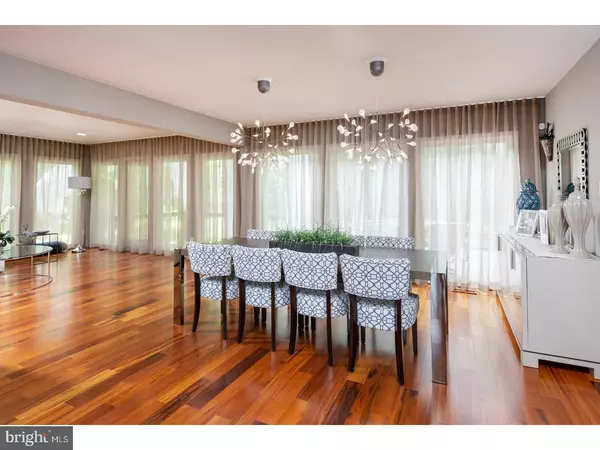$600,500
$625,000
3.9%For more information regarding the value of a property, please contact us for a free consultation.
36 SOUTHWOOD DR Cherry Hill, NJ 08003
4 Beds
3 Baths
4,399 SqFt
Key Details
Sold Price $600,500
Property Type Single Family Home
Sub Type Detached
Listing Status Sold
Purchase Type For Sale
Square Footage 4,399 sqft
Price per Sqft $136
Subdivision Wilderness Run
MLS Listing ID 1002146970
Sold Date 05/29/20
Style Contemporary
Bedrooms 4
Full Baths 2
Half Baths 1
HOA Y/N N
Abv Grd Liv Area 4,399
Originating Board TREND
Year Built 1988
Annual Tax Amount $20,335
Tax Year 2017
Lot Size 0.527 Acres
Acres 0.53
Lot Dimensions 119X193
Property Description
Beautiful updated 4 bedrooms, 2.5 baths, 3 car garage home that flows seamlessly from one room to the next, it's elegant, bright and spacious. The large foyer has a custom stained glass door and transom with side panels, sky lights, cathedral ceiling and Brazilian cherry hardwood floors which are also found in the living room, dining room, and family room. The formal living room has plenty of windows, custom window treatments and recessed lights. The eat in kitchen has skylights, a breakfast nook, patio doors to back deck, center island with bar seating and includes the sink and dishwasher. There is a wolf 5 burner stove, Dacor double ovens, Subzero refrigerator with 2 additional freezer drawers, with custom Poggenpoel wood cabinets and granite counter-tops. The kitchen opens to the family room that boast a stone gas fireplace, cathedral ceiling and double sliding doors to the custom wood deck. There is a first floor office, that can double as a guest room. The master bedroom suite has a wonderfully updated bath with a free standing elegant tub, glass enclosed shower with decorative glass tiles, floating double vanities with marble tops and make up area, there are 3 walk in closets and patio doors to a private balcony. There are 3 additional large bedrooms with plenty of closet space, an updated hall bath and laundry room are on the second floor. The yard is professionally landscaped and the roof is only 6 years old along with the inside of the home being freshly painted
Location
State NJ
County Camden
Area Cherry Hill Twp (20409)
Zoning RES
Rooms
Other Rooms Living Room, Dining Room, Primary Bedroom, Bedroom 2, Bedroom 3, Kitchen, Family Room, Bedroom 1, Laundry, Other
Interior
Interior Features Primary Bath(s), Kitchen - Island, Skylight(s), Ceiling Fan(s), Sprinkler System, Kitchen - Eat-In
Hot Water Natural Gas
Heating Hot Water
Cooling Central A/C
Flooring Wood, Fully Carpeted, Tile/Brick
Fireplaces Number 2
Fireplaces Type Stone, Gas/Propane
Equipment Cooktop, Oven - Double
Fireplace Y
Appliance Cooktop, Oven - Double
Heat Source Natural Gas
Laundry Upper Floor
Exterior
Exterior Feature Deck(s), Balcony
Parking Features Garage - Front Entry
Garage Spaces 3.0
Utilities Available Cable TV
Water Access N
Roof Type Pitched
Accessibility None
Porch Deck(s), Balcony
Attached Garage 3
Total Parking Spaces 3
Garage Y
Building
Story 2
Sewer Public Sewer
Water Public
Architectural Style Contemporary
Level or Stories 2
Additional Building Above Grade
Structure Type Cathedral Ceilings,9'+ Ceilings
New Construction N
Schools
Elementary Schools James Johnson
Middle Schools Beck
High Schools Cherry Hill High - East
School District Cherry Hill Township Public Schools
Others
Senior Community No
Tax ID 09-00524 14-00018
Ownership Fee Simple
SqFt Source Assessor
Acceptable Financing Conventional
Listing Terms Conventional
Financing Conventional
Special Listing Condition Standard
Read Less
Want to know what your home might be worth? Contact us for a FREE valuation!

Our team is ready to help you sell your home for the highest possible price ASAP

Bought with Robert L Walton • Connection Realtors

GET MORE INFORMATION





