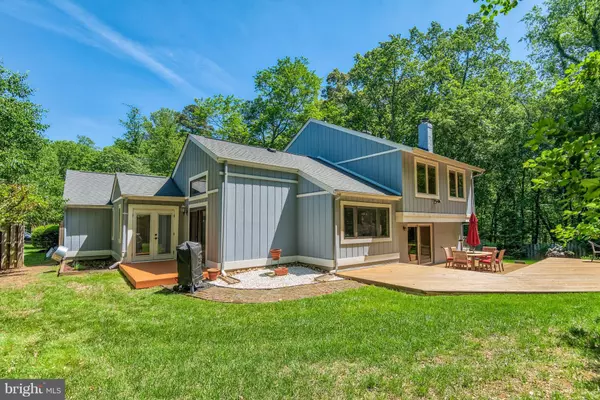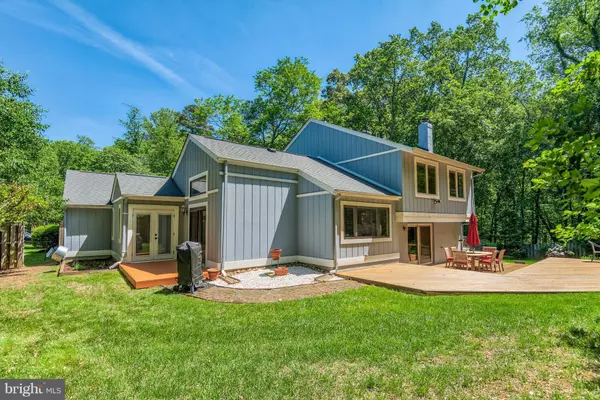$700,000
$689,900
1.5%For more information regarding the value of a property, please contact us for a free consultation.
11801 FOXCLOVE RD Reston, VA 20191
4 Beds
3 Baths
0.56 Acres Lot
Key Details
Sold Price $700,000
Property Type Single Family Home
Sub Type Detached
Listing Status Sold
Purchase Type For Sale
Subdivision Fox Mill Woods
MLS Listing ID 1001625674
Sold Date 06/22/18
Style Contemporary
Bedrooms 4
Full Baths 3
HOA Y/N N
Originating Board MRIS
Year Built 1973
Annual Tax Amount $6,947
Tax Year 2017
Lot Size 0.564 Acres
Acres 0.56
Property Description
***RARE SANCTUARY IN THE HEART OF RESTON*** Lovely 4Bed, 3Bath home in Fox Woods on little over a half acre backing to trees & Fairfax Co. Park. Private and serene backyard w/ large deck & outdoor fireplace. Updated gourmet kitchen. New refinished main floors. Freshly painted. Shows beautifully. NO HOA fee. 2 miles to Metro. Natural Gas Generator Installed 2017. HURRY! **More photos soon**
Location
State VA
County Fairfax
Zoning 121
Rooms
Other Rooms Living Room, Dining Room, Primary Bedroom, Bedroom 2, Bedroom 3, Kitchen, Family Room, Foyer, In-Law/auPair/Suite, Utility Room
Basement Side Entrance, Rear Entrance, Sump Pump, Improved, Outside Entrance, Shelving, Walkout Level
Interior
Interior Features Kitchen - Island, Breakfast Area, Kitchen - Table Space, Dining Area, Kitchen - Eat-In, Kitchen - Gourmet, Primary Bath(s), Built-Ins, Window Treatments, Wood Floors, Wood Stove, Upgraded Countertops, Floor Plan - Open
Hot Water Natural Gas
Heating Forced Air
Cooling Central A/C
Fireplaces Number 1
Equipment Washer/Dryer Hookups Only, Cooktop, Dishwasher, Disposal, Dryer, Dryer - Front Loading, Extra Refrigerator/Freezer, Humidifier, Icemaker, Oven - Double, Oven - Wall, Refrigerator, Washer - Front Loading, Exhaust Fan, Microwave
Fireplace Y
Appliance Washer/Dryer Hookups Only, Cooktop, Dishwasher, Disposal, Dryer, Dryer - Front Loading, Extra Refrigerator/Freezer, Humidifier, Icemaker, Oven - Double, Oven - Wall, Refrigerator, Washer - Front Loading, Exhaust Fan, Microwave
Heat Source Natural Gas
Exterior
Parking Features Garage Door Opener
Garage Spaces 2.0
Water Access N
Roof Type Asphalt
Accessibility None
Attached Garage 2
Total Parking Spaces 2
Garage Y
Building
Story 3+
Sewer Public Sewer
Water Public
Architectural Style Contemporary
Level or Stories 3+
Structure Type Vaulted Ceilings,Cathedral Ceilings,Dry Wall
New Construction N
Schools
School District Fairfax County Public Schools
Others
Senior Community No
Tax ID 26-4-11- -41A
Ownership Fee Simple
Security Features Smoke Detector,Carbon Monoxide Detector(s)
Special Listing Condition Standard
Read Less
Want to know what your home might be worth? Contact us for a FREE valuation!

Our team is ready to help you sell your home for the highest possible price ASAP

Bought with Sloan C Wiesen • Keller Williams Realty

GET MORE INFORMATION





