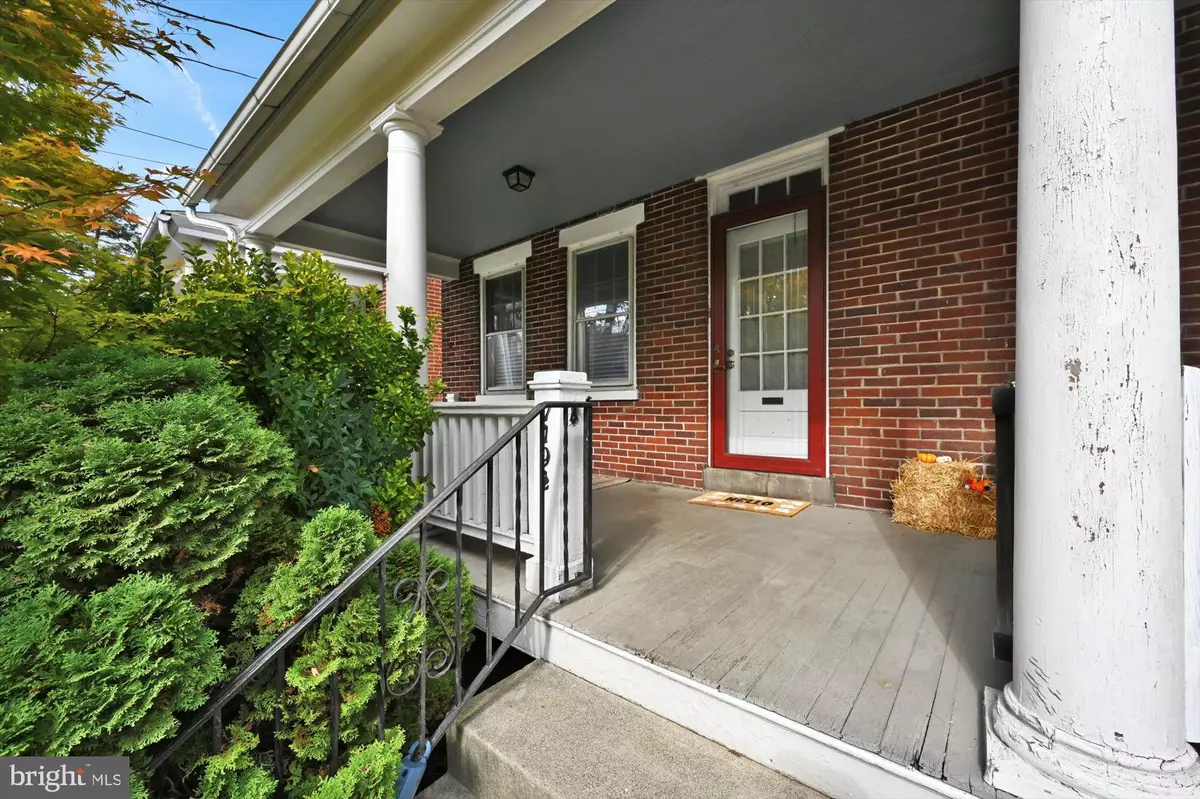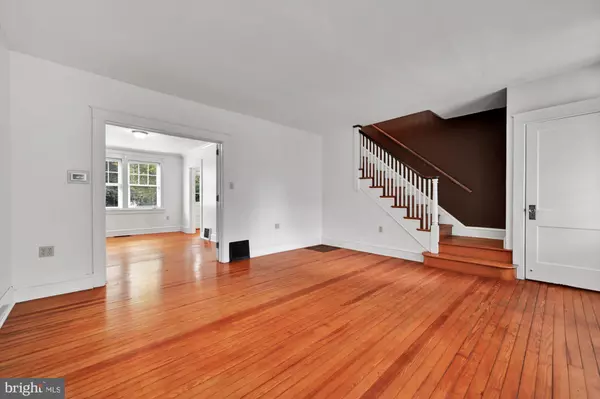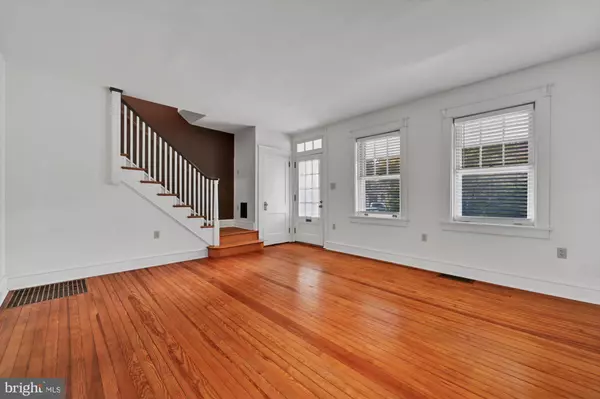$226,400
$224,900
0.7%For more information regarding the value of a property, please contact us for a free consultation.
719 1/2-1/2 N FRANKLIN ST Lancaster, PA 17602
3 Beds
1 Bath
1,280 SqFt
Key Details
Sold Price $226,400
Property Type Single Family Home
Sub Type Twin/Semi-Detached
Listing Status Sold
Purchase Type For Sale
Square Footage 1,280 sqft
Price per Sqft $176
Subdivision 6Th Ward
MLS Listing ID PALA2026792
Sold Date 01/03/23
Style Traditional
Bedrooms 3
Full Baths 1
HOA Y/N N
Abv Grd Liv Area 1,280
Originating Board BRIGHT
Year Built 1925
Annual Tax Amount $4,062
Tax Year 2022
Lot Size 2,614 Sqft
Acres 0.06
Lot Dimensions 0.00 x 0.00
Property Description
Charming semi-detached home with stunning 1920s accents including hardwood floors, French doors, and crystal door knobs with the original skeleton key locks. A fifteen minute walk to the heart of downtown Lancaster, it has all the perks of city living while being in a quieter area. The backyard is a true escape from city life as you step into a lush, wooded landscape complete with a water garden and slate patio. You can even enjoy the back yard while sitting on the 2nd floor balcony. Painted white kitchen cabinets, newer gas range and the large moveable butcher block island is included. All appliances and the island are included. All new windows throughout the house! Both rear doors are also new. All outside and inside window trim and sills freshly painted as well as the front and rear porches! New A/C, gas furnace, and water heater, all installed in 2020. Exposed plumbing in basement updated to PEX in 2020 as well. Rubber roof installed in 2021. Water line just replaced to meet new Lancaster city lead-free regulation. The home just received a Lead Safe Certificate from the city!
Location
State PA
County Lancaster
Area Lancaster City (10533)
Zoning RESIDENTIAL
Rooms
Other Rooms Living Room, Dining Room, Bedroom 2, Bedroom 3, Kitchen, Bedroom 1, Full Bath
Basement Full, Daylight, Full, Outside Entrance, Unfinished, Windows
Interior
Interior Features Ceiling Fan(s), Crown Moldings, Dining Area, Floor Plan - Traditional, Soaking Tub, Tub Shower, Window Treatments, Wood Floors
Hot Water Electric
Heating Forced Air
Cooling Ceiling Fan(s), Central A/C
Flooring Ceramic Tile, Hardwood
Equipment Dryer, Oven/Range - Gas, Refrigerator, Washer
Fireplace N
Appliance Dryer, Oven/Range - Gas, Refrigerator, Washer
Heat Source Natural Gas
Laundry Basement
Exterior
Exterior Feature Patio(s), Porch(es)
Fence Chain Link
Utilities Available Cable TV Available, Electric Available, Natural Gas Available, Phone Available, Sewer Available, Water Available
Water Access N
View City, Street, Trees/Woods
Roof Type Flat,Rubber
Street Surface Black Top,Paved
Accessibility None
Porch Patio(s), Porch(es)
Road Frontage Public
Garage N
Building
Lot Description Landscaping, Level, Pond, Rear Yard, Vegetation Planting
Story 2
Foundation Block, Concrete Perimeter, Stone
Sewer Public Sewer
Water Public
Architectural Style Traditional
Level or Stories 2
Additional Building Above Grade, Below Grade
Structure Type 9'+ Ceilings,Block Walls,Dry Wall,High
New Construction N
Schools
School District School District Of Lancaster
Others
Senior Community No
Tax ID 336-64441-0-0000
Ownership Fee Simple
SqFt Source Assessor
Security Features Smoke Detector
Acceptable Financing Cash, Conventional, FHA, VA
Listing Terms Cash, Conventional, FHA, VA
Financing Cash,Conventional,FHA,VA
Special Listing Condition Standard
Read Less
Want to know what your home might be worth? Contact us for a FREE valuation!

Our team is ready to help you sell your home for the highest possible price ASAP

Bought with Faruk Sisic • Cavalry Realty, LLC
GET MORE INFORMATION





