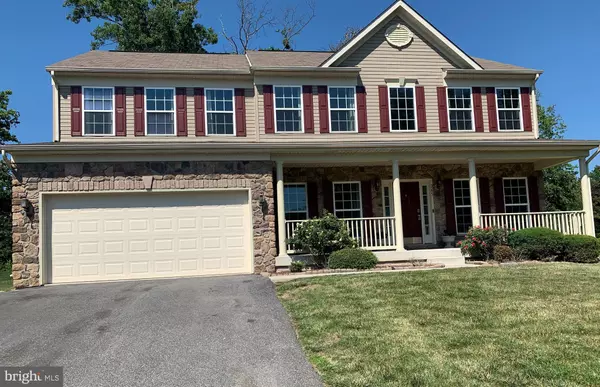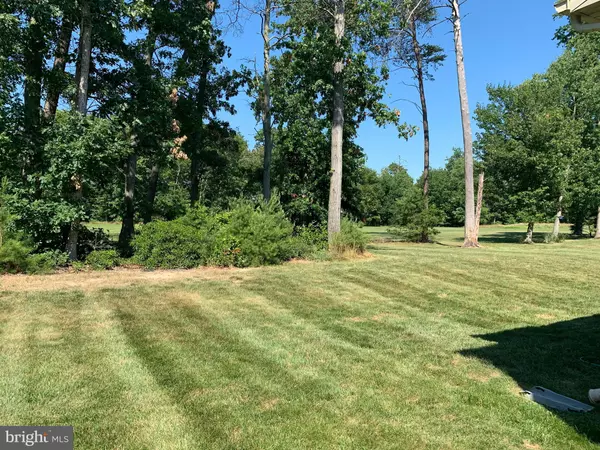$405,913
$405,913
For more information regarding the value of a property, please contact us for a free consultation.
265 BAY CLUB PKWY North East, MD 21901
4 Beds
3 Baths
3,539 SqFt
Key Details
Sold Price $405,913
Property Type Single Family Home
Sub Type Detached
Listing Status Sold
Purchase Type For Sale
Square Footage 3,539 sqft
Price per Sqft $114
Subdivision Chesapeake Club- Fairway Villages
MLS Listing ID MDCC2000364
Sold Date 08/20/21
Style Colonial
Bedrooms 4
Full Baths 2
Half Baths 1
HOA Fees $40/qua
HOA Y/N Y
Abv Grd Liv Area 2,614
Originating Board BRIGHT
Year Built 2013
Annual Tax Amount $3,500
Tax Year 2021
Lot Size 0.332 Acres
Acres 0.33
Property Description
Hurry up and grab this beautiful 4 bedroom 3 1/2 bath home featuring over 3,500 sq. ft. of living space. This home has just been freshly painted. Loaded with upgraded features such as 9 ft. ceiling on first floor, granite counter tops in kitchen, morning room off kitchen leading to the composite deck over seeing the landscaped rear yard backing to open space. The spacious 4 bedrooms all offering plenty of closets space. The owner suite, is spacious featuring cathedral ceiling, two walk in closets, and room for a sitting area. The owners bath offers large soaking tub, separate shower stall, double bowl vanity and much more. GREEN FACTOR, the home is heated and cooled by a Geothermal system, considered to be one of the greenest energy systems know. This is a leased system at $$345. per quarter, or $115.00 per month. This combined with the total energy cost with be saving on a monthly bases. See attached documents of Geothermal.
Location
State MD
County Cecil
Zoning RESIDENTIAL
Rooms
Other Rooms Living Room, Dining Room, Primary Bedroom, Bedroom 2, Bedroom 3, Bedroom 4, Kitchen, Sun/Florida Room, Great Room, Laundry, Recreation Room, Storage Room, Bathroom 1, Primary Bathroom
Basement Full, Partially Finished, Heated, Poured Concrete, Sump Pump
Interior
Interior Features Bar, Carpet, Chair Railings, Family Room Off Kitchen, Floor Plan - Open, Kitchen - Eat-In, Kitchen - Island, Primary Bath(s), Recessed Lighting, Bathroom - Soaking Tub, Bathroom - Stall Shower, Upgraded Countertops
Hot Water 60+ Gallon Tank, Electric
Cooling Central A/C
Flooring Carpet, Ceramic Tile, Vinyl
Equipment Built-In Microwave, Dishwasher, Disposal, Dryer - Electric, Microwave, Oven - Self Cleaning, Oven - Single, Refrigerator, Washer, Water Heater
Window Features Double Pane,Energy Efficient,Insulated,Low-E
Appliance Built-In Microwave, Dishwasher, Disposal, Dryer - Electric, Microwave, Oven - Self Cleaning, Oven - Single, Refrigerator, Washer, Water Heater
Heat Source Geo-thermal
Exterior
Parking Features Garage - Front Entry, Garage Door Opener
Garage Spaces 4.0
Utilities Available Cable TV
Water Access N
View Panoramic, Trees/Woods
Roof Type Unknown
Accessibility None
Attached Garage 2
Total Parking Spaces 4
Garage Y
Building
Lot Description Backs - Open Common Area, Landscaping, Partly Wooded
Story 2.5
Sewer Public Sewer
Water Public
Architectural Style Colonial
Level or Stories 2.5
Additional Building Above Grade, Below Grade
Structure Type 9'+ Ceilings,Cathedral Ceilings,Dry Wall,Vinyl
New Construction N
Schools
Elementary Schools Elk Neck
Middle Schools North East
High Schools North East
School District Cecil County Public Schools
Others
Senior Community No
Tax ID 0805138194
Ownership Fee Simple
SqFt Source Estimated
Security Features Electric Alarm
Acceptable Financing Conventional, FHA, USDA, VA
Listing Terms Conventional, FHA, USDA, VA
Financing Conventional,FHA,USDA,VA
Special Listing Condition Standard
Read Less
Want to know what your home might be worth? Contact us for a FREE valuation!

Our team is ready to help you sell your home for the highest possible price ASAP

Bought with Donna D Hollifield • Remax Vision

GET MORE INFORMATION





