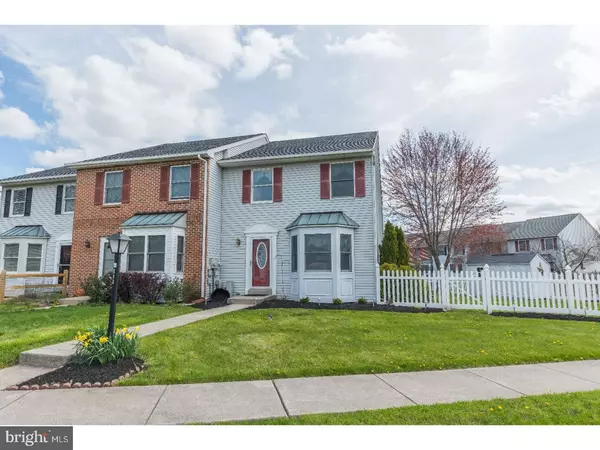$245,000
$236,000
3.8%For more information regarding the value of a property, please contact us for a free consultation.
111 LENNON CIR Telford, PA 18969
3 Beds
3 Baths
1,520 SqFt
Key Details
Sold Price $245,000
Property Type Townhouse
Sub Type End of Row/Townhouse
Listing Status Sold
Purchase Type For Sale
Square Footage 1,520 sqft
Price per Sqft $161
Subdivision Strawberry Fields
MLS Listing ID 1000445856
Sold Date 06/25/18
Style Other
Bedrooms 3
Full Baths 1
Half Baths 2
HOA Y/N N
Abv Grd Liv Area 1,520
Originating Board TREND
Year Built 1992
Annual Tax Amount $3,861
Tax Year 2018
Lot Size 5,251 Sqft
Acres 0.12
Lot Dimensions 90
Property Description
Welcome to this absolutely stunning 3-bedroom, 1-full/2-half bathroom end-unit townhome with no association or pesky monthly fees. Eligible for USDA 100% financing with zero money down. This home is situated on one of the largest meticulously landscaped lots in the community. The side yard is surrounded with maintenance free PVC fencing for keeping your pets and little ones from running free. There is also a shed and two parking spots in the rear. You wont have to carry your groceries more than a few feet. Enter through the front door into the large living room complimented by neutral colors and laminate wood flooring. The eat-in kitchen is massive and features gas cooking, built-in microwave, dishwasher, and more than enough cabinet space than you will ever need. Much of the home has been freshly painted with neutral colors. The master bedroom is quite large with plenty of windows spilling in natural light. It has two walk-in closets and access into the full bathroom. There are also two additional bedrooms with great size and plenty of closet space. The basement is fully finished with a half bathroom, workshop and a dormer door to access the outside. This home also features the best utilities you could ask for, forced gas hot air complimented by central air conditioning. Close to parks, walking paths, shopping and a hop skip and a jump from major roadways. Does it sound like you are getting a lot of home at an extremely affordable price? That is because you 100% are. This is one of the rare gems that wont last long. Make an appointment today before you are too late. I promise you it will not last long!!!!
Location
State PA
County Montgomery
Area Franconia Twp (10634)
Zoning R130
Rooms
Other Rooms Living Room, Dining Room, Primary Bedroom, Bedroom 2, Kitchen, Family Room, Bedroom 1, Laundry
Basement Full, Fully Finished
Interior
Interior Features Primary Bath(s), Ceiling Fan(s), Kitchen - Eat-In
Hot Water Natural Gas
Heating Gas, Forced Air
Cooling Central A/C
Flooring Fully Carpeted
Equipment Oven - Self Cleaning, Dishwasher, Disposal, Built-In Microwave
Fireplace N
Appliance Oven - Self Cleaning, Dishwasher, Disposal, Built-In Microwave
Heat Source Natural Gas
Laundry Basement
Exterior
Garage Spaces 2.0
Fence Other
Utilities Available Cable TV
Water Access N
Roof Type Pitched,Shingle
Accessibility None
Total Parking Spaces 2
Garage N
Building
Lot Description Corner, Level, Open, Front Yard, SideYard(s)
Story 2
Sewer Public Sewer
Water Public
Architectural Style Other
Level or Stories 2
Additional Building Above Grade
New Construction N
Schools
School District Souderton Area
Others
Senior Community No
Tax ID 34-00-03164-753
Ownership Fee Simple
Acceptable Financing Conventional, VA, FHA 203(b), USDA
Listing Terms Conventional, VA, FHA 203(b), USDA
Financing Conventional,VA,FHA 203(b),USDA
Read Less
Want to know what your home might be worth? Contact us for a FREE valuation!

Our team is ready to help you sell your home for the highest possible price ASAP

Bought with Lena T Gelenberg • RE/MAX Services
GET MORE INFORMATION





