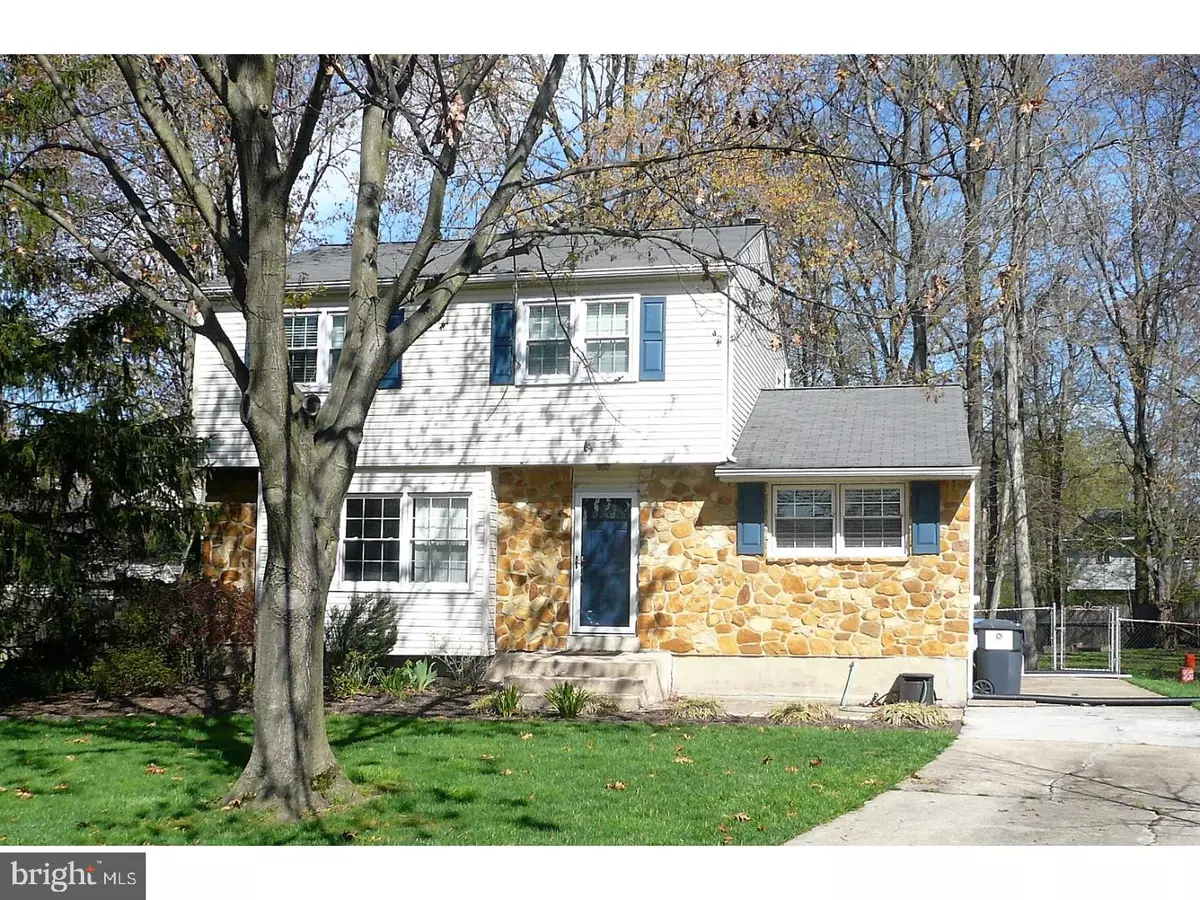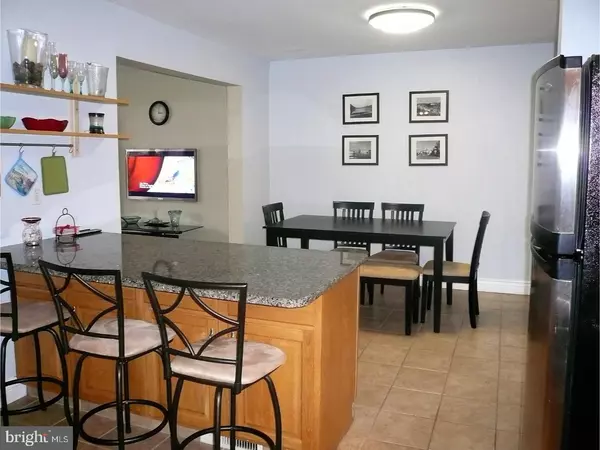$234,900
$234,900
For more information regarding the value of a property, please contact us for a free consultation.
11 OCTAVE CT Newark, DE 19713
3 Beds
2 Baths
1,725 SqFt
Key Details
Sold Price $234,900
Property Type Single Family Home
Sub Type Detached
Listing Status Sold
Purchase Type For Sale
Square Footage 1,725 sqft
Price per Sqft $136
Subdivision Harmony Woods
MLS Listing ID 1000449840
Sold Date 06/25/18
Style Colonial
Bedrooms 3
Full Baths 1
Half Baths 1
HOA Fees $2/ann
HOA Y/N Y
Abv Grd Liv Area 1,725
Originating Board TREND
Year Built 1978
Annual Tax Amount $2,024
Tax Year 2017
Lot Size 0.350 Acres
Acres 0.35
Lot Dimensions 77X230
Property Description
Three bedroom Colonial sits on a cul-de-sac in Harmony Woods! Living room has large bay window that lets in natural light. Walk through to the renovated kitchen with granite counter tops, recessed lighting, stainless appliances, custom back splash. Enjoy breakfast at the bar that over looks the dining room that has french doors leading to the screened porch and large deck. Just off the kitchen is the den which can be used as play room or office. Up stairs are the main bath, 2 nice sized bedrooms and Master with large closet. Basement has been finished and water proofed. Extra large back yard is fenced and has lots of shady trees. NEW! carpets in the den and 2nd floor, NEW! windows on 2nd floor, NEW! front door and shutters, NEW! heat pump.
Location
State DE
County New Castle
Area Newark/Glasgow (30905)
Zoning NC6.5
Rooms
Other Rooms Living Room, Dining Room, Primary Bedroom, Bedroom 2, Kitchen, Family Room, Bedroom 1, Laundry, Other
Basement Full
Interior
Interior Features Butlers Pantry, Ceiling Fan(s), Kitchen - Eat-In
Hot Water Electric
Heating Oil, Heat Pump - Electric BackUp, Forced Air
Cooling Central A/C
Flooring Fully Carpeted, Tile/Brick
Equipment Built-In Range, Oven - Self Cleaning, Dishwasher, Built-In Microwave
Fireplace N
Appliance Built-In Range, Oven - Self Cleaning, Dishwasher, Built-In Microwave
Heat Source Oil
Laundry Basement
Exterior
Exterior Feature Deck(s)
Fence Other
Water Access N
Roof Type Shingle
Accessibility None
Porch Deck(s)
Garage N
Building
Story 2
Sewer Public Sewer
Water Public
Architectural Style Colonial
Level or Stories 2
Additional Building Above Grade
New Construction N
Schools
School District Christina
Others
Senior Community No
Tax ID 09-023.10-259
Ownership Fee Simple
Read Less
Want to know what your home might be worth? Contact us for a FREE valuation!

Our team is ready to help you sell your home for the highest possible price ASAP

Bought with Scott Deputy • Long & Foster Real Estate, Inc.
GET MORE INFORMATION





