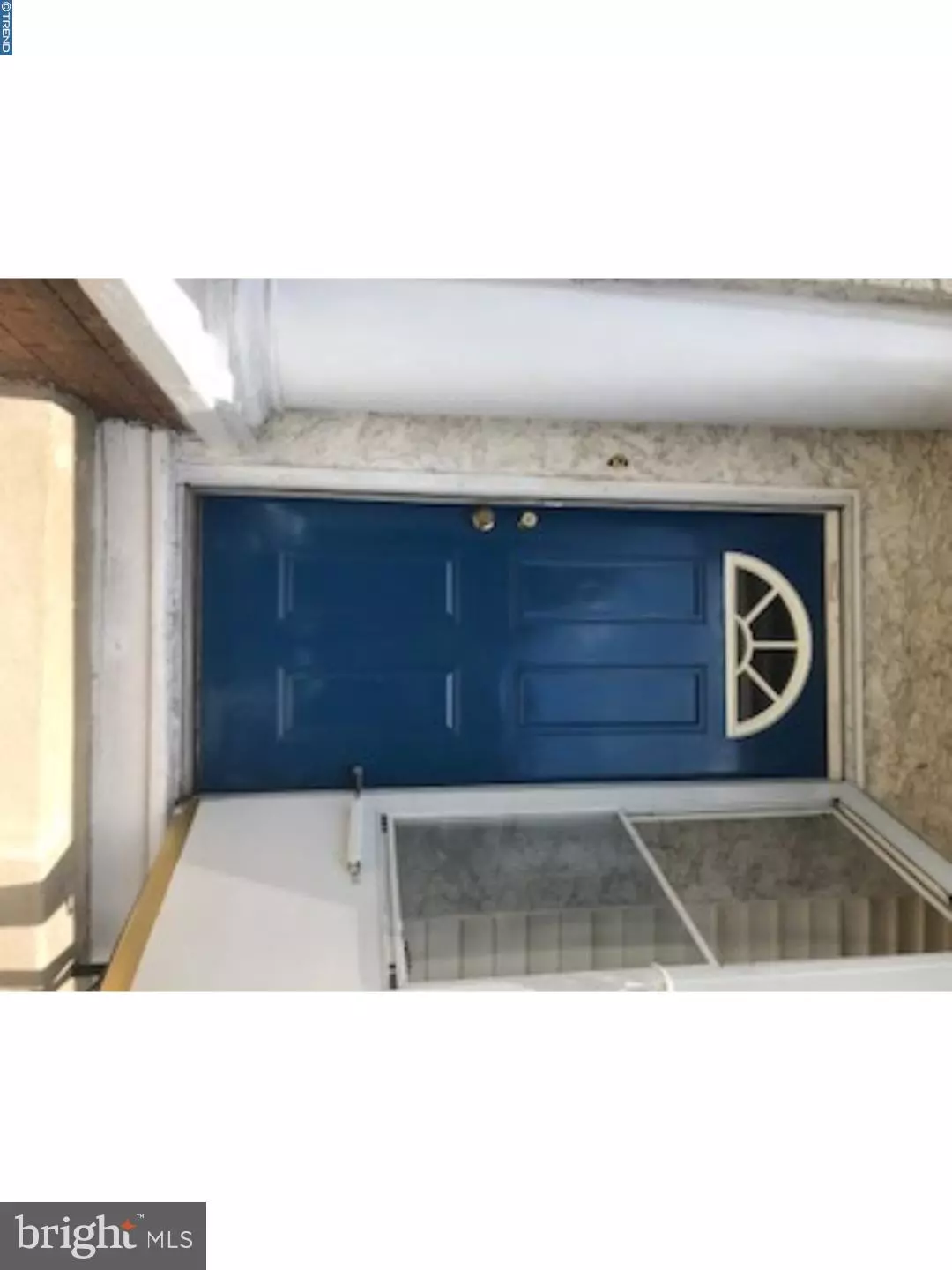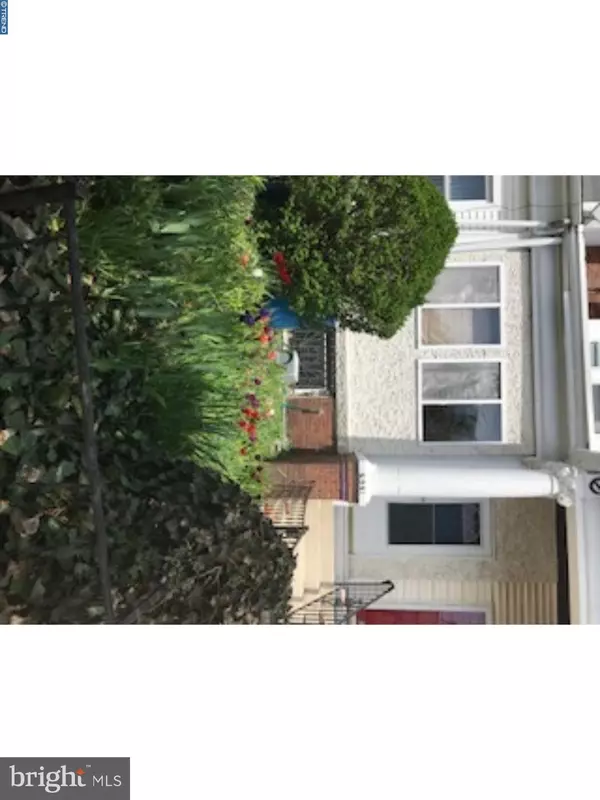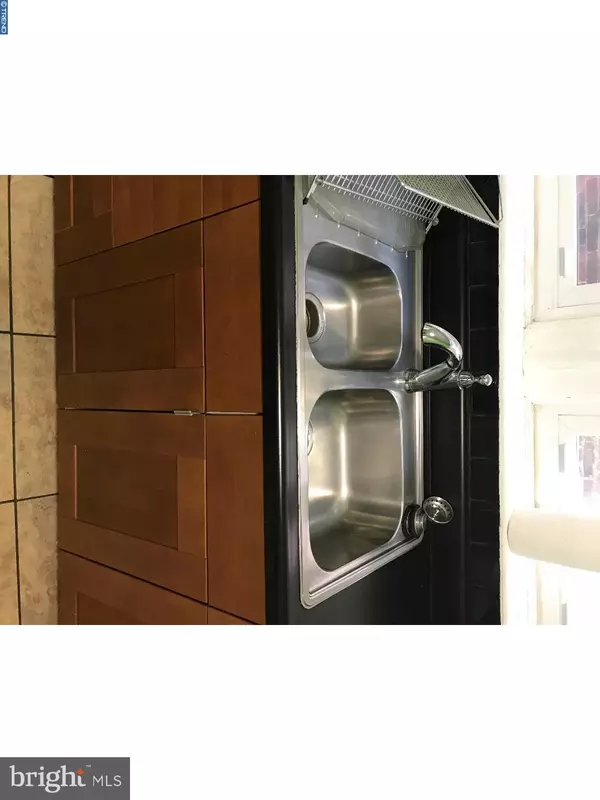$90,000
$90,000
For more information regarding the value of a property, please contact us for a free consultation.
5951 LATONA ST Philadelphia, PA 19143
3 Beds
2 Baths
1,336 SqFt
Key Details
Sold Price $90,000
Property Type Townhouse
Sub Type Interior Row/Townhouse
Listing Status Sold
Purchase Type For Sale
Square Footage 1,336 sqft
Price per Sqft $67
Subdivision Cobbs Creek
MLS Listing ID 1000449848
Sold Date 06/25/18
Style Straight Thru
Bedrooms 3
Full Baths 1
Half Baths 1
HOA Y/N N
Abv Grd Liv Area 1,336
Originating Board TREND
Year Built 1925
Annual Tax Amount $1,222
Tax Year 2018
Lot Size 1,624 Sqft
Acres 0.04
Lot Dimensions 16X102
Property Description
Welcome to 5951 Latona, a well-maintained home on a quiet tree-lined street in desirable Cobbs Creek. Move right in to this 3-Bedroom, 1-Full Bath and 1 Half Bath home, which includes an enclosed front flower garden with blooming perennials. Step inside to find a bright sun porch, adjacent to a a spacious living room and formal dining room featuring hard wood floors, textured walls and crown molding. The newer kitchen offers ceramic tile, modern wooden cabinets, stainless steel backsplash, sink and refrigerator as well as a staircase to the second floor. An adjacent storage area includes shelving and an exit to the quaint, enclosed back yard, just in time for summer entertaining. Upstairs includes three spacious bedrooms and a full bath, including a tub and shower combination and a skylight, which fills the bath with natural light. The clean, finished basement includes a newer heater and hot water tank, half-bath and laundry room with additional storage.
Location
State PA
County Philadelphia
Area 19143 (19143)
Zoning RSA5
Rooms
Other Rooms Living Room, Dining Room, Primary Bedroom, Bedroom 2, Kitchen, Bedroom 1
Basement Full
Interior
Hot Water Natural Gas
Heating Gas
Cooling None
Fireplace N
Heat Source Natural Gas
Laundry Basement
Exterior
Water Access N
Accessibility None
Garage N
Building
Story 2
Sewer Public Sewer
Water Public
Architectural Style Straight Thru
Level or Stories 2
Additional Building Above Grade
New Construction N
Schools
School District The School District Of Philadelphia
Others
Senior Community No
Tax ID 033167100
Ownership Fee Simple
Read Less
Want to know what your home might be worth? Contact us for a FREE valuation!

Our team is ready to help you sell your home for the highest possible price ASAP

Bought with Wesley Kays-Henry • Space & Company

GET MORE INFORMATION





