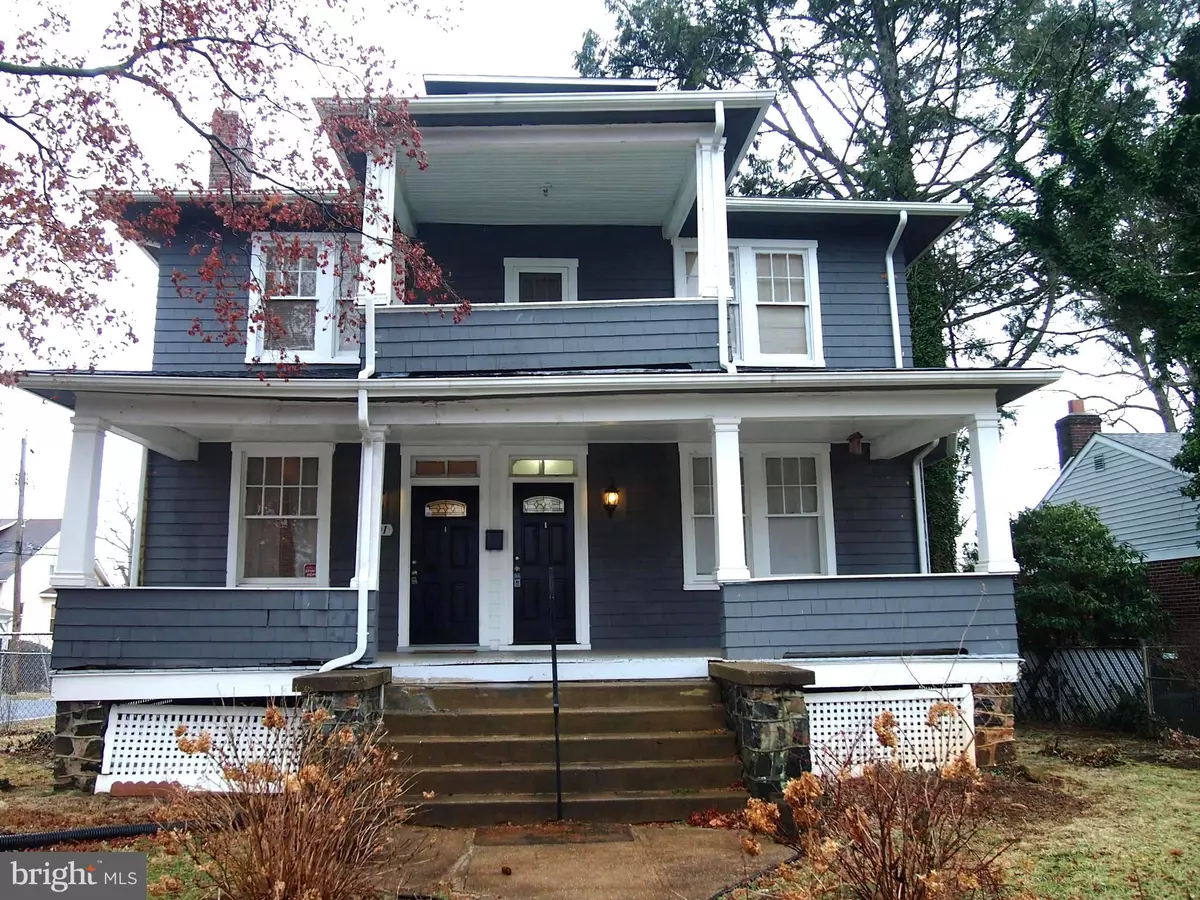$265,000
$275,000
3.6%For more information regarding the value of a property, please contact us for a free consultation.
5301 BOSWORTH AVE Baltimore, MD 21207
6 Beds
5 Baths
3,422 SqFt
Key Details
Sold Price $265,000
Property Type Single Family Home
Sub Type Detached
Listing Status Sold
Purchase Type For Sale
Square Footage 3,422 sqft
Price per Sqft $77
Subdivision Howard Park
MLS Listing ID MDBA2034526
Sold Date 04/22/22
Style Colonial
Bedrooms 6
Full Baths 5
HOA Y/N N
Abv Grd Liv Area 3,422
Originating Board BRIGHT
Year Built 1923
Annual Tax Amount $5,314
Tax Year 2021
Lot Size 6,820 Sqft
Acres 0.16
Property Description
HUGE charming classic duplex home boosting six bedrooms and four bathrooms in a wonderful neighborhood. Close to shopping, transportation and commuter routes. Enjoy the two sun filled covered front porches and fully fenced yard. Convenient detached garage with plenty of off street parking. Lots of original hardwood flooring and original details. High ceilings and large rooms make for a very spacious feeling. Enjoy the two brick lined wood burning fireplaces on a chilly evening. This home needs a loving owner to bring it back to its classic glory.
Currently set-up as two-units (to be verified with the city for use/occupancy by the new owner) but could potentially be converted back to single-family home. This is an assignment of sale.
Location
State MD
County Baltimore City
Zoning RESIDENTIAL
Rooms
Other Rooms Living Room, Primary Bedroom, Kitchen, Family Room, Basement, Foyer, Storage Room, Utility Room, Bathroom 1, Bathroom 2, Bathroom 3, Attic
Basement Full, Partially Finished, Rear Entrance, Walkout Stairs, Windows, Interior Access, Outside Entrance
Main Level Bedrooms 3
Interior
Interior Features 2nd Kitchen, Additional Stairway, Attic, Breakfast Area, Built-Ins, Ceiling Fan(s), Dining Area, Entry Level Bedroom, Family Room Off Kitchen, Floor Plan - Traditional, Kitchen - Eat-In, Kitchen - Table Space, Pantry, Tub Shower, Wood Floors, Other, Combination Dining/Living, Soaking Tub, Upgraded Countertops, Walk-in Closet(s), Window Treatments
Hot Water Natural Gas
Heating Radiator, Hot Water
Cooling Ceiling Fan(s)
Flooring Wood, Tile/Brick
Fireplaces Number 2
Fireplaces Type Brick, Mantel(s)
Equipment Washer/Dryer Hookups Only, Dryer, Oven/Range - Gas, Refrigerator, Washer, Water Heater
Fireplace Y
Window Features Atrium,Screens,Transom
Appliance Washer/Dryer Hookups Only, Dryer, Oven/Range - Gas, Refrigerator, Washer, Water Heater
Heat Source Natural Gas
Laundry Dryer In Unit, Has Laundry, Hookup, Upper Floor, Main Floor, Washer In Unit
Exterior
Exterior Feature Balconies- Multiple, Deck(s), Patio(s), Porch(es)
Parking Features Additional Storage Area, Covered Parking, Garage - Front Entry, Other
Garage Spaces 4.0
Fence Chain Link, Fully
Utilities Available Natural Gas Available, Electric Available, Cable TV Available
Water Access N
View City
Roof Type Shingle,Slate
Street Surface Black Top
Accessibility None
Porch Balconies- Multiple, Deck(s), Patio(s), Porch(es)
Road Frontage City/County
Total Parking Spaces 4
Garage Y
Building
Lot Description Front Yard, Level, Rear Yard, SideYard(s)
Story 4
Foundation Stone
Sewer Public Sewer
Water Public
Architectural Style Colonial
Level or Stories 4
Additional Building Above Grade, Below Grade
Structure Type Plaster Walls
New Construction N
Schools
School District Baltimore City Public Schools
Others
Senior Community No
Tax ID 0328038328 015
Ownership Fee Simple
SqFt Source Estimated
Security Features Main Entrance Lock
Acceptable Financing Cash, FHA 203(k), Negotiable, Private, Other
Listing Terms Cash, FHA 203(k), Negotiable, Private, Other
Financing Cash,FHA 203(k),Negotiable,Private,Other
Special Listing Condition Standard
Read Less
Want to know what your home might be worth? Contact us for a FREE valuation!

Our team is ready to help you sell your home for the highest possible price ASAP

Bought with David E Savick • Coldwell Banker Realty
GET MORE INFORMATION





