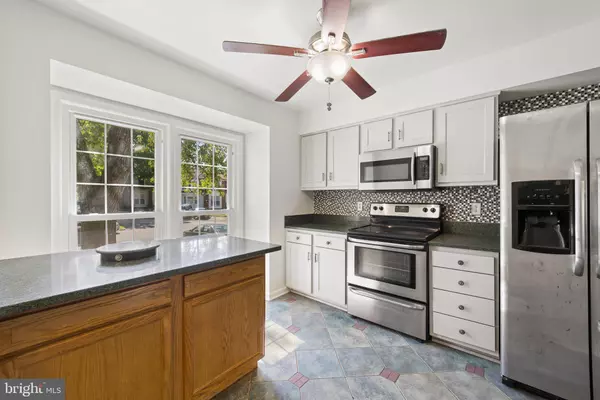$386,000
$386,000
For more information regarding the value of a property, please contact us for a free consultation.
12080 WINONA DR Woodbridge, VA 22192
4 Beds
4 Baths
1,910 SqFt
Key Details
Sold Price $386,000
Property Type Townhouse
Sub Type Interior Row/Townhouse
Listing Status Sold
Purchase Type For Sale
Square Footage 1,910 sqft
Price per Sqft $202
Subdivision Lake Ridge - Mohican
MLS Listing ID VAPW2036292
Sold Date 10/07/22
Style Other
Bedrooms 4
Full Baths 3
Half Baths 1
HOA Fees $47/qua
HOA Y/N Y
Abv Grd Liv Area 1,366
Originating Board BRIGHT
Year Built 1981
Annual Tax Amount $3,939
Tax Year 2022
Lot Size 1,498 Sqft
Acres 0.03
Property Description
Previous buyer failed to perform.
Showings to begin 8/23
House has been freshly painted and new carpets in the lower level plus one room upstairs.
Professional photos will be uploaded this week.
3 Level Brick Townhome located in the heart of Lakeridge. Recent upgrades include: Newer Roof and Gutters, Newer Windows, Newer Sliding doors on both levels, Newer HVAC, kitchen cabinets refaced and stainless appliances and Silestone counter. Townhome is one of the neighborhoods former model homes and is the one of the largest floor plans in the neighborhood with a walkout basement. Kitchen has all stainless appliances, newer tile and added storage. The Dining room has enough space for a larger table while the step down living room is larger than most in the neighborhood. The back Deck is composite flooring and is accessed by a sliding door. There is also a powder room and a pantry on the main level. Upstairs is 2 bedrooms with closets that share the hall bath. The main bedroom has an ensuite and is large enough for a king size bed and other furniture. The laundry rooms in the basement as well as some extra storage. The basement can be used as extra living space or a 4th bedroom. There is also a bonus office/flex space in the bedroom as well as plenty of storage. There is a full bathroom in the basement and it has a walkout to the fully fenced back yard. Home will require someTLC to make it yours. Offers will be submitted as they come in.
Location
State VA
County Prince William
Zoning RPC
Direction East
Rooms
Basement Walkout Level, Combination
Interior
Interior Features Attic, Carpet, Ceiling Fan(s), Combination Dining/Living, Floor Plan - Traditional, Kitchen - Island, Pantry
Hot Water Electric
Heating Heat Pump(s)
Cooling Central A/C
Flooring Vinyl, Carpet, Ceramic Tile
Fireplaces Number 1
Equipment Built-In Microwave, Built-In Range, Dishwasher, Disposal, Dryer - Electric, Exhaust Fan, Icemaker, Oven/Range - Electric, Refrigerator, Stove, Washer
Furnishings No
Appliance Built-In Microwave, Built-In Range, Dishwasher, Disposal, Dryer - Electric, Exhaust Fan, Icemaker, Oven/Range - Electric, Refrigerator, Stove, Washer
Heat Source Electric
Laundry Basement
Exterior
Exterior Feature Deck(s)
Garage Spaces 2.0
Parking On Site 2
Fence Fully, Wood
Utilities Available Cable TV, Phone, Electric Available, Sewer Available
Amenities Available Basketball Courts, Bike Trail, Boat Dock/Slip, Boat Ramp, Club House, Common Grounds, Community Center, Dog Park, Golf Course, Jog/Walk Path, Lake, Marina/Marina Club, Non-Lake Recreational Area, Picnic Area, Pier/Dock, Pool - Outdoor, Swimming Pool, Tennis Courts, Tot Lots/Playground, Volleyball Courts, Water/Lake Privileges
Water Access N
Roof Type Shingle
Street Surface Black Top
Accessibility None
Porch Deck(s)
Total Parking Spaces 2
Garage N
Building
Story 3
Foundation Slab
Sewer Public Sewer
Water Public
Architectural Style Other
Level or Stories 3
Additional Building Above Grade, Below Grade
Structure Type 9'+ Ceilings,Dry Wall
New Construction N
Schools
Elementary Schools Lake Ridge
Middle Schools Lake Ridge
High Schools Woodbridge
School District Prince William County Public Schools
Others
Pets Allowed Y
HOA Fee Include Common Area Maintenance,Management,Pier/Dock Maintenance,Pool(s),Recreation Facility,Reserve Funds,Road Maintenance,Snow Removal,Trash
Senior Community No
Tax ID 8293-37-4813
Ownership Fee Simple
SqFt Source Estimated
Acceptable Financing Cash, Conventional, Negotiable, Other
Horse Property N
Listing Terms Cash, Conventional, Negotiable, Other
Financing Cash,Conventional,Negotiable,Other
Special Listing Condition Standard
Pets Allowed Cats OK, Dogs OK
Read Less
Want to know what your home might be worth? Contact us for a FREE valuation!

Our team is ready to help you sell your home for the highest possible price ASAP

Bought with Muhammad S Arain • USA One Realty Corporation

GET MORE INFORMATION





