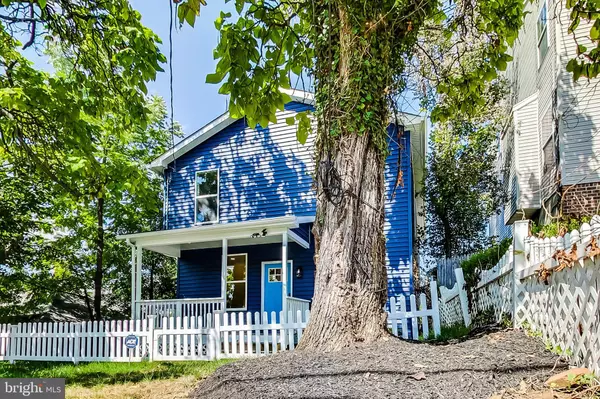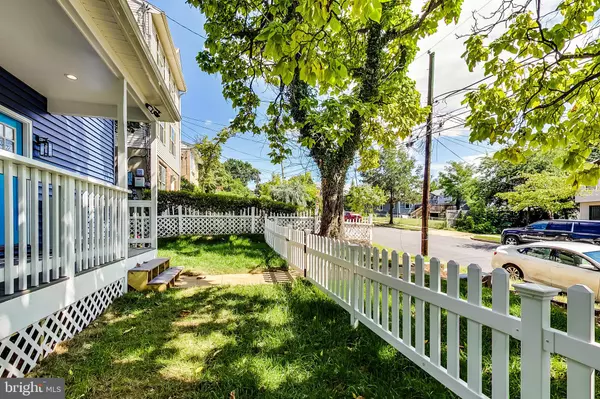$626,650
$675,000
7.2%For more information regarding the value of a property, please contact us for a free consultation.
4502 JAY ST NE Washington, DC 20019
5 Beds
4 Baths
2,712 SqFt
Key Details
Sold Price $626,650
Property Type Single Family Home
Sub Type Detached
Listing Status Sold
Purchase Type For Sale
Square Footage 2,712 sqft
Price per Sqft $231
Subdivision Deanwood
MLS Listing ID DCDC2066118
Sold Date 12/30/22
Style Contemporary
Bedrooms 5
Full Baths 3
Half Baths 1
HOA Y/N N
Abv Grd Liv Area 1,919
Originating Board BRIGHT
Year Built 2022
Annual Tax Amount $10,837
Tax Year 2020
Lot Size 4,600 Sqft
Acres 0.11
Property Description
JUST COMPLETED!!!
Welcome to this beautiful JUST COMPLETED, NEW CONSTRUCTION, BRAND-NEW single-family detached home with a modern and open floor plan in sought after heart of Deanwood with 5 bedrooms, 3 and 1/2 bathrooms on 3 gorgeous, finished levels. This spacious 3 story home includes an ADU (Auxiliary Dwelling Unit) in the finished basement with its own entrance and kitchen. The light filled main level, "The Heart of the Home", boasts a "work from home" office, an oversized powder room, and an enormous open Gourmet Kitchen with plenty of counter space, lots of cabinet storage, subway tile backsplash, quartz countertops, and a beautiful island with sitting, creating the home's social center! The upper level's perfectly sized windows provide an abundance of natural light to the 4 spacious bedrooms. The primary bedroom has a Ensuite Bathroom and oversized closet. You will also find your stackable, full-sized washer and dryer already to go. This amazing home is an outdoor lover's dream! Enjoy the large covered front porch, the spacious deck out back and the fully fenced level backyard beautifully landscaped and perfect for a summer BBQ or letting your pets play. The Private driveway in the back is an awesome bonus coupled with ample free street parking!
Just blocks to the Minn. Ave and Deanwood Metro stations, recently remodeled Houston Elementary, and Deanwood Recreation Center (pool, library, gym, basketball). Easy access to shopping; Wegmans, Safeway, Costco, coffee, restaurants, Capitol Hill, 295, Rt. 50, and more.
******Backup Offers Welcome!***********
Location
State DC
County Washington
Zoning R2
Rooms
Other Rooms Basement
Basement Interior Access, Daylight, Full, Connecting Stairway, Sump Pump
Interior
Interior Features Breakfast Area, Attic, 2nd Kitchen, Ceiling Fan(s), Combination Kitchen/Dining, Kitchen - Island, Kitchen - Table Space, Primary Bath(s), Recessed Lighting, Stall Shower, Tub Shower, Walk-in Closet(s)
Hot Water Natural Gas
Heating Forced Air
Cooling Central A/C, Ceiling Fan(s)
Flooring Bamboo, Engineered Wood
Equipment Built-In Microwave, Dishwasher, Disposal, Dryer - Electric, Dryer - Front Loading, Energy Efficient Appliances, ENERGY STAR Clothes Washer, ENERGY STAR Dishwasher, ENERGY STAR Refrigerator, Exhaust Fan, Icemaker, Oven - Self Cleaning, Oven/Range - Electric, Stainless Steel Appliances
Furnishings No
Fireplace N
Window Features Energy Efficient,Double Pane,Sliding,Screens
Appliance Built-In Microwave, Dishwasher, Disposal, Dryer - Electric, Dryer - Front Loading, Energy Efficient Appliances, ENERGY STAR Clothes Washer, ENERGY STAR Dishwasher, ENERGY STAR Refrigerator, Exhaust Fan, Icemaker, Oven - Self Cleaning, Oven/Range - Electric, Stainless Steel Appliances
Heat Source Natural Gas
Laundry Hookup, Upper Floor
Exterior
Exterior Feature Deck(s), Porch(es)
Garage Spaces 1.0
Fence Fully, Vinyl, Wood
Utilities Available Natural Gas Available, Cable TV Available, Sewer Available, Water Available
Water Access N
View Trees/Woods, Street
Roof Type Architectural Shingle
Street Surface Black Top
Accessibility Level Entry - Main, 2+ Access Exits
Porch Deck(s), Porch(es)
Total Parking Spaces 1
Garage N
Building
Lot Description Landscaping
Story 3
Foundation Other
Sewer Public Sewer
Water Public
Architectural Style Contemporary
Level or Stories 3
Additional Building Above Grade, Below Grade
Structure Type Dry Wall,High
New Construction Y
Schools
School District District Of Columbia Public Schools
Others
Pets Allowed Y
Senior Community No
Tax ID 5126//0077
Ownership Fee Simple
SqFt Source Estimated
Special Listing Condition Standard
Pets Allowed No Pet Restrictions
Read Less
Want to know what your home might be worth? Contact us for a FREE valuation!

Our team is ready to help you sell your home for the highest possible price ASAP

Bought with Kyle Nichols • Keller Williams Capital Properties

GET MORE INFORMATION





