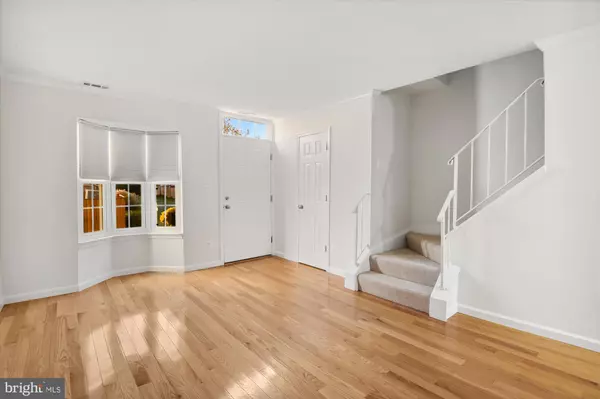$435,900
$435,900
For more information regarding the value of a property, please contact us for a free consultation.
5546 WOODLAWN MANOR CT Alexandria, VA 22309
3 Beds
3 Baths
1,800 SqFt
Key Details
Sold Price $435,900
Property Type Townhouse
Sub Type Interior Row/Townhouse
Listing Status Sold
Purchase Type For Sale
Square Footage 1,800 sqft
Price per Sqft $242
Subdivision Woodlawn Mews
MLS Listing ID VAFX2104010
Sold Date 12/30/22
Style Colonial
Bedrooms 3
Full Baths 2
Half Baths 1
HOA Fees $99/mo
HOA Y/N Y
Abv Grd Liv Area 1,245
Originating Board BRIGHT
Year Built 1985
Annual Tax Amount $3,643
Tax Year 2022
Lot Size 998 Sqft
Acres 0.02
Property Description
What a Superior Offering*Three Levels of Luxury with Unique Multi-Purpose Loft Area above Master Bedroom. Gleaming Hardwoods in Bay-Front Living Room. Generous Breakfast/Dining Area in Spacious Remodeled Kitchen that also features a Unique Butler's Pantry Alcove Area. Sliders from Dining/Kitchen lead to a Smashing, Custom Deck with Privacy Lattice that looks to Trees and Wooded Area. First Upper Level boasts New Carpeting in both Bedrooms and a Remodeled Tub Bath. Note the Bright Natural Light from an abundance of Windows! The Walkout Lower Level offers an In-Law/Guest Suite with Bedroom and Private Shower bath. The Recreation Room has Ceiling Fan and Synthetic Hardwood Flooring. Sliders access a Patio and Fenced Rear Yard. This is the one for you! Call for a private showing today!
Location
State VA
County Fairfax
Zoning 220
Rooms
Other Rooms Living Room, Primary Bedroom, Kitchen, Loft, Recreation Room, Storage Room, Bathroom 2, Bonus Room
Basement Daylight, Full, Fully Finished, Walkout Level
Interior
Hot Water Electric
Heating Heat Pump(s)
Cooling Central A/C
Heat Source Electric
Exterior
Water Access N
Accessibility None
Garage N
Building
Story 4
Foundation Slab
Sewer Public Sewer
Water Public
Architectural Style Colonial
Level or Stories 4
Additional Building Above Grade, Below Grade
New Construction N
Schools
School District Fairfax County Public Schools
Others
Senior Community No
Tax ID 1004 05 0029
Ownership Fee Simple
SqFt Source Assessor
Special Listing Condition Standard
Read Less
Want to know what your home might be worth? Contact us for a FREE valuation!

Our team is ready to help you sell your home for the highest possible price ASAP

Bought with Ana D Lamba • NBI Realty, LLC

GET MORE INFORMATION





