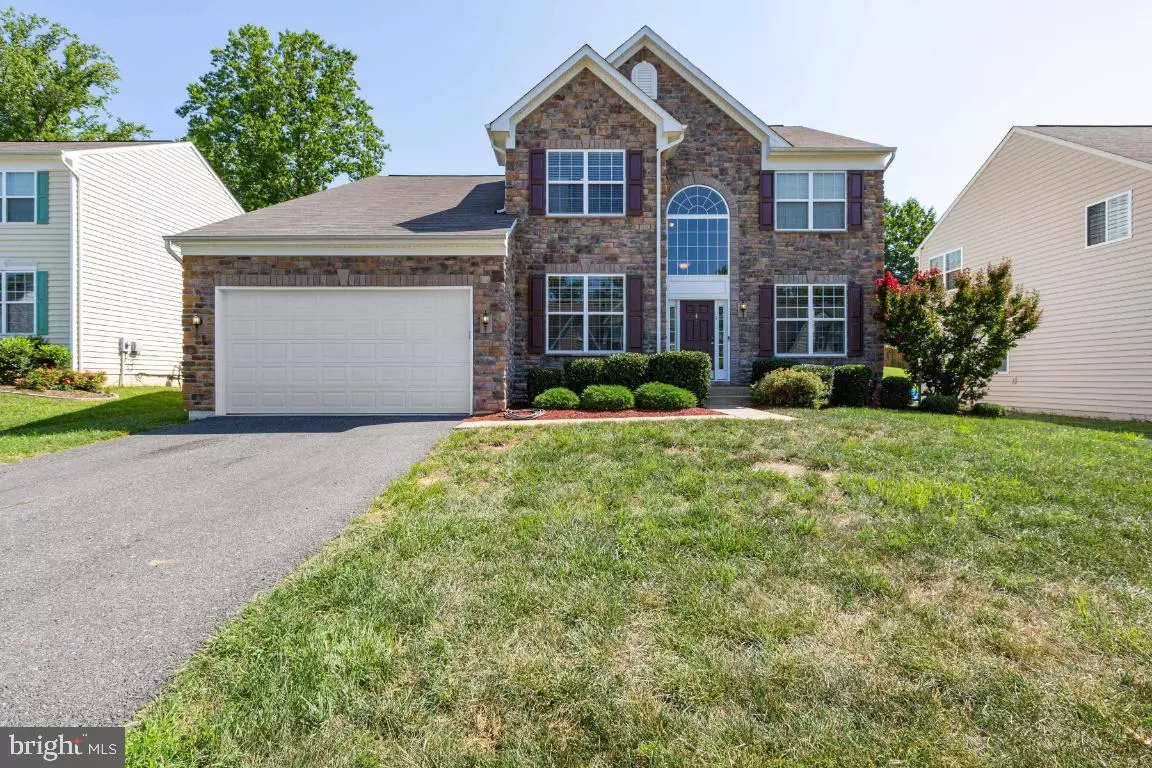$550,000
$590,000
6.8%For more information regarding the value of a property, please contact us for a free consultation.
19 INVICTA DR Stafford, VA 22554
5 Beds
4 Baths
4,347 SqFt
Key Details
Sold Price $550,000
Property Type Single Family Home
Sub Type Detached
Listing Status Sold
Purchase Type For Sale
Square Footage 4,347 sqft
Price per Sqft $126
Subdivision Seasons Landing
MLS Listing ID VAST2016280
Sold Date 12/30/22
Style Colonial
Bedrooms 5
Full Baths 3
Half Baths 1
HOA Fees $82/mo
HOA Y/N Y
Abv Grd Liv Area 3,104
Originating Board BRIGHT
Year Built 2014
Annual Tax Amount $4,327
Tax Year 2021
Lot Size 8,010 Sqft
Acres 0.18
Property Description
PRICE IMPROVEMENT!!! This is the HOME YOU HAVE BEEN WAITING FOR IN SEASON"S LANDING. It has everything you need. 5BR, 3.5BA, 3 Fully Finished Levels. Nine-foot ceilings, Two Story open foyer, Separate office, and half bath on the main level. Home is built for entertaining with a separate living room and dining room. . Hardwoods Throughout the Main Level, Gourmet kitchen w/ granite counters, and double oven w/ Family room off the Kitchen with stone fireplace. Large deck off the kitchen for entertaining. Large Primary BR Suite w/large Walk In Closet; Primary Bath w/Soaking Tub, Separate Shower, Dual Sink Vanity & Water Closet; 3 More Large Bedrooms, with Full Bath 2. Separate Laundry Room & Open Foyer Overlook on Upper Level; the basement comes Fully Finished to include a 5th bedroom with WIC, a Full Bath, Rec Room, Game/Exercise Room, and a Full wet bar. Seasons Landing Community includes Basketball and Tennis courts, Jogging trails and Walking paths, a Soccer field, a Picnic area, and Playgrounds | Close to shopping and MCB Quantico. Quick access to I-95 Exit and Commuter Rail/lots.
Location
State VA
County Stafford
Zoning R1
Rooms
Basement English, Full, Fully Finished, Interior Access
Interior
Interior Features Additional Stairway, Bar, Built-Ins, Butlers Pantry, Carpet, Ceiling Fan(s), Dining Area, Double/Dual Staircase, Family Room Off Kitchen, Floor Plan - Traditional, Formal/Separate Dining Room, Kitchen - Gourmet, Kitchen - Island, Pantry, Soaking Tub, Walk-in Closet(s), Wet/Dry Bar, Wood Floors
Hot Water Natural Gas
Cooling Central A/C
Fireplaces Number 1
Fireplaces Type Stone, Gas/Propane
Equipment Built-In Microwave, Cooktop, Dishwasher, Disposal, Exhaust Fan, Oven - Double, Refrigerator
Fireplace Y
Appliance Built-In Microwave, Cooktop, Dishwasher, Disposal, Exhaust Fan, Oven - Double, Refrigerator
Heat Source Natural Gas
Exterior
Exterior Feature Deck(s)
Parking Features Garage - Front Entry, Garage Door Opener
Garage Spaces 2.0
Utilities Available Cable TV Available, Electric Available, Natural Gas Available, Phone Not Available, Water Available
Amenities Available Community Center, Pool - Outdoor, Swimming Pool, Tot Lots/Playground, Volleyball Courts, Jog/Walk Path
Water Access N
Accessibility None
Porch Deck(s)
Attached Garage 2
Total Parking Spaces 2
Garage Y
Building
Story 3
Foundation Slab, Concrete Perimeter
Sewer Public Sewer
Water Public
Architectural Style Colonial
Level or Stories 3
Additional Building Above Grade, Below Grade
New Construction N
Schools
School District Stafford County Public Schools
Others
Pets Allowed Y
HOA Fee Include Pool(s),Snow Removal,Trash,Common Area Maintenance
Senior Community No
Tax ID 30NN 4 186
Ownership Fee Simple
SqFt Source Estimated
Acceptable Financing Cash, Conventional, FHA, VA
Horse Property N
Listing Terms Cash, Conventional, FHA, VA
Financing Cash,Conventional,FHA,VA
Special Listing Condition Standard
Pets Allowed No Pet Restrictions
Read Less
Want to know what your home might be worth? Contact us for a FREE valuation!

Our team is ready to help you sell your home for the highest possible price ASAP

Bought with Nick Moore • Redfin Corporation
GET MORE INFORMATION

