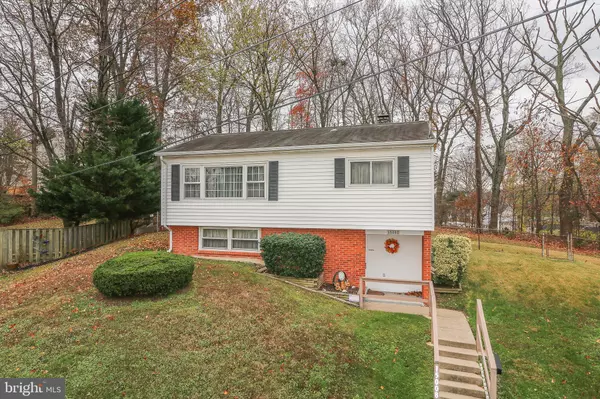$362,000
$365,000
0.8%For more information regarding the value of a property, please contact us for a free consultation.
15008 MAINE CT Woodbridge, VA 22191
3 Beds
2 Baths
1,264 SqFt
Key Details
Sold Price $362,000
Property Type Single Family Home
Sub Type Detached
Listing Status Sold
Purchase Type For Sale
Square Footage 1,264 sqft
Price per Sqft $286
Subdivision Marumsco Woods
MLS Listing ID VAPW2041548
Sold Date 01/12/23
Style Contemporary,Bi-level
Bedrooms 3
Full Baths 1
Half Baths 1
HOA Y/N N
Abv Grd Liv Area 736
Originating Board BRIGHT
Year Built 1964
Annual Tax Amount $3,519
Tax Year 2022
Lot Size 0.476 Acres
Acres 0.48
Property Description
Endless possibilities to Make this home "Your Own". The Home is being sold by original owners and needs updating. The home is Priced accordingly with consideration of the market and Comps. Amazing lot (.54 acre) nestled in a cul-de-sac. No HOA! Fully fenced Back Yard. Bi-level style home with 3 bedrooms & 1.5 full baths. The lower level bost a recreation room, half bath, 3rd bedroom and laundry room. There is also an unfinished room used as a small workshop . As you walk upstairs you are met by a light filled family room that spills into an open dining area and galley Kitchen. There are 2 additional bedrooms on the Upper level and a full bath. The addition of the enclosed Sunroom, off of the Kitchen is open and full of light with wall to wall windows ( 3 have just been replaced due to broken seals between the panes. Close to Wegmans, Stonebridge Shopping center, Sentara Hospital, I95, and Potomac Mills Mall. Great location!!!
Location
State VA
County Prince William
Zoning R4
Rooms
Main Level Bedrooms 2
Interior
Interior Features Built-Ins, Carpet, Ceiling Fan(s), Entry Level Bedroom
Hot Water Natural Gas
Heating Baseboard - Hot Water
Cooling Central A/C
Flooring Carpet
Equipment Dryer, Stove, Washer
Furnishings No
Fireplace N
Appliance Dryer, Stove, Washer
Heat Source Natural Gas
Laundry Lower Floor
Exterior
Exterior Feature Deck(s), Enclosed, Patio(s)
Garage Spaces 2.0
Fence Rear, Fully
Water Access N
Accessibility Chairlift
Porch Deck(s), Enclosed, Patio(s)
Total Parking Spaces 2
Garage N
Building
Lot Description Backs to Trees, No Thru Street
Story 2
Foundation Slab
Sewer Public Sewer
Water Public
Architectural Style Contemporary, Bi-level
Level or Stories 2
Additional Building Above Grade, Below Grade
New Construction N
Schools
Elementary Schools Featherstone
Middle Schools Rippon
High Schools Freedom
School District Prince William County Public Schools
Others
Pets Allowed Y
Senior Community No
Tax ID 8391-53-0654
Ownership Fee Simple
SqFt Source Assessor
Security Features Exterior Cameras,Security System
Acceptable Financing Cash, Conventional, FHA, VA
Listing Terms Cash, Conventional, FHA, VA
Financing Cash,Conventional,FHA,VA
Special Listing Condition Standard
Pets Allowed Cats OK, Dogs OK
Read Less
Want to know what your home might be worth? Contact us for a FREE valuation!

Our team is ready to help you sell your home for the highest possible price ASAP

Bought with Fabio R Aybar Dominicci • EXP Realty, LLC

GET MORE INFORMATION





