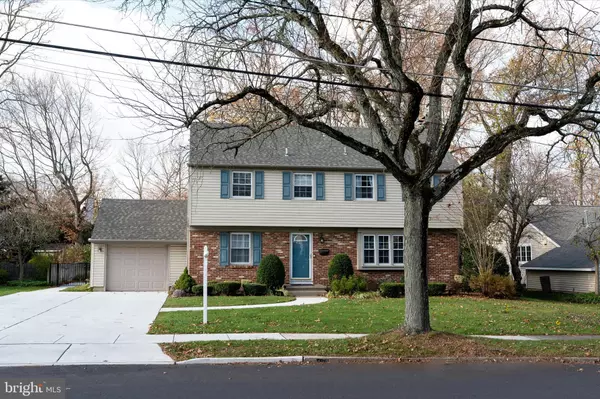$543,000
$539,000
0.7%For more information regarding the value of a property, please contact us for a free consultation.
428 COVERED BRIDGE RD Cherry Hill, NJ 08034
5 Beds
4 Baths
3,421 SqFt
Key Details
Sold Price $543,000
Property Type Single Family Home
Sub Type Detached
Listing Status Sold
Purchase Type For Sale
Square Footage 3,421 sqft
Price per Sqft $158
Subdivision Barclay
MLS Listing ID NJCD2038546
Sold Date 12/30/22
Style Split Level
Bedrooms 5
Full Baths 3
Half Baths 1
HOA Y/N N
Abv Grd Liv Area 2,921
Originating Board BRIGHT
Year Built 1957
Annual Tax Amount $12,015
Tax Year 2020
Lot Size 10,890 Sqft
Acres 0.25
Property Description
Welcome to 428 Covered Bridge Rd!
Before you even step into the impressive entryway, this delightful Farmington Model in the Barclay farm area of Cherry Hill turns on the charm. Entering the house you are instantly greeted by beautifully fresh stained and coated hardwood flooring throughout is quiet beneath sock feet, and sounds great beneath hard-sole shoes. The living room and dining room sit on opposite sides of the freshly painted foyer. Sunbeams ensure that nature never feels too far away. Going into the living room, you will find a space filled with natural light. The beautifully built-in cabinetry and nice fireplace provide lots of character and charm to this home. In the kitchen, you will notice the sunroom/in-law suite, which is equipped with stainless steel appliances, quartz countertops, lovely ceramic tile backsplash, and beautiful ceramic tile flooring. This section of the home also offers a clever built-in water cooler nook and a beautiful space ideal for entertaining and gatherings. Entering into the sunroom, you will notice 180 degree views from the oversized skylights of a fabulous backyard that won’t fail to relax you all year long. In the in-law suite, you will notice an abundance of space in the bedroom with its own full bath and additional spaces for storage. Looking to the backyard, you will notice a Koi Pond and sheds that follow the fence line and a well maintained in-ground pool. Stepping back into this beautiful home, you can appreciate a nicely sized family room located in the lower level of the house with even more beautiful built-ins, along with laundry and powder rooms. Heading upstairs, the primary suite sits on its own level, and an ensuite bathroom features glass stall shower, ceramic walls, beautiful flooring, and additional closet space. On the third level, there are 3 additional bedrooms, all spacious, and situated in the vicinity of one more full bathroom. The HVAC system in this home is less than 2 years old. The one car garage comes with a long lane (recently recoated) driveway, and the roofing is only 5 years young.
This home is located in the highly rated Cherry Hill School district and located in close proximity to the historic Barclay Farmstead, beautiful walking trails, and close to all major roads, shopping and dining. The only thing missing is you!
Location
State NJ
County Camden
Area Cherry Hill Twp (20409)
Zoning RES
Rooms
Other Rooms Living Room, Dining Room, Primary Bedroom, Kitchen, Family Room, Utility Room
Basement Full, Fully Finished
Main Level Bedrooms 1
Interior
Interior Features Walk-in Closet(s), Ceiling Fan(s)
Hot Water Electric
Heating Forced Air
Cooling Central A/C, Ceiling Fan(s)
Flooring Carpet, Tile/Brick, Wood
Fireplaces Number 1
Fireplace Y
Window Features Double Hung
Heat Source Natural Gas
Exterior
Parking Features Garage - Front Entry
Garage Spaces 1.0
Fence Fully
Water Access N
Roof Type Shingle
Street Surface Paved
Accessibility Level Entry - Main
Road Frontage Public
Total Parking Spaces 1
Garage Y
Building
Story 4
Foundation Concrete Perimeter
Sewer Public Sewer
Water Public
Architectural Style Split Level
Level or Stories 4
Additional Building Above Grade, Below Grade
New Construction N
Schools
High Schools Cherry Hil
School District Cherry Hill Township Public Schools
Others
Senior Community No
Tax ID 09-00404 49-00033
Ownership Fee Simple
SqFt Source Estimated
Acceptable Financing Cash, Conventional, FHA, VA
Listing Terms Cash, Conventional, FHA, VA
Financing Cash,Conventional,FHA,VA
Special Listing Condition Standard
Read Less
Want to know what your home might be worth? Contact us for a FREE valuation!

Our team is ready to help you sell your home for the highest possible price ASAP

Bought with Damon Crawford Glatz • EXP Realty, LLC

GET MORE INFORMATION





