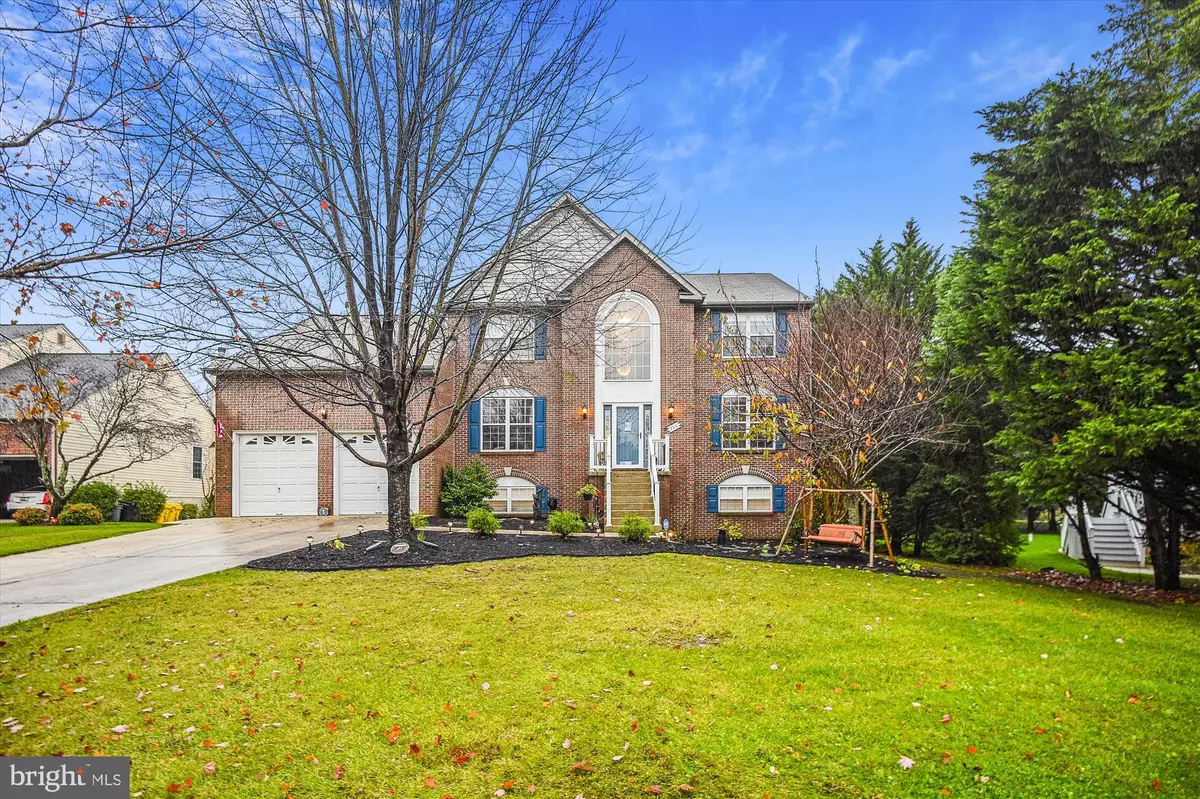$775,000
$799,000
3.0%For more information regarding the value of a property, please contact us for a free consultation.
703 BOXMERE CT West River, MD 20778
5 Beds
4 Baths
5,250 SqFt
Key Details
Sold Price $775,000
Property Type Single Family Home
Sub Type Detached
Listing Status Sold
Purchase Type For Sale
Square Footage 5,250 sqft
Price per Sqft $147
Subdivision West River Plantation
MLS Listing ID MDAA2048716
Sold Date 12/29/22
Style Colonial
Bedrooms 5
Full Baths 3
Half Baths 1
HOA Fees $33/ann
HOA Y/N Y
Abv Grd Liv Area 4,000
Originating Board BRIGHT
Year Built 1998
Annual Tax Amount $5,902
Tax Year 2022
Lot Size 0.378 Acres
Acres 0.38
Property Description
TRUE turn-key home with to many upgrades and additions to list all. There is nothing that needs to be done to this house, it all has been taken care of by current homeowners. This beautiful, well equipped 5 bedroom 3 ½ bath home offers plenty of space and is perfect for entertaining, located on a cul-de-sac in a water access community. Once you put in your code to the front door (no keys needed) you will notice the tall ceilings featuring a NEW sparkling 365-piece crystal spiral chandelier. The woodwork throughout the home is astonishing and a real eye catcher. The entire house has been recently painted and has ALL NEW waterproof/scratch proof flooring throughout the entire home, excluding three bedrooms that have NEW carpet to match the color scheme. There are 2 living areas, a kitchenette, separate office space, formal dining room, NEW fully finished basement that would be a great in-law/au pair suite with separate entrance, it has a huge full bath, bedroom, 2 large living areas, a dining area and a wet bar that can be converted to a full kitchen as well as a secret room. The lower level leads out to the NEW amazing landscaped back yard with saltwater pool featuring two waterfall shears and an automatic cover, that helps heat the pool. The backyard also features a NEW top of the line hot tub with decorative lights streaming all around you under the covered patio (perfect for parties and entertaining). The storage shed is NEW and matches the house and is large enough for all of your yard equipment, tools and riding lawn mower with bagger. All NEW landscaping (front and back yard), which will be absolutely beautiful throughout the different seasons. Over-sized 2 car garage, that has keypad entry for both doors, that will fit a full size pick up truck or SUV, with custom flooring and ceiling storage units for all of your holiday decorations, and many new outlets installed for multipurpose use, etc. The primary bedroom is enormous and features 2 walk-in closets and a sitting room with a gas fireplace, surrounded by bookshelves. The ensuite bathroom has dual sinks, a 2-person garden tub and separate shower. There are 2 ceiling fans in the master and one in each of the other 4 bedrooms. French doors lead to the beautiful office on the main level with built in bookshelves. All new recessed lighting has been installed throughout the house, along with new light fixtures. All NEW stainless-steel appliances to include a new front load washer and dryer. Off the kitchen is the huge Trex deck overlooking the BRAND NEW 18’ x 33’ pool with 2 waterfalls and LED multicolor lights, surrounded by beautiful pavers. A new white vinyl fence was installed around the back of the property for your furry family and pool safety. Every room has been remodeled in this home with detail and care. This is a must see!! If you are lucky enough to find a home in this community, they do not stay on the market long. The community offers walking trails, playground, dock to water for kayaking and fishing, etc., plenty of community events throughout the year, golf carts allowed, great curb appeal, and close to everything!! Make an appointment today!
Location
State MD
County Anne Arundel
Zoning R1
Rooms
Basement Full, Walkout Level, Connecting Stairway, Daylight, Partial, Heated, Improved, Interior Access, Outside Entrance, Rear Entrance, Windows, Fully Finished
Interior
Interior Features Breakfast Area, Built-Ins, Carpet, Ceiling Fan(s), Chair Railings, Combination Dining/Living, Combination Kitchen/Dining, Combination Kitchen/Living, Crown Moldings, Dining Area, Family Room Off Kitchen, Floor Plan - Open, Formal/Separate Dining Room, Kitchen - Island, Primary Bath(s), Pantry, Upgraded Countertops, Walk-in Closet(s), Water Treat System, Wood Floors
Hot Water Electric
Heating Heat Pump(s)
Cooling Central A/C, Ceiling Fan(s)
Flooring Hardwood, Carpet
Fireplaces Number 2
Fireplaces Type Gas/Propane, Electric
Equipment Built-In Microwave, Built-In Range, Cooktop, Dishwasher, Disposal, Exhaust Fan, Oven - Wall, Refrigerator
Fireplace Y
Window Features Palladian,Sliding,Transom
Appliance Built-In Microwave, Built-In Range, Cooktop, Dishwasher, Disposal, Exhaust Fan, Oven - Wall, Refrigerator
Heat Source Electric, Propane - Owned
Laundry Main Floor
Exterior
Exterior Feature Deck(s), Patio(s)
Parking Features Garage - Front Entry
Garage Spaces 8.0
Fence Vinyl
Pool Fenced, In Ground, Gunite, Saltwater, Filtered
Amenities Available Bike Trail, Boat Dock/Slip, Mooring Area, Pier/Dock, Jog/Walk Path, Tot Lots/Playground, Water/Lake Privileges
Water Access Y
Water Access Desc Canoe/Kayak,Fishing Allowed,Personal Watercraft (PWC),Private Access
View Garden/Lawn
Roof Type Shingle
Accessibility None
Porch Deck(s), Patio(s)
Attached Garage 2
Total Parking Spaces 8
Garage Y
Building
Lot Description Cul-de-sac
Story 3
Foundation Concrete Perimeter
Sewer Public Sewer
Water Well
Architectural Style Colonial
Level or Stories 3
Additional Building Above Grade, Below Grade
Structure Type Dry Wall,9'+ Ceilings
New Construction N
Schools
Elementary Schools Shady Side
Middle Schools Southern
High Schools Southern
School District Anne Arundel County Public Schools
Others
HOA Fee Include Common Area Maintenance,Pier/Dock Maintenance
Senior Community No
Tax ID 020785190065636
Ownership Fee Simple
SqFt Source Assessor
Acceptable Financing Cash, Conventional, FHA, VA
Listing Terms Cash, Conventional, FHA, VA
Financing Cash,Conventional,FHA,VA
Special Listing Condition Standard
Read Less
Want to know what your home might be worth? Contact us for a FREE valuation!

Our team is ready to help you sell your home for the highest possible price ASAP

Bought with Pam S Batstone • Coldwell Banker Realty

GET MORE INFORMATION





