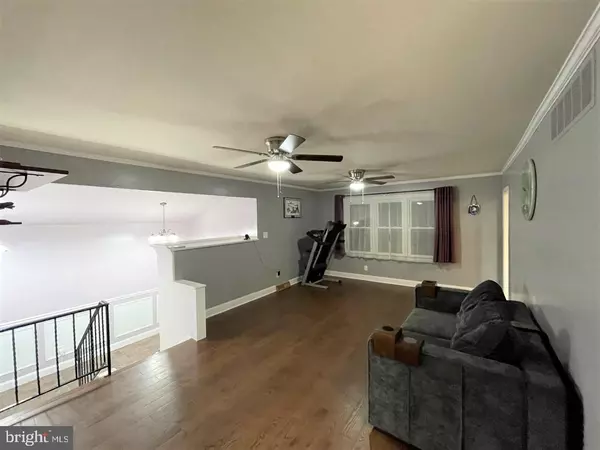$384,900
$374,900
2.7%For more information regarding the value of a property, please contact us for a free consultation.
2 HARVEST LN Burlington, NJ 08016
4 Beds
3 Baths
2,400 SqFt
Key Details
Sold Price $384,900
Property Type Single Family Home
Sub Type Detached
Listing Status Sold
Purchase Type For Sale
Square Footage 2,400 sqft
Price per Sqft $160
Subdivision Stone Bridge
MLS Listing ID NJBL2034860
Sold Date 12/29/22
Style Split Level,Split Foyer,Contemporary
Bedrooms 4
Full Baths 2
Half Baths 1
HOA Y/N N
Abv Grd Liv Area 2,400
Originating Board BRIGHT
Year Built 1970
Annual Tax Amount $6,598
Tax Year 2022
Lot Size 9,696 Sqft
Acres 0.22
Lot Dimensions 97.00 x 100.00
Property Description
Thank you all for the many showings and offers- Best & Final bids are due by 5pm on 11/21/22! Property has been REDUCED to help alleviate the higher interest rate! Do not miss this 4 bedroom, possible 5 bedrooms, on a private street, it's the corner property at the end of this private street, only 6 homes on this cul-da-sac of Harvest Ln, woods behind you, and private land beyond the left of this home, seller has updated the home in many ways, like a tankless hot water system, PEX Manifold water system, newer 16 seer AC & 97% efficient Heat system in 2011, plus it has Solar Roof Panels to save on electricity! Set your appointment Today!
Location
State NJ
County Burlington
Area Burlington Twp (20306)
Zoning R-12
Direction Southeast
Rooms
Basement Daylight, Full, Front Entrance, Full, Fully Finished, Heated, Improved, Interior Access, Windows
Main Level Bedrooms 3
Interior
Interior Features Attic, Attic/House Fan, Breakfast Area, Carpet, Cedar Closet(s), Ceiling Fan(s), Combination Kitchen/Dining, Crown Moldings, Efficiency, Floor Plan - Traditional, Kitchen - Eat-In, Kitchen - Efficiency, Kitchen - Gourmet, Kitchen - Island, Recessed Lighting, Stall Shower, Store/Office, Tub Shower, Upgraded Countertops, Wood Floors
Hot Water Natural Gas
Cooling Central A/C
Flooring Carpet, Engineered Wood, Ceramic Tile, Hardwood, Luxury Vinyl Plank
Fireplaces Number 1
Fireplaces Type Brick, Gas/Propane
Equipment Built-In Microwave, Dishwasher, Disposal, Energy Efficient Appliances, Refrigerator, Water Heater - Tankless, Water Heater - High-Efficiency
Fireplace Y
Window Features Energy Efficient,Double Pane,Insulated,Replacement
Appliance Built-In Microwave, Dishwasher, Disposal, Energy Efficient Appliances, Refrigerator, Water Heater - Tankless, Water Heater - High-Efficiency
Heat Source Natural Gas
Laundry Has Laundry, Hookup, Lower Floor
Exterior
Parking Features Garage - Front Entry, Additional Storage Area, Garage Door Opener, Inside Access, Oversized
Garage Spaces 5.0
Fence Fully
Water Access N
View Garden/Lawn, Street, Trees/Woods
Roof Type Architectural Shingle
Accessibility None
Attached Garage 1
Total Parking Spaces 5
Garage Y
Building
Lot Description Backs - Open Common Area, Backs - Parkland, Backs to Trees, Corner, Cul-de-sac, Front Yard, Landscaping, Level, No Thru Street, Open, Partly Wooded, Private, Rear Yard, Secluded, SideYard(s)
Story 2
Foundation Block, Brick/Mortar
Sewer Public Sewer
Water Public
Architectural Style Split Level, Split Foyer, Contemporary
Level or Stories 2
Additional Building Above Grade, Below Grade
New Construction N
Schools
School District Burlington Township
Others
Senior Community No
Tax ID 06-00101 11-00001
Ownership Fee Simple
SqFt Source Assessor
Security Features 24 hour security,Carbon Monoxide Detector(s),Electric Alarm,Exterior Cameras,Fire Detection System,Main Entrance Lock,Motion Detectors,Security System,Smoke Detector
Acceptable Financing Cash, Conventional, FHA, VA, USDA
Listing Terms Cash, Conventional, FHA, VA, USDA
Financing Cash,Conventional,FHA,VA,USDA
Special Listing Condition Standard
Read Less
Want to know what your home might be worth? Contact us for a FREE valuation!

Our team is ready to help you sell your home for the highest possible price ASAP

Bought with Katherine N Milas • Century 21 Alliance-Burlington

GET MORE INFORMATION





