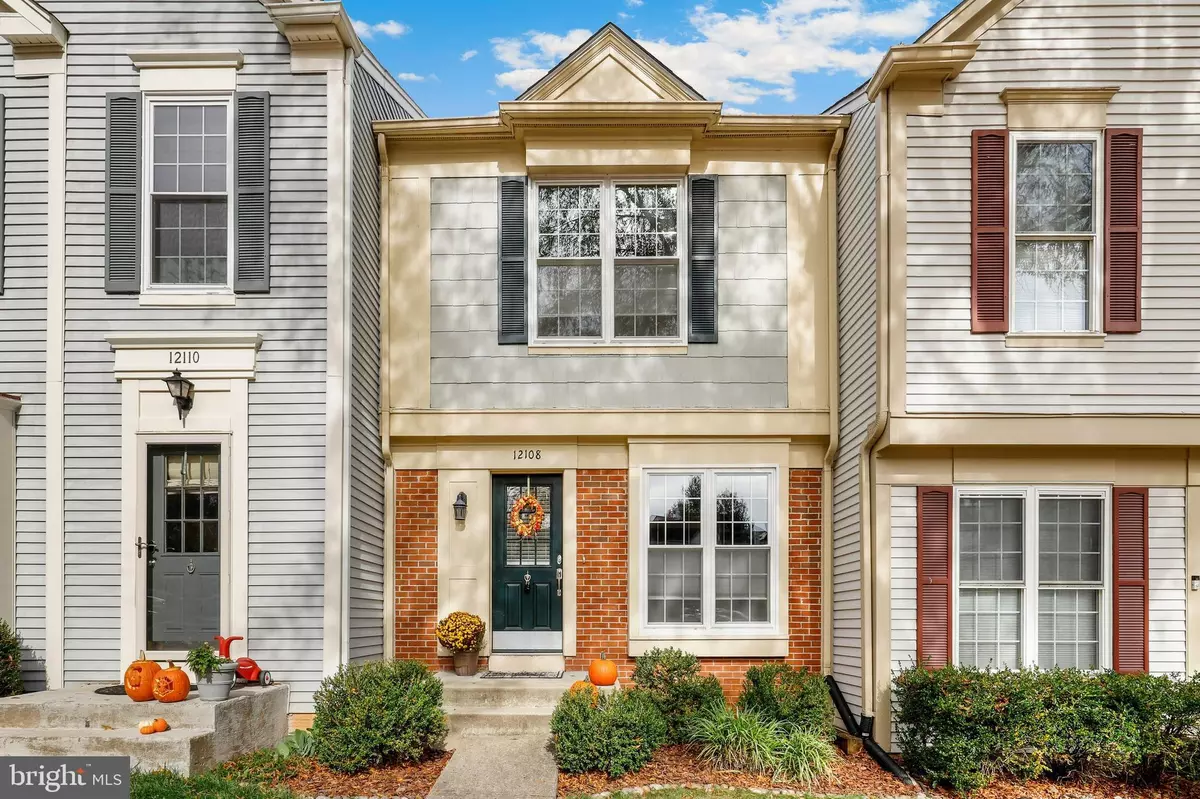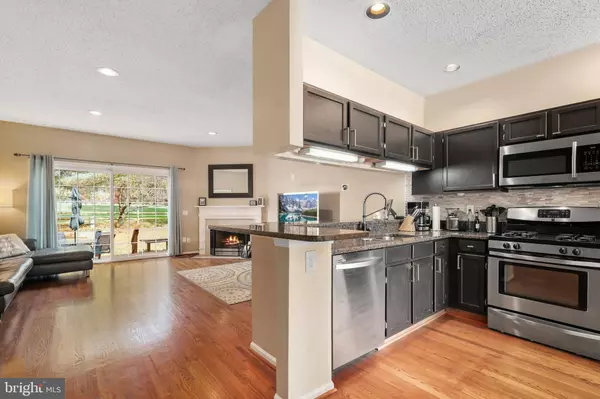$518,000
$530,000
2.3%For more information regarding the value of a property, please contact us for a free consultation.
12108 WEDGEWAY CT Fairfax, VA 22033
2 Beds
4 Baths
1,800 SqFt
Key Details
Sold Price $518,000
Property Type Townhouse
Sub Type Interior Row/Townhouse
Listing Status Sold
Purchase Type For Sale
Square Footage 1,800 sqft
Price per Sqft $287
Subdivision Penderbrook
MLS Listing ID VAFX2101386
Sold Date 12/28/22
Style Traditional,Colonial
Bedrooms 2
Full Baths 3
Half Baths 1
HOA Fees $164/mo
HOA Y/N Y
Abv Grd Liv Area 1,278
Originating Board BRIGHT
Year Built 1988
Annual Tax Amount $5,348
Tax Year 2022
Lot Size 1,260 Sqft
Acres 0.03
Property Description
NEW LISTING! Welcome home to this stunning townhome backing to the golf course in the fabulous Penderbrook community! Located at the end of Wedgeway Ct for privacy and no through traffic. As you enter the front door you are greeted by the light filled main level that is complete with a living room with a corner fireplace, dining area, kitchen, and half bath! The beautiful gourmet kitchen is complete with stainless steel appliances, granite countertops and a pantry. Beautiful hardwood floors throughout the entire main level. Walk right out back to the large deck for entertaining and views of the golf course. Upper level you will find two spacious bedrooms with cathedral ceilings, ceiling fans and their own private full bathrooms. Upper level hall laundry as well. Lower level you will find a huge rec room, another flex/den space and a fully bathroom. Superb school pyramid- Waples Mill/Franklin/Oakton. This sought-after community is located just 20 miles from Washington D.C, with easily accessible commuter routes, and minutes from Dulles International Airport. Community amenities include a clubhouse, fitness center, tennis courts, tot lots, basketball courts, and a swimming pool complex. Roof is just 4 years young and water heater is 8 years young! This home won't last long!!
Location
State VA
County Fairfax
Zoning 308
Rooms
Basement Full, Fully Finished, Interior Access
Interior
Interior Features Carpet, Ceiling Fan(s), Combination Kitchen/Dining, Family Room Off Kitchen, Floor Plan - Open, Floor Plan - Traditional, Kitchen - Table Space, Wood Floors
Hot Water Natural Gas
Heating Forced Air
Cooling Central A/C
Flooring Hardwood, Carpet
Fireplaces Number 1
Fireplaces Type Mantel(s), Wood
Equipment Built-In Microwave, Refrigerator, Icemaker, Dishwasher, Disposal, Oven/Range - Gas, Stainless Steel Appliances
Fireplace Y
Appliance Built-In Microwave, Refrigerator, Icemaker, Dishwasher, Disposal, Oven/Range - Gas, Stainless Steel Appliances
Heat Source Natural Gas
Laundry Upper Floor
Exterior
Exterior Feature Deck(s)
Parking On Site 1
Amenities Available Basketball Courts, Club House, Common Grounds, Exercise Room, Fitness Center, Golf Course Membership Available, Golf Course, Jog/Walk Path, Lake, Meeting Room, Party Room, Picnic Area, Pool - Outdoor, Tennis Courts, Tot Lots/Playground
Water Access N
Accessibility None
Porch Deck(s)
Garage N
Building
Story 3
Foundation Other
Sewer Public Sewer
Water Public
Architectural Style Traditional, Colonial
Level or Stories 3
Additional Building Above Grade, Below Grade
Structure Type Cathedral Ceilings
New Construction N
Schools
Elementary Schools Waples Mill
Middle Schools Franklin
High Schools Oakton
School District Fairfax County Public Schools
Others
HOA Fee Include Common Area Maintenance,Health Club,Pool(s),Road Maintenance,Snow Removal,Trash,Lawn Maintenance
Senior Community No
Tax ID 0461 23 0077
Ownership Fee Simple
SqFt Source Assessor
Special Listing Condition Standard
Read Less
Want to know what your home might be worth? Contact us for a FREE valuation!

Our team is ready to help you sell your home for the highest possible price ASAP

Bought with Marnie S Schaar • Compass
GET MORE INFORMATION





