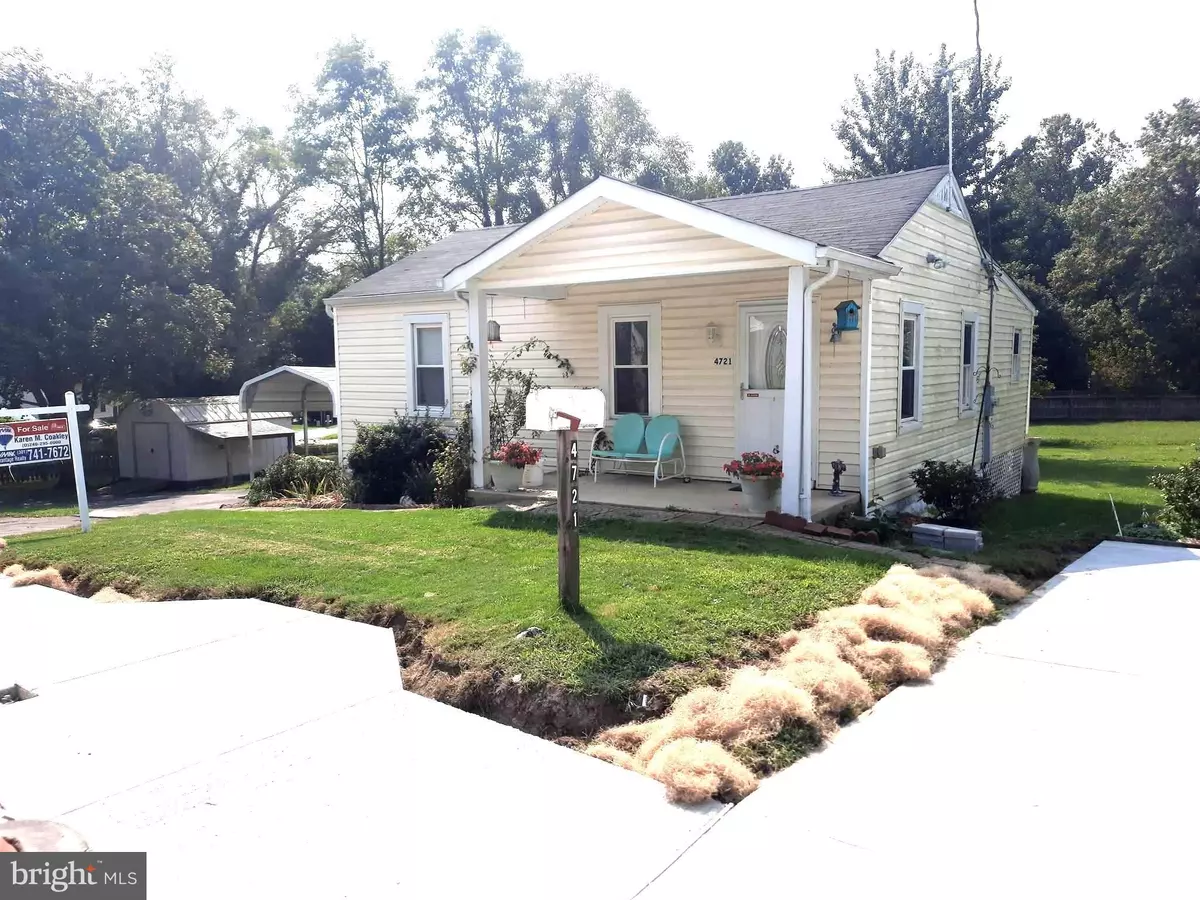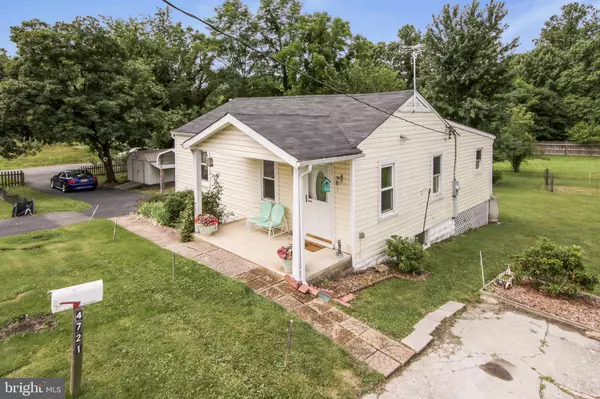$275,000
$345,000
20.3%For more information regarding the value of a property, please contact us for a free consultation.
4721 POWDER MILL RD Beltsville, MD 20705
2 Beds
1 Bath
852 SqFt
Key Details
Sold Price $275,000
Property Type Single Family Home
Sub Type Detached
Listing Status Sold
Purchase Type For Sale
Square Footage 852 sqft
Price per Sqft $322
Subdivision Beltsville
MLS Listing ID MDPG2047210
Sold Date 12/29/22
Style Bungalow
Bedrooms 2
Full Baths 1
HOA Y/N N
Abv Grd Liv Area 852
Originating Board BRIGHT
Year Built 1926
Annual Tax Amount $3,930
Tax Year 2022
Lot Size 0.384 Acres
Acres 0.38
Property Description
Sales Price is reflective of Foundation Issues
...The Best Things Come in Small Packages!!! Step inside and Expect to be Impressed!!! Updated Kitchen!
Updated Bath! Hardwood Floors! Ceiling Fans! Corner Lot with Huge Yard!!! 2 Driveways,1 is a new concrete driveway. 1 Carport!!! Cinch Warranty conveys to the Buyer!!! FYI the Basement is a Dirt Floor Cellar....Perfect for a workshop there is overhead lighting and electricity
SPECIAL FINANCING call for details to see if you qualify.
Excuse the mess of road improvements on Powder Mill Road. The project is expected to be completed fall of 2022
Once this is complete this section of Powder Mill will then be transferred from the State of Maryland as state highway MD 212 to a local road in Prince George's County
Location
State MD
County Prince Georges
Zoning RR
Rooms
Other Rooms Living Room, Primary Bedroom, Bedroom 2, Kitchen, Storage Room, Bathroom 1
Basement Dirt Floor, Outside Entrance, Rear Entrance, Unfinished, Walkout Stairs, Windows
Main Level Bedrooms 2
Interior
Interior Features Built-Ins, Ceiling Fan(s), Combination Kitchen/Dining, Exposed Beams, Floor Plan - Open, Kitchen - Table Space, Recessed Lighting, Tub Shower, Upgraded Countertops, Wood Floors
Hot Water Natural Gas
Heating Forced Air
Cooling Ceiling Fan(s), Central A/C
Flooring Hardwood
Equipment Dishwasher, Dryer, Dryer - Front Loading, Oven - Self Cleaning, Oven/Range - Gas, Refrigerator, Stainless Steel Appliances, Washer - Front Loading, Washer/Dryer Stacked, Water Heater
Fireplace N
Window Features Double Pane
Appliance Dishwasher, Dryer, Dryer - Front Loading, Oven - Self Cleaning, Oven/Range - Gas, Refrigerator, Stainless Steel Appliances, Washer - Front Loading, Washer/Dryer Stacked, Water Heater
Heat Source Natural Gas
Laundry Main Floor
Exterior
Exterior Feature Porch(es)
Garage Spaces 5.0
Carport Spaces 1
Utilities Available Cable TV Available
Water Access N
Roof Type Asbestos Shingle
Accessibility None
Porch Porch(es)
Total Parking Spaces 5
Garage N
Building
Lot Description Corner, Landscaping, Level, SideYard(s)
Story 1.5
Foundation Block
Sewer Public Sewer
Water Public
Architectural Style Bungalow
Level or Stories 1.5
Additional Building Above Grade, Below Grade
New Construction N
Schools
Elementary Schools Beltsville Academy
Middle Schools Beltsville Academy
High Schools High Point
School District Prince George'S County Public Schools
Others
Senior Community No
Tax ID 17010005926
Ownership Fee Simple
SqFt Source Assessor
Acceptable Financing FHA, Cash, Conventional, VA
Listing Terms FHA, Cash, Conventional, VA
Financing FHA,Cash,Conventional,VA
Special Listing Condition Standard
Read Less
Want to know what your home might be worth? Contact us for a FREE valuation!

Our team is ready to help you sell your home for the highest possible price ASAP

Bought with Clare Tock • RLAH @properties
GET MORE INFORMATION





