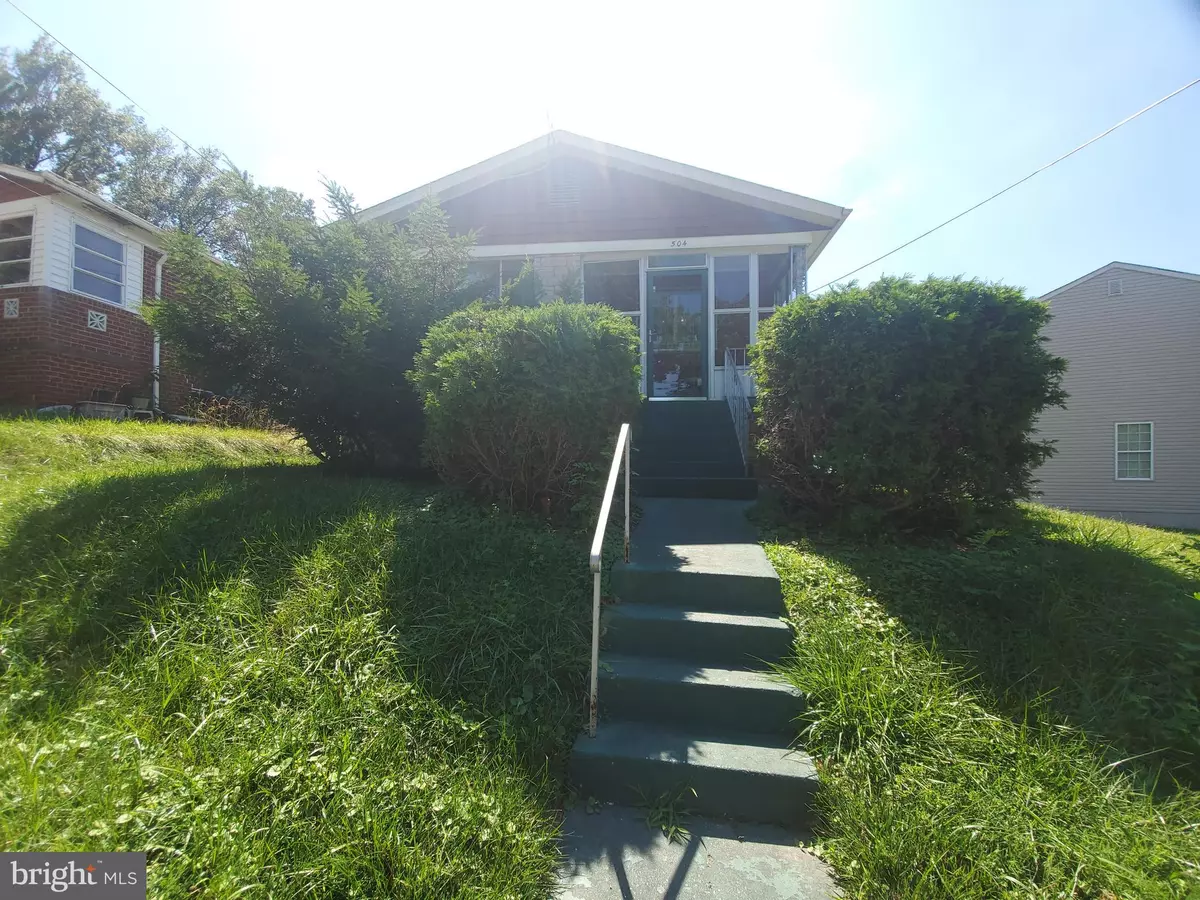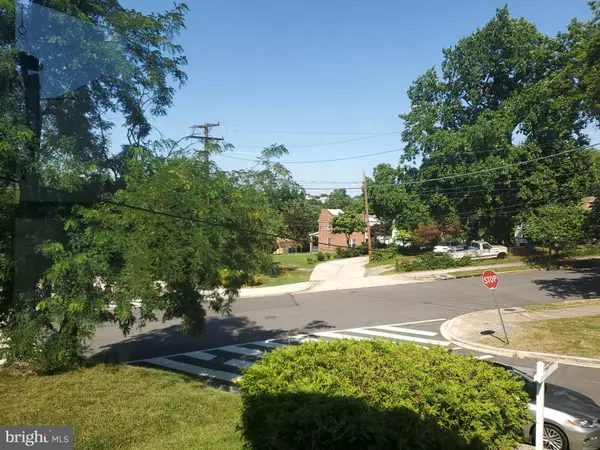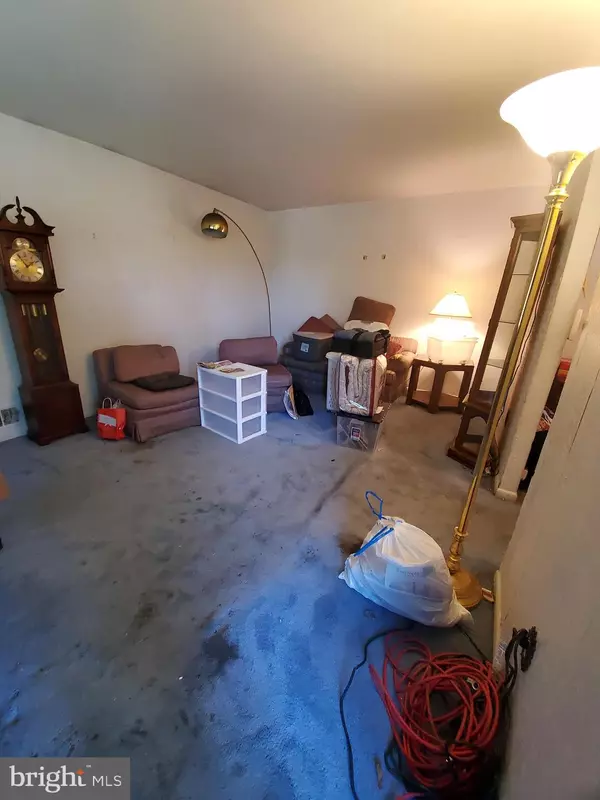$310,000
$320,000
3.1%For more information regarding the value of a property, please contact us for a free consultation.
504 47TH PL NE Washington, DC 20019
3 Beds
2 Baths
1,866 SqFt
Key Details
Sold Price $310,000
Property Type Single Family Home
Sub Type Detached
Listing Status Sold
Purchase Type For Sale
Square Footage 1,866 sqft
Price per Sqft $166
Subdivision Deanwood
MLS Listing ID DCDC2057294
Sold Date 12/29/22
Style Raised Ranch/Rambler
Bedrooms 3
Full Baths 1
Half Baths 1
HOA Y/N N
Abv Grd Liv Area 1,073
Originating Board BRIGHT
Year Built 1964
Annual Tax Amount $2,750
Tax Year 2022
Lot Size 4,000 Sqft
Acres 0.09
Property Description
**PRICE ADJUSTMENT**Welcome Home! Enjoy this fully detached all-brick single family home gem tucked away in NE DC -Deanwood neighborhood. The 2,200 sq ft home is a rare find. Catch the summer breeze on the fully-enclosed porch of this raised rambler. Host family and friends in the oversized living room. Enjoy dinner in the separate dining room with plenty of room in the generous sized eat-in kitchen. The main level includes 3 bedrooms and a full bath. Retreat to the partially finished basement with fireplace and plenty of space to finish and make your own. A rehab/updating will make this gem shine. Nearby conveniences include short distance to 295 major highway, bus routes and metro station. You're minutes away from the upcoming DCity Smokehouse at The Strand, shops at Capitol Gateway ( will be home to a major grocery market), and so much more! Don't let this opportunity pass you by. Perfect for an investor or owner-occupant. HPAP eligible
Location
State DC
County Washington
Zoning R-2
Rooms
Basement Partially Finished
Main Level Bedrooms 3
Interior
Hot Water Electric
Heating Forced Air
Cooling Central A/C
Fireplaces Number 1
Heat Source Electric
Exterior
Fence Wood
Water Access N
Accessibility None
Garage N
Building
Story 2
Foundation Brick/Mortar
Sewer Public Sewer
Water Public
Architectural Style Raised Ranch/Rambler
Level or Stories 2
Additional Building Above Grade, Below Grade
New Construction N
Schools
Elementary Schools Aiton
Middle Schools Kelly Miller
High Schools H.D. Woodson
School District District Of Columbia Public Schools
Others
Pets Allowed N
Senior Community No
Tax ID 5132//0815
Ownership Fee Simple
SqFt Source Assessor
Acceptable Financing Cash, Conventional
Listing Terms Cash, Conventional
Financing Cash,Conventional
Special Listing Condition Standard
Read Less
Want to know what your home might be worth? Contact us for a FREE valuation!

Our team is ready to help you sell your home for the highest possible price ASAP

Bought with Solyana Daniel • HomeSmart

GET MORE INFORMATION





