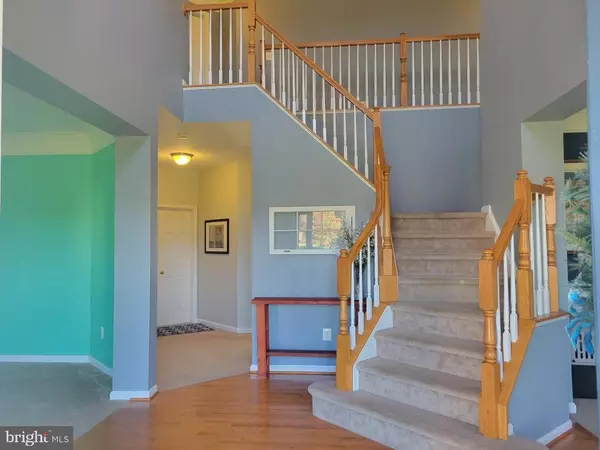$510,000
$524,900
2.8%For more information regarding the value of a property, please contact us for a free consultation.
121 BASS TRACK CT Chestertown, MD 21620
4 Beds
4 Baths
3,904 SqFt
Key Details
Sold Price $510,000
Property Type Single Family Home
Sub Type Detached
Listing Status Sold
Purchase Type For Sale
Square Footage 3,904 sqft
Price per Sqft $130
Subdivision Hambleton Creek View
MLS Listing ID MDQA2004850
Sold Date 12/29/22
Style Colonial
Bedrooms 4
Full Baths 3
Half Baths 1
HOA Y/N N
Abv Grd Liv Area 3,904
Originating Board BRIGHT
Year Built 2006
Annual Tax Amount $4,427
Tax Year 2022
Lot Size 1.270 Acres
Acres 1.27
Property Description
Beautiful home boasting nearly 4000sqft In a great neighborhood located in Queen Anne's Co and conveniently located less then 3 miles from Chestertown for shopping and those quick runs to the store. Located in a highly desired school district area. Standing metal seam covered front porch leads in to your beautiful front foyer as you enter the front door with a set of double steps. Wide open floor plan with a large kitchen and a big center Island that flows right in to the living room, Corian counter tops, tile backsplash. Hardwood floors and tile flooring. 2 - Zone HVAC, New Heat Pumps Installed 2021. Formal front dinning room right off the kitchen, out back you will find your beautiful Oasis to relax and enjoy your time poolside. Large step up master bedroom with tray ceilings, walk in closets, double vanities, deep soaking tub. This home also offers a Huge walk out basement at 1928Sqft with bathroom rough in for more flex space. Peaceful neighborhood on a cul-de-sac lot super safe for kids. Black top drive way, large garage.
Location
State MD
County Queen Annes
Zoning AG
Rooms
Basement Unfinished, Walkout Stairs
Interior
Hot Water Propane
Heating Heat Pump(s)
Cooling Central A/C
Fireplaces Number 1
Heat Source Electric, Propane - Owned
Exterior
Parking Features Garage - Side Entry
Garage Spaces 2.0
Pool Fenced
Water Access N
Roof Type Architectural Shingle
Accessibility None
Attached Garage 2
Total Parking Spaces 2
Garage Y
Building
Story 2
Foundation Concrete Perimeter
Sewer Private Septic Tank
Water Well
Architectural Style Colonial
Level or Stories 2
Additional Building Above Grade, Below Grade
New Construction N
Schools
School District Queen Anne'S County Public Schools
Others
Senior Community No
Tax ID 1802025051
Ownership Fee Simple
SqFt Source Assessor
Acceptable Financing Cash, Conventional, FHA
Listing Terms Cash, Conventional, FHA
Financing Cash,Conventional,FHA
Special Listing Condition Standard
Read Less
Want to know what your home might be worth? Contact us for a FREE valuation!

Our team is ready to help you sell your home for the highest possible price ASAP

Bought with Arian Sargent Lucas • Lofgren-Sargent Real Estate

GET MORE INFORMATION





