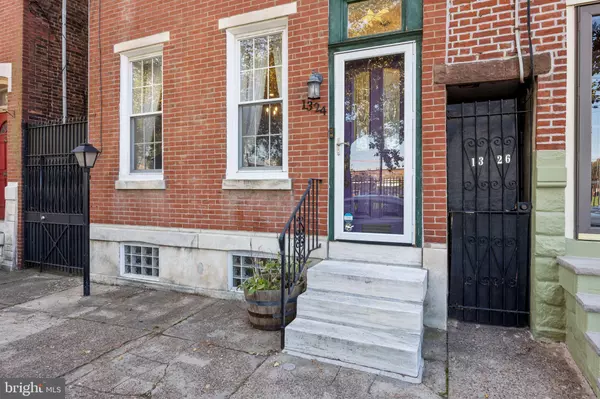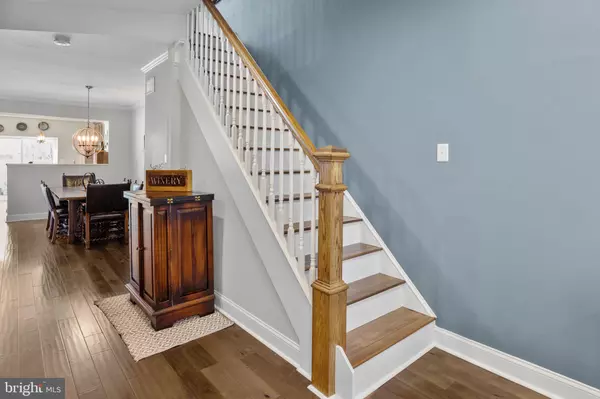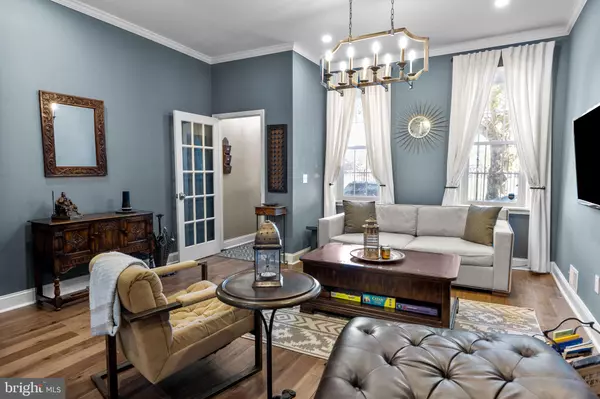$615,000
$610,000
0.8%For more information regarding the value of a property, please contact us for a free consultation.
1324 E COLUMBIA AVE Philadelphia, PA 19125
3 Beds
3 Baths
2,008 SqFt
Key Details
Sold Price $615,000
Property Type Townhouse
Sub Type End of Row/Townhouse
Listing Status Sold
Purchase Type For Sale
Square Footage 2,008 sqft
Price per Sqft $306
Subdivision Fishtown
MLS Listing ID PAPH2172584
Sold Date 12/28/22
Style Traditional
Bedrooms 3
Full Baths 2
Half Baths 1
HOA Y/N N
Abv Grd Liv Area 2,008
Originating Board BRIGHT
Year Built 1918
Annual Tax Amount $8,576
Tax Year 2022
Lot Size 1,837 Sqft
Acres 0.04
Lot Dimensions 20.00 x 90.00
Property Description
Look no further... Phenomenal home on a much sought after street in truly - the heart of Fishtown. This semi-detached 3 story home is top of the line from the solid hardwood maple and limestone flooring, to the Omega kitchen cabinets, and every fine-tuned detail that lies between. From the second you walk into this thoroughly maintained home - you are hit with tons of natural sunlight, high ceilings and many intricate details/ amenities that any homeowner could possibly ask for. 3 large Bedrooms, 2 1/2 Baths, Chef Kitchen, Laundry Room, Walk-in Closet, partially Finished Basement, and an outside Oasis inclusive of built-in gardens (out back which you can also access from the front of the property).
This home is within walking distance to Suraya, La Colombe Coffee, Cheu Restaurant, Weckerly’s Ice Cream and all of the amazing restaurants and shops that this wonderful neighborhood and Frankford Ave have to offer.
Do not miss this unique, one of a kind home. Come see for yourself!
Location
State PA
County Philadelphia
Area 19125 (19125)
Zoning RSA5
Rooms
Other Rooms Living Room, Dining Room, Primary Bedroom, Bedroom 2, Kitchen, Bedroom 1, Other, Attic
Basement Full, Partially Finished
Interior
Interior Features Kitchen - Island, Ceiling Fan(s), Air Filter System, Wood Floors, Kitchen - Gourmet, Walk-in Closet(s), Dining Area, Pantry, Upgraded Countertops
Hot Water Natural Gas
Heating Forced Air
Cooling Central A/C
Flooring Wood, Tile/Brick
Equipment Built-In Range, Refrigerator, Built-In Microwave, Dishwasher, Disposal, Washer, Dryer
Fireplace N
Appliance Built-In Range, Refrigerator, Built-In Microwave, Dishwasher, Disposal, Washer, Dryer
Heat Source Natural Gas
Laundry Upper Floor
Exterior
Fence Privacy
Water Access N
Roof Type Flat
Accessibility None
Garage N
Building
Lot Description Rear Yard
Story 3
Foundation Block
Sewer Public Sewer
Water Public
Architectural Style Traditional
Level or Stories 3
Additional Building Above Grade, Below Grade
Structure Type 9'+ Ceilings
New Construction N
Schools
School District The School District Of Philadelphia
Others
Senior Community No
Tax ID 181095700
Ownership Fee Simple
SqFt Source Assessor
Security Features Security System
Acceptable Financing Cash, Conventional
Listing Terms Cash, Conventional
Financing Cash,Conventional
Special Listing Condition Standard
Read Less
Want to know what your home might be worth? Contact us for a FREE valuation!

Our team is ready to help you sell your home for the highest possible price ASAP

Bought with Michelle Burns-McHugh • Compass RE

GET MORE INFORMATION





