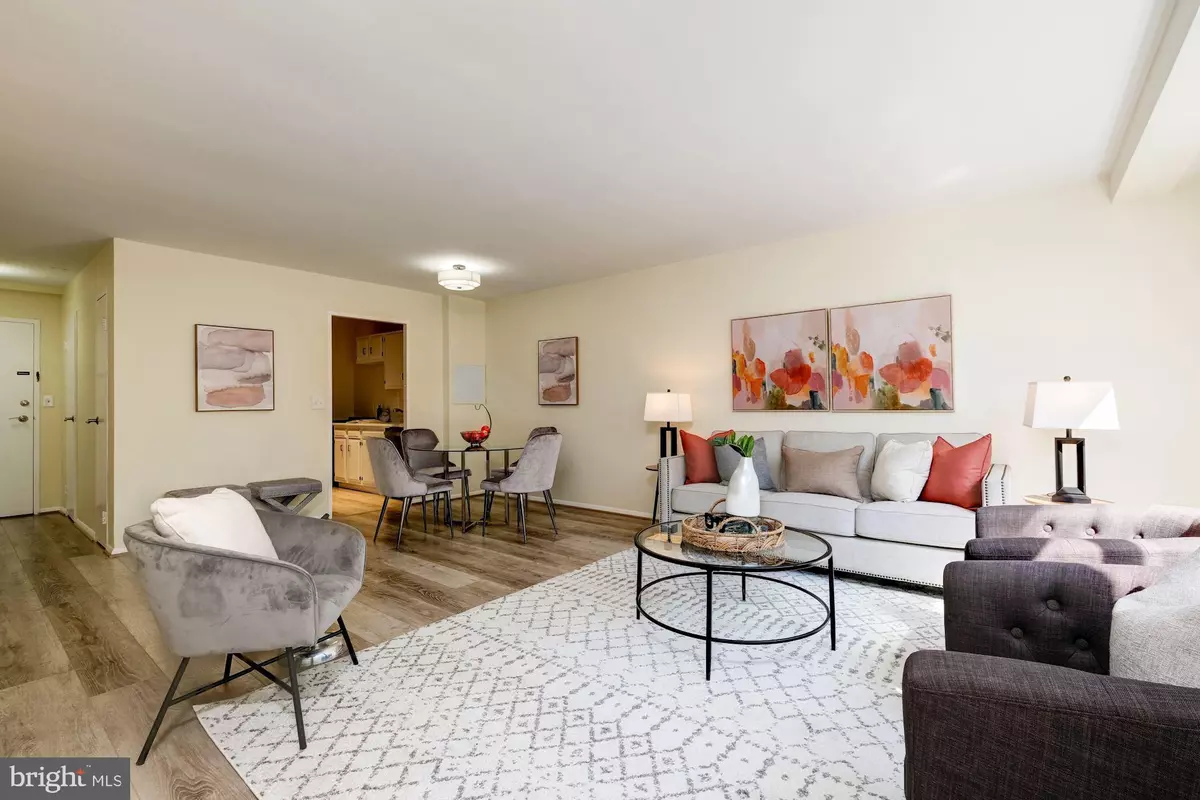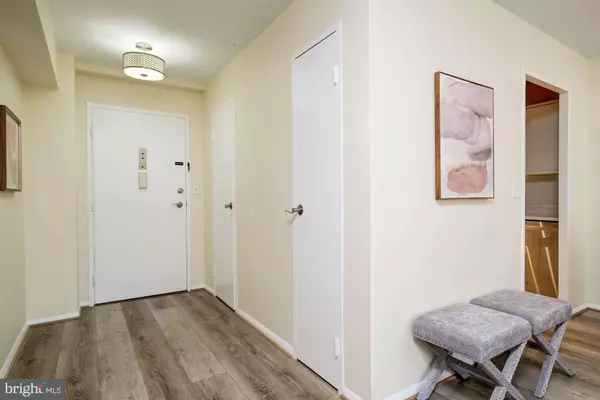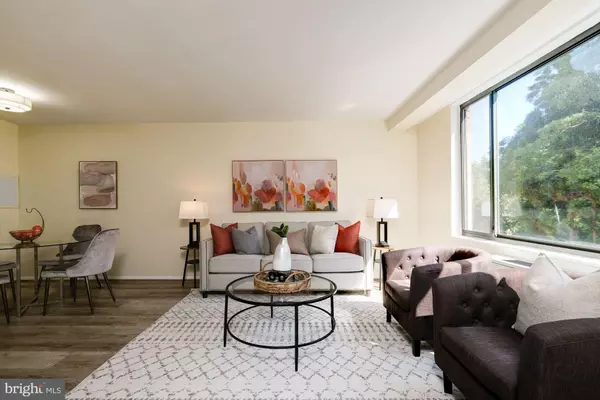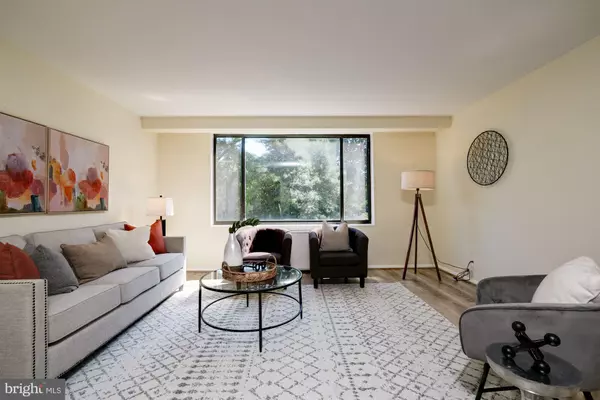$249,000
$249,000
For more information regarding the value of a property, please contact us for a free consultation.
3315 WISCONSIN AVE NW #204 Washington, DC 20016
1 Bed
1 Bath
745 SqFt
Key Details
Sold Price $249,000
Property Type Condo
Sub Type Condo/Co-op
Listing Status Sold
Purchase Type For Sale
Square Footage 745 sqft
Price per Sqft $334
Subdivision Cleveland Park
MLS Listing ID DCDC2066946
Sold Date 12/28/22
Style Traditional
Bedrooms 1
Full Baths 1
Condo Fees $682/mo
HOA Y/N N
Abv Grd Liv Area 745
Originating Board BRIGHT
Year Built 1959
Annual Tax Amount $87,479
Tax Year 2021
Property Description
INCREDIBLE VALUE IN CLEVELAND PARK! Nearly 750 square feet includes a foyer, combined living and dining rooms, updated kitchen, large bedroom, and full bath. An oversized window immediately greets you when you walk in and provides a wonderful connection to the outdoors. Countless updates include fresh paint, new flooring, new stainless steel appliances/countertop/backsplash tile, new lighting, and an updated bath. Two closets in the entry area! Staffed front desk and lovely lobby. Elevator in building and common laundry. All steps to countless dining and shopping options to include Two Amy's, Cactus Cantina, Giant, CVS, and new WEGMAN'S! The National Cathedral and stunning grounds are just blocks away. Enjoy easy bus and METRO access. Fee includes all taxes and utilities. Pet friendly!
Location
State DC
County Washington
Zoning RA-2
Rooms
Main Level Bedrooms 1
Interior
Interior Features Combination Dining/Living
Hot Water Electric
Heating Convector
Cooling Convector, Central A/C
Flooring Wood
Equipment Dishwasher, Oven/Range - Electric
Appliance Dishwasher, Oven/Range - Electric
Heat Source Electric
Laundry Common
Exterior
Amenities Available Common Grounds, Elevator, Laundry Facilities
Water Access N
Accessibility None
Garage N
Building
Story 1
Unit Features Mid-Rise 5 - 8 Floors
Sewer Public Sewer
Water Public
Architectural Style Traditional
Level or Stories 1
Additional Building Above Grade, Below Grade
New Construction N
Schools
Elementary Schools Eaton
Middle Schools Hardy
High Schools Jackson-Reed
School District District Of Columbia Public Schools
Others
Pets Allowed Y
HOA Fee Include Water,Sewer,Heat,Electricity,Gas,Management,Snow Removal,Trash,Common Area Maintenance
Senior Community No
Tax ID 1919//0823
Ownership Cooperative
Special Listing Condition Standard
Pets Allowed Size/Weight Restriction
Read Less
Want to know what your home might be worth? Contact us for a FREE valuation!

Our team is ready to help you sell your home for the highest possible price ASAP

Bought with Dennis A Horner • RLAH @properties

GET MORE INFORMATION





