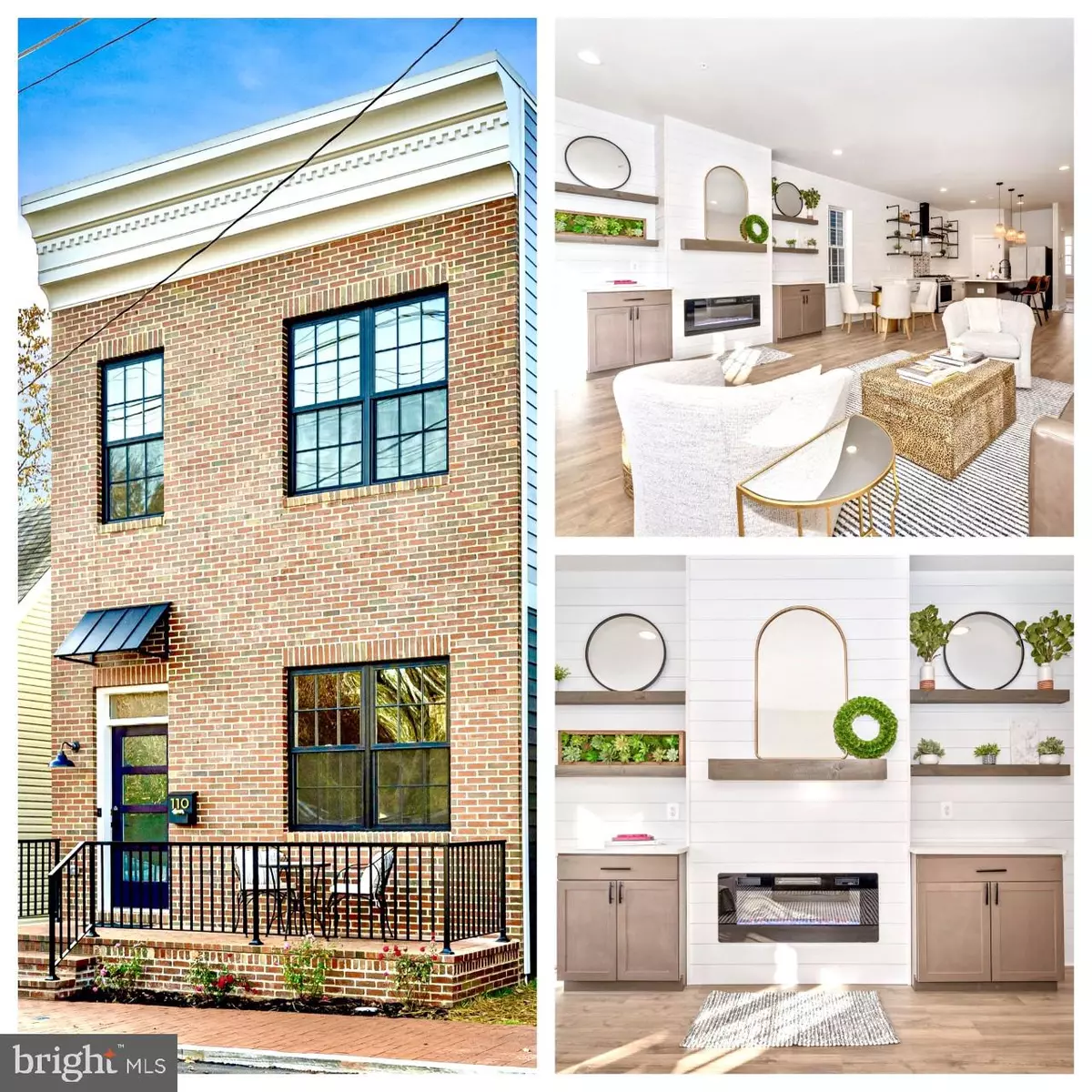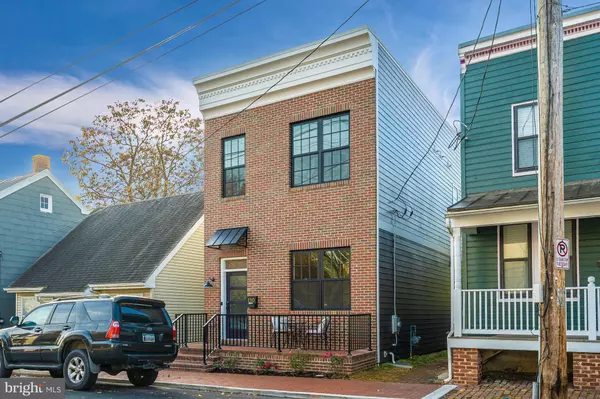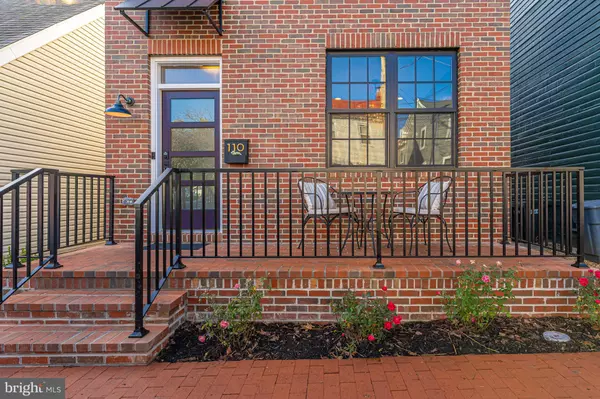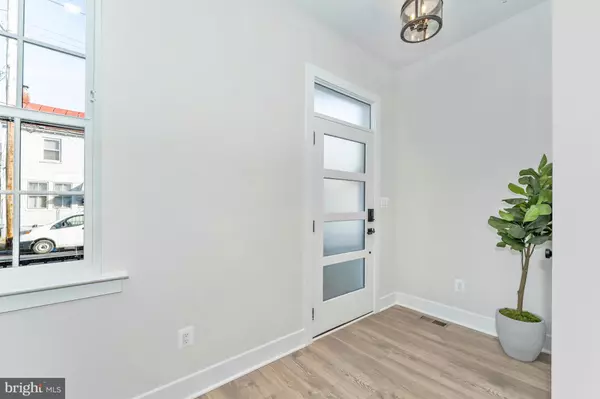$598,000
$599,000
0.2%For more information regarding the value of a property, please contact us for a free consultation.
110 E 5TH ST Frederick, MD 21701
3 Beds
3 Baths
1,944 SqFt
Key Details
Sold Price $598,000
Property Type Single Family Home
Sub Type Detached
Listing Status Sold
Purchase Type For Sale
Square Footage 1,944 sqft
Price per Sqft $307
Subdivision Downtown Frederick
MLS Listing ID MDFR2025652
Sold Date 12/27/22
Style Colonial,Contemporary
Bedrooms 3
Full Baths 2
Half Baths 1
HOA Y/N N
Abv Grd Liv Area 1,944
Originating Board BRIGHT
Year Built 2022
Annual Tax Amount $1,489
Tax Year 2023
Lot Size 2,794 Sqft
Acres 0.06
Property Description
The ONLY new construction single family home in DOWNTOWN FREDERICK, this one-of-a-kind 3 bedroom, 2.5 bath home customized with shiplap paneling, high ceilings, cutting edge appliances, and dream location is an absolute gem! Historic Red brick, dual tone hardie plank siding, custom cornice, custom railings, and black composite Anderson wood windows dress this gorgeous home. Enjoy the view from your new front porch, which leads into 110's high-design, black paneled dining room, with 5 tier crystal chandelier and loads of natural light. This upleveled kitchen boasts quartz countertops with 6 stools around the island, two tone cabinets, dual fuel range, and cutting edge Samsung Bespoke matching color appliances. Choose between two types of artisan ice cubes from your new freezer! The reclaimed wood mantel sitting above the built-in fireplace ties into the cast iron pipe kitchen shelving and creates a homey feel. Relax with a cup of coffee in your spacious backyard complete with brick patio OR off the second floor balcony. The huge primary bedroom with shiplap paneling has two walk-in, upgraded closets and chandelier. Right off the primary bedroom is the luxurious bath with large format Calcutta inspired tile, walk-in shower, dual sinks, tiled wainscot paneling, and designated make-up counter. Every detail of this home has been optimized, including upgraded recessed and designer lighting, sidewalk and lead walk brick, DUAL custom built-in closets, decor electrical switches, and custom railings. This modern farmhouse dream home is entirely smart integrated with control panel, security system, HVAC, doorbell, and appliances. Loads of storage space available in 5' crawlspace spanning entire basement level. Sit on your front porch, while enjoying Downtown Frederick, one of the country's most vibrant cities, only steps from Market Street and all the best restaurants, retail, and bars/breweries Frederick has to offer. One year lease for parking space nearby paid for by Seller.
Location
State MD
County Frederick
Zoning DR
Direction North
Rooms
Basement Unfinished
Interior
Interior Features Breakfast Area, Built-Ins, Carpet, Floor Plan - Open, Formal/Separate Dining Room, Kitchen - Island, Kitchen - Gourmet, Pantry, Recessed Lighting, Sprinkler System
Hot Water Electric
Heating Central
Cooling Central A/C
Flooring Laminate Plank
Fireplaces Number 1
Fireplaces Type Electric
Equipment Built-In Range, Dishwasher, Disposal, Dryer - Electric, Dryer - Front Loading, Exhaust Fan, Freezer, Icemaker, Range Hood, Refrigerator
Fireplace Y
Window Features Casement
Appliance Built-In Range, Dishwasher, Disposal, Dryer - Electric, Dryer - Front Loading, Exhaust Fan, Freezer, Icemaker, Range Hood, Refrigerator
Heat Source Electric
Laundry Has Laundry
Exterior
Exterior Feature Patio(s)
Utilities Available Natural Gas Available, Electric Available, Cable TV Available
Water Access N
View City
Roof Type Rubber
Accessibility None
Porch Patio(s)
Garage N
Building
Story 3
Foundation Concrete Perimeter
Sewer Public Sewer
Water Public
Architectural Style Colonial, Contemporary
Level or Stories 3
Additional Building Above Grade
Structure Type 9'+ Ceilings
New Construction Y
Schools
School District Frederick County Public Schools
Others
Pets Allowed Y
Senior Community No
Tax ID 02-082993
Ownership Fee Simple
SqFt Source Estimated
Security Features Sprinkler System - Indoor,Smoke Detector,Security System
Horse Property N
Special Listing Condition Standard
Pets Allowed No Pet Restrictions
Read Less
Want to know what your home might be worth? Contact us for a FREE valuation!

Our team is ready to help you sell your home for the highest possible price ASAP

Bought with Sheena Saydam • Keller Williams Capital Properties

GET MORE INFORMATION





