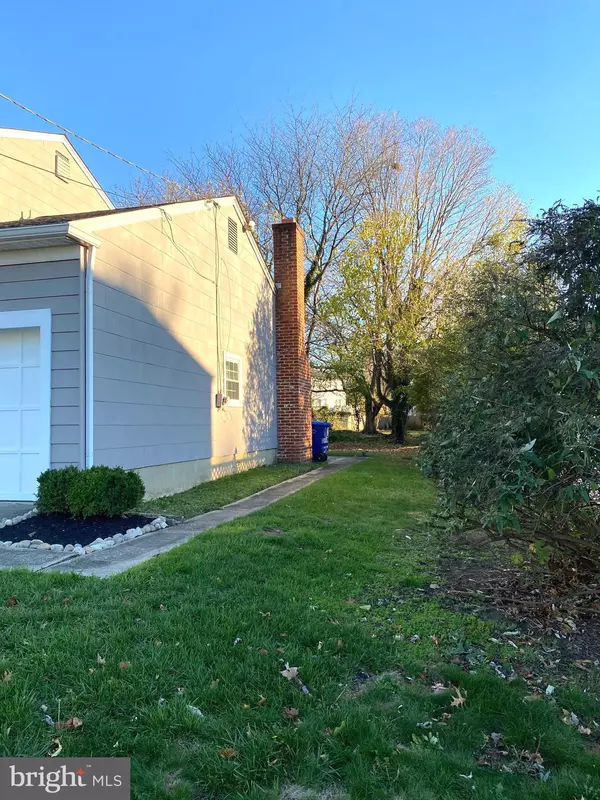$437,500
$419,000
4.4%For more information regarding the value of a property, please contact us for a free consultation.
127 CANDLESTICK LN Marlton, NJ 08053
4 Beds
2 Baths
1,842 SqFt
Key Details
Sold Price $437,500
Property Type Single Family Home
Sub Type Detached
Listing Status Sold
Purchase Type For Sale
Square Footage 1,842 sqft
Price per Sqft $237
Subdivision Woodstream
MLS Listing ID NJBL2036856
Sold Date 12/22/22
Style Traditional
Bedrooms 4
Full Baths 1
Half Baths 1
HOA Y/N N
Abv Grd Liv Area 1,842
Originating Board BRIGHT
Year Built 1966
Annual Tax Amount $7,566
Tax Year 2021
Lot Size 10,890 Sqft
Acres 0.25
Lot Dimensions 0.00 x 0.00
Property Description
Welcome home to the serene Woodstream neighborhood in beautiful Marlton! This four-bedroom, two-bathroom home sits on a quiet street just blocks away from the local elementary school. Enter into the large bright living room, with newly refinished hardwood floors throughout most of the house! Eat in kitchen with ample NEW white Shaker Style soft close cabinetry, NEW quartz countertops and NEW appliances. Family room is the perfect place to relax with a wood burning fireplace and brand-NEW luxury vinyl plank flooring. The first floor is complete with a formal dining room, powder room and a spacious sunroom that is perfect for soaking up the rays in any season! Upstairs you’ll find an updated master bath with custom tile and NEW vanity and four spacious bedrooms and more of that gorgeous newly refinished hardwood. There is a partially finished basement perfect for a den, workout room or home office, and plenty of room for storage! The whole house has been freshly painted. There is a one-plus car garage with enough room for tools. This home has a vast yard complete with an adorable shed! Beautiful scenic community is close to all the major highways which makes getting into the city or down the shore simple! Close to all the local shopping, Whole Foods, Trader Joes, the Promenade and much more! Evesham Public Schools. Schedule a tour today!
Location
State NJ
County Burlington
Area Evesham Twp (20313)
Zoning RES
Rooms
Basement Partially Finished
Interior
Interior Features Attic, Breakfast Area, Carpet, Dining Area, Kitchen - Eat-In
Hot Water Natural Gas
Heating Forced Air
Cooling Central A/C
Flooring Hardwood, Luxury Vinyl Plank
Fireplaces Number 1
Fireplaces Type Wood
Equipment Dryer, Disposal, Dishwasher, Built-In Microwave, Oven/Range - Gas, Washer, Refrigerator
Fireplace Y
Appliance Dryer, Disposal, Dishwasher, Built-In Microwave, Oven/Range - Gas, Washer, Refrigerator
Heat Source Natural Gas
Laundry Basement
Exterior
Exterior Feature Screened, Porch(es), Enclosed
Parking Features Inside Access
Garage Spaces 3.0
Water Access N
Roof Type Shingle
Accessibility 2+ Access Exits
Porch Screened, Porch(es), Enclosed
Attached Garage 1
Total Parking Spaces 3
Garage Y
Building
Story 3
Foundation Block
Sewer Public Sewer
Water Public
Architectural Style Traditional
Level or Stories 3
Additional Building Above Grade, Below Grade
New Construction N
Schools
School District Evesham Township
Others
Senior Community No
Tax ID 13-00003 24-00010
Ownership Fee Simple
SqFt Source Assessor
Acceptable Financing Cash, Conventional, FHA
Horse Property N
Listing Terms Cash, Conventional, FHA
Financing Cash,Conventional,FHA
Special Listing Condition Standard
Read Less
Want to know what your home might be worth? Contact us for a FREE valuation!

Our team is ready to help you sell your home for the highest possible price ASAP

Bought with Lauren Gormley • Keller Williams Realty - Marlton

GET MORE INFORMATION





