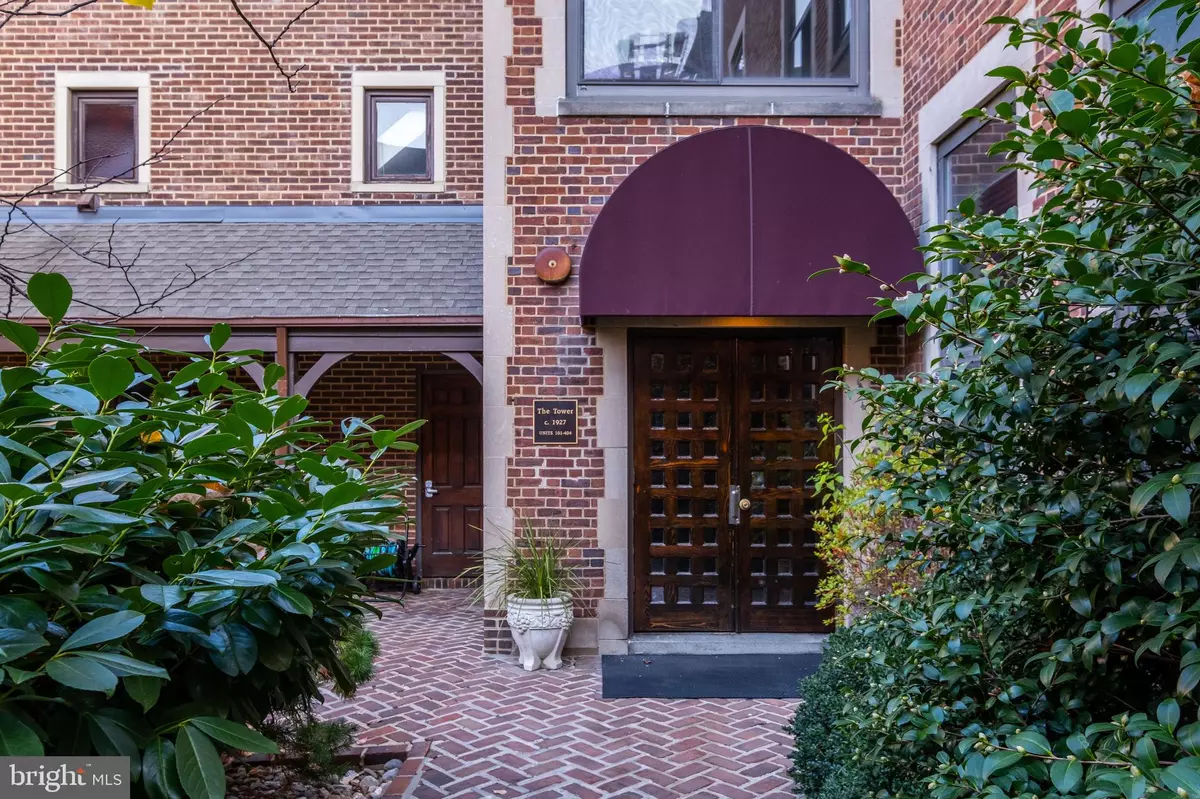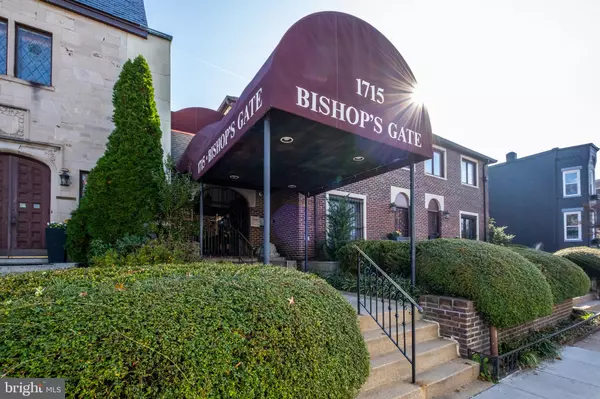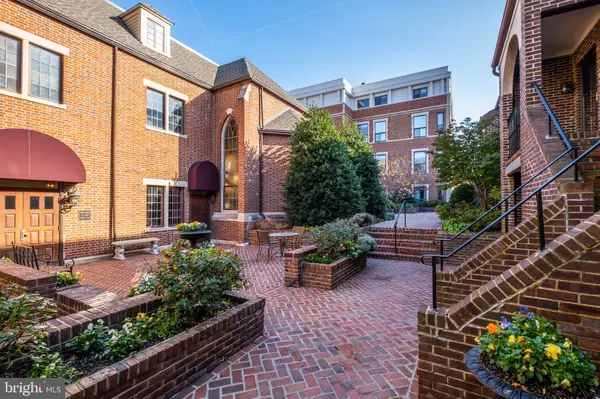$710,000
$719,000
1.3%For more information regarding the value of a property, please contact us for a free consultation.
1715 15TH ST NW #103 Washington, DC 20009
2 Beds
2 Baths
1,000 SqFt
Key Details
Sold Price $710,000
Property Type Condo
Sub Type Condo/Co-op
Listing Status Sold
Purchase Type For Sale
Square Footage 1,000 sqft
Price per Sqft $710
Subdivision Logan Circle
MLS Listing ID DCDC2074500
Sold Date 12/19/22
Style Traditional
Bedrooms 2
Full Baths 2
Condo Fees $576/mo
HOA Y/N N
Abv Grd Liv Area 1,000
Originating Board BRIGHT
Year Built 1929
Annual Tax Amount $4,627
Tax Year 2022
Property Description
This bright and sunny 2 Bed, 2 Bath condominium home is flooded with natural light through large windows. One dedicated parking space in the garage, extra tall ceilings, W/D in unit, abundant closet space, and wood-burning fireplace are just a few things that make it so special. With gleaming hardwood floors, crown molding, and a built-in desk, the large living-dining room combination offers plenty of space for living and entertaining. The kitchen showcases wood cabinets, sparkling granite countertops (with under cabinet lighting), stainless steel appliances and recessed lighting.
The tall ceilings and hardwood floors continue into both bedrooms. The primary suite has 2 closets, each with a built-in storage system, and an en-suite bathroom. The second bedroom also has a large closet with a built-in storage system. In the hallway, there are two storage closets, a full bathroom, and the stacked washer and dryer. This unit comes with a reserved garage parking space (#13).
One of the rare gated communities in Logan Circle, tucked away off 15th St NW, Bishop's Gate is an historic condominium community dating back to the mid 1800s! It marries old world charm with the convenience of city living. Starting as a chapel in the 19th century, then a church and school in 1929...eventually converting to condominiums in the 1980s. The beautiful brick courtyard, filled with vibrant and seasonal foliage, runs through the center of the buildings and is the centerpiece of this charming, pet-friendly community. There are benches and tables throughout the courtyard so each resident can enjoy!
Come soak up the history and charm of Bishop's Gate!
Location
State DC
County Washington
Zoning SEE DC ZONING
Rooms
Other Rooms Living Room, Dining Room, Bedroom 2, Kitchen, Bedroom 1, Full Bath
Main Level Bedrooms 2
Interior
Interior Features Combination Dining/Living, Crown Moldings, Flat, Floor Plan - Open, Wood Floors, Ceiling Fan(s)
Hot Water Electric
Heating Central
Cooling Central A/C
Flooring Hardwood
Fireplaces Number 1
Equipment Stove, Microwave, Refrigerator, Icemaker, Dishwasher, Disposal, Washer, Dryer, Stainless Steel Appliances
Furnishings No
Fireplace Y
Appliance Stove, Microwave, Refrigerator, Icemaker, Dishwasher, Disposal, Washer, Dryer, Stainless Steel Appliances
Heat Source Electric
Laundry Dryer In Unit, Washer In Unit
Exterior
Parking Features Basement Garage, Garage Door Opener, Underground
Garage Spaces 1.0
Parking On Site 1
Amenities Available Common Grounds, Gated Community, Picnic Area, Reserved/Assigned Parking
Water Access N
View Trees/Woods, Courtyard
Accessibility None
Attached Garage 1
Total Parking Spaces 1
Garage Y
Building
Story 1
Unit Features Garden 1 - 4 Floors
Sewer Public Sewer
Water Public
Architectural Style Traditional
Level or Stories 1
Additional Building Above Grade, Below Grade
New Construction N
Schools
School District District Of Columbia Public Schools
Others
Pets Allowed Y
HOA Fee Include Common Area Maintenance,Ext Bldg Maint,Insurance,Management,Parking Fee,Reserve Funds,Security Gate,Sewer,Trash,Water,Snow Removal
Senior Community No
Tax ID 0207//2020
Ownership Condominium
Security Features Security Gate
Horse Property N
Special Listing Condition Standard
Pets Allowed Cats OK, Dogs OK
Read Less
Want to know what your home might be worth? Contact us for a FREE valuation!

Our team is ready to help you sell your home for the highest possible price ASAP

Bought with Todd C Harris • Long & Foster Real Estate, Inc.
GET MORE INFORMATION





