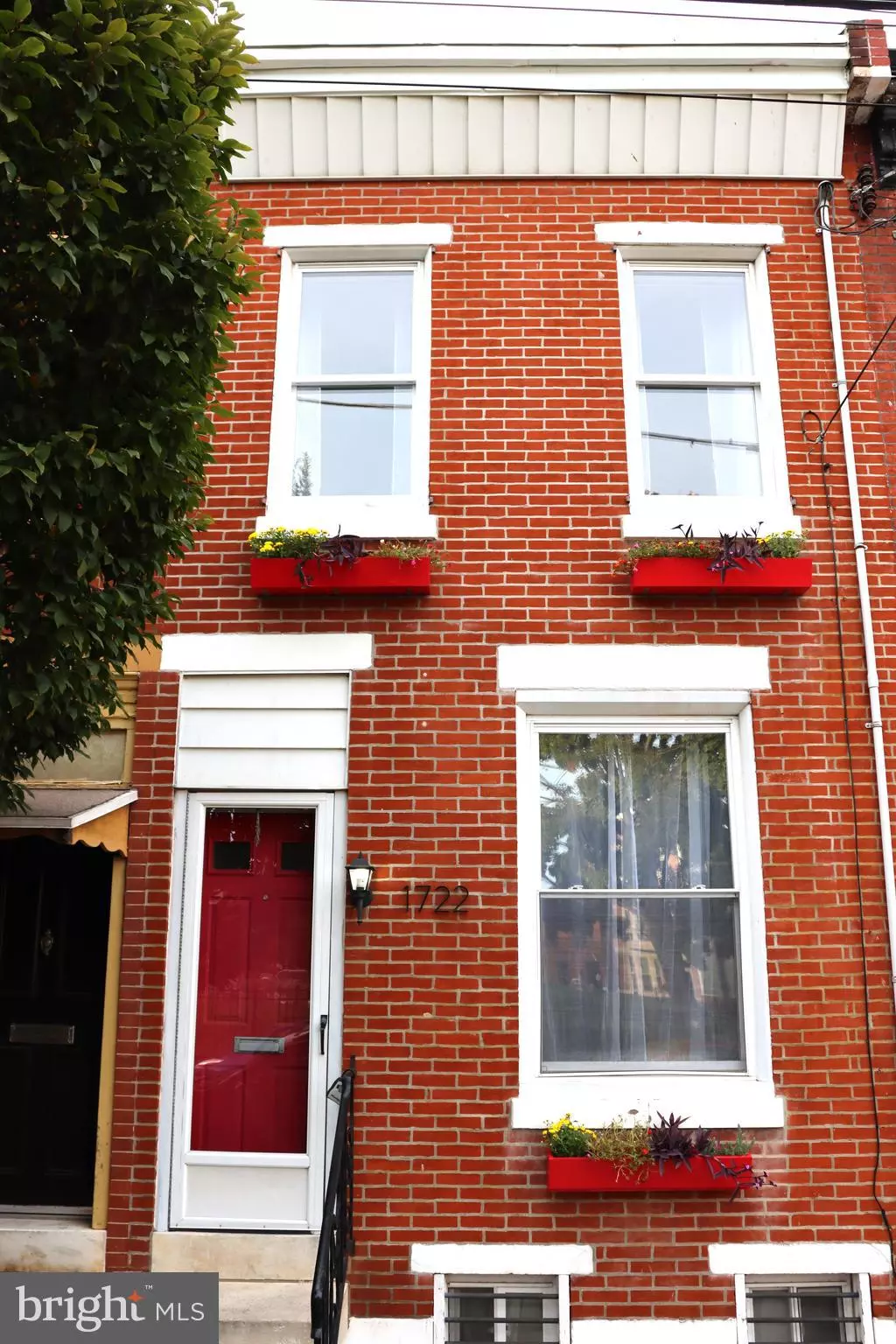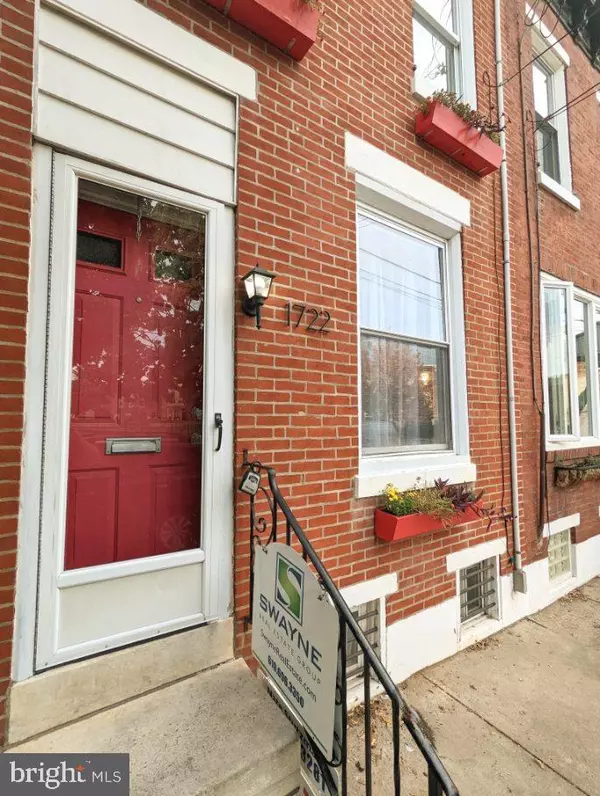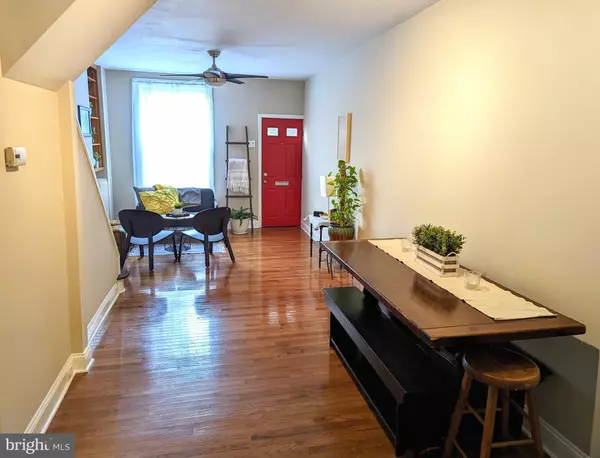$287,500
$287,500
For more information regarding the value of a property, please contact us for a free consultation.
1722 MEMPHIS ST Philadelphia, PA 19125
2 Beds
1 Bath
780 SqFt
Key Details
Sold Price $287,500
Property Type Townhouse
Sub Type Interior Row/Townhouse
Listing Status Sold
Purchase Type For Sale
Square Footage 780 sqft
Price per Sqft $368
Subdivision Fishtown
MLS Listing ID PAPH2169986
Sold Date 12/22/22
Style Straight Thru
Bedrooms 2
Full Baths 1
HOA Y/N N
Abv Grd Liv Area 780
Originating Board BRIGHT
Year Built 1920
Annual Tax Amount $3,562
Tax Year 2023
Lot Size 575 Sqft
Acres 0.01
Lot Dimensions 13.00 x 46.00
Property Description
Beautiful row home, situated on a quiet one-way street in Fishtown with plenty of green space views. Entering this recently updated home, you will find a versatile and large open concept first floor with both living and dining areas, a spacious kitchen and numerous built-ins. Upstairs the home features a generous-sized primary bedroom with numerous closets and a beautifully finished loft-space that can be used as a second living area, home office or second bedroom. The 2nd floor bathroom is updated with a beautiful, large ceramic tile shower. The basement features additional storage space and a laundry area with a custom-built wash sink. The backyard features a fenced-in private brick patio; perfect for a patio table and grill. This move-in ready home is freshly painted with many updates and custom built-ins that help further showcase its charm. The new custom upgrades done on the second floor are perfect for someone looking to have an extra living area or home office space. The popular Fishtown community has the convenience of public transportation and CarShare for quick downtown access with all of the great restaurants, galleries, markets and Philly nightlife it is known for. With numerous houses recently selling on this block for well over 300K this home is an excellent value at its price point.
Location
State PA
County Philadelphia
Area 19125 (19125)
Zoning RSA5
Rooms
Other Rooms Living Room, Dining Room, Primary Bedroom, Kitchen, Basement, Bedroom 1
Basement Full
Interior
Interior Features Built-Ins, Ceiling Fan(s), Floor Plan - Open, Kitchen - Island, Wood Floors
Hot Water Natural Gas
Heating Hot Water
Cooling None
Flooring Solid Hardwood, Carpet, Ceramic Tile
Equipment Built-In Microwave, Oven/Range - Gas, Refrigerator, Stainless Steel Appliances, Washer, Dryer - Electric
Fireplace N
Appliance Built-In Microwave, Oven/Range - Gas, Refrigerator, Stainless Steel Appliances, Washer, Dryer - Electric
Heat Source Natural Gas
Laundry Basement
Exterior
Water Access N
Accessibility None
Garage N
Building
Story 2
Foundation Block
Sewer Public Sewer
Water Public
Architectural Style Straight Thru
Level or Stories 2
Additional Building Above Grade, Below Grade
New Construction N
Schools
School District The School District Of Philadelphia
Others
Senior Community No
Tax ID 181463200
Ownership Fee Simple
SqFt Source Assessor
Acceptable Financing Cash, Conventional, FHA, VA
Listing Terms Cash, Conventional, FHA, VA
Financing Cash,Conventional,FHA,VA
Special Listing Condition Standard
Read Less
Want to know what your home might be worth? Contact us for a FREE valuation!

Our team is ready to help you sell your home for the highest possible price ASAP

Bought with Kelley Galloway • Keller Williams Real Estate-Langhorne
GET MORE INFORMATION





