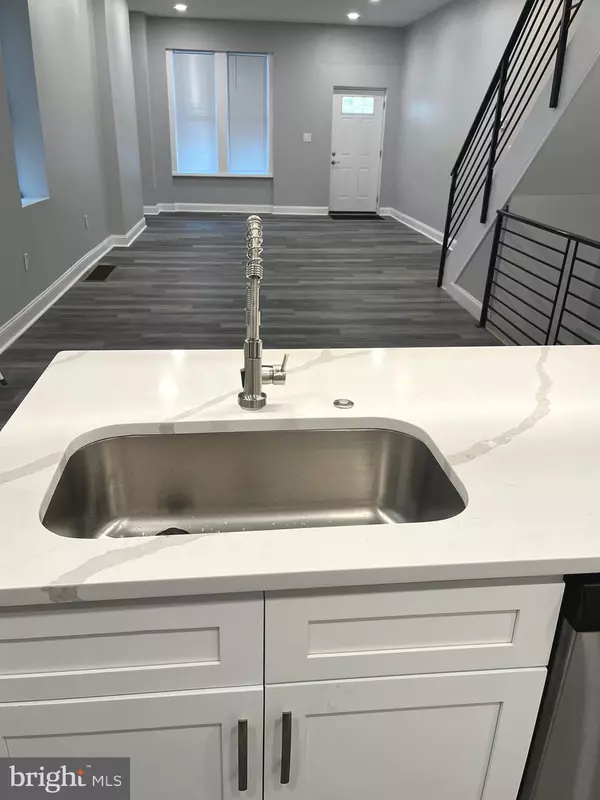$260,000
$269,000
3.3%For more information regarding the value of a property, please contact us for a free consultation.
1232 N REDFIELD ST Philadelphia, PA 19151
3 Beds
4 Baths
2,100 SqFt
Key Details
Sold Price $260,000
Property Type Single Family Home
Sub Type Twin/Semi-Detached
Listing Status Sold
Purchase Type For Sale
Square Footage 2,100 sqft
Price per Sqft $123
Subdivision Carroll Park
MLS Listing ID PAPH2174736
Sold Date 12/22/22
Style Straight Thru
Bedrooms 3
Full Baths 2
Half Baths 2
HOA Y/N N
Abv Grd Liv Area 2,100
Originating Board BRIGHT
Year Built 1925
Annual Tax Amount $1,735
Tax Year 2023
Lot Size 1,800 Sqft
Acres 0.04
Lot Dimensions 20.00 x 90.00
Property Description
Don’t miss a chance to make this newly renovated twin in the highly sought Carroll Park section of Philadelphia your new home! As you enter this spacious dwelling of 2100 square feet and 9.5-foot-high ceilings, you’ll also appreciate the iron railings throughout water resistant vinyl flooring and a plethora of new windows that allow the natural sunlight in.
Beyond the open concept living and dining area, there is a tastefully remodeled modern kitchen that boasts quartz counter tops with complimentary glass backsplash, white shaker cabinets and brand-new stainless-steel appliances. There’s also a spacious fenced in backyard with access from the rear kitchen area and a Samsung washer and dryer and an updated powder room for your convenience.
As you approach the second floor, the main bedroom has an en suite bathroom and 2 additional comfortable sized bedrooms with ample closet space and a renovated bathroom in the hallway.
The lower basement level area is the perfect canvas to create office space, home gym or simply an additional family room to entertain guests. There are many options with this range of space! This property comes with a one year home warranty! Don’t miss this opportunity! Make an offer now!
Location
State PA
County Philadelphia
Area 19151 (19151)
Zoning RSA5
Rooms
Basement Fully Finished
Interior
Hot Water Natural Gas
Heating Forced Air
Cooling Central A/C
Heat Source Natural Gas
Exterior
Water Access N
Accessibility None
Garage N
Building
Story 2
Foundation Concrete Perimeter
Sewer Public Sewer
Water Public
Architectural Style Straight Thru
Level or Stories 2
Additional Building Above Grade, Below Grade
New Construction N
Schools
School District The School District Of Philadelphia
Others
Senior Community No
Tax ID 342174100
Ownership Fee Simple
SqFt Source Assessor
Acceptable Financing FHA, Conventional, Cash
Listing Terms FHA, Conventional, Cash
Financing FHA,Conventional,Cash
Special Listing Condition Standard
Read Less
Want to know what your home might be worth? Contact us for a FREE valuation!

Our team is ready to help you sell your home for the highest possible price ASAP

Bought with Ben Johnson • Coldwell Banker Realty

GET MORE INFORMATION





