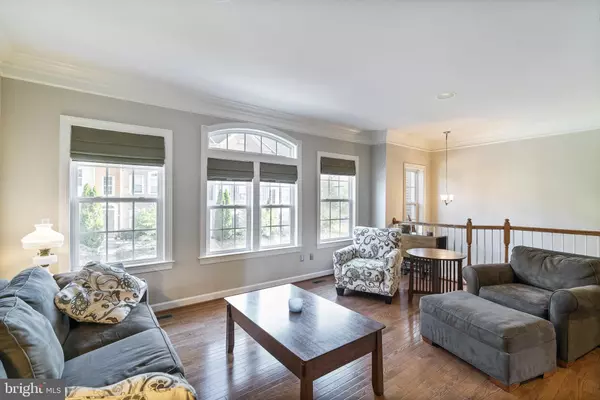$420,000
$419,999
For more information regarding the value of a property, please contact us for a free consultation.
3320 ELLINGTON LN Phoenixville, PA 19460
3 Beds
4 Baths
1,812 SqFt
Key Details
Sold Price $420,000
Property Type Townhouse
Sub Type Interior Row/Townhouse
Listing Status Sold
Purchase Type For Sale
Square Footage 1,812 sqft
Price per Sqft $231
Subdivision Northridge Village
MLS Listing ID PACT2034836
Sold Date 12/21/22
Style Colonial
Bedrooms 3
Full Baths 2
Half Baths 2
HOA Fees $144/mo
HOA Y/N Y
Abv Grd Liv Area 1,812
Originating Board BRIGHT
Year Built 2009
Annual Tax Amount $7,276
Tax Year 2022
Lot Size 1,920 Sqft
Acres 0.04
Lot Dimensions 0.00 x 0.00
Property Description
Enjoy the ease and grace of Location, Community, and Open Space that this Phoenixville, 3 Bedroom, 4 bath (2 full & 2 half bath), Northridge Village Townhome has to offer. As you enter through the oversized two car garage, you are welcomed by a hobbyist's work space AND a 50 AMP NEMA plug allowing for easy connection for an electric car charging station. Proceed in to the spacious downstairs family /recreation room offering a full walk out to enjoy the views of open space and Southern Exposure and with a newly added half bath featuring a utility sink. Upstairs on the main floor enjoy your choice of music fro this home's fully integrated sound system, an ample North facing Living Room with views of the neighborhood, featuring upgraded millwork and hardwood flooring, a powder room, and the flexibility to use the remaining space as an additional dining room or as a yoga, dance, play space as the owner's are enjoying it now! As you walk into the welcoming sun filled kitchen, you will appreciate the soothing tones and colors, abundant cabinet space (42" upper cabinets), slate tile backsplash, granite countertops, and natural wood cabinetry. With easy access to the South facing rear deck with unobstructed views and trees galore, this main floor is ideal for entertaining friends and family while viewing the upcoming yearly Firebird Festival across the road. As you travel up to the upper floor you will appreciate the convenience of the built in laundry space, full hall bath, and two ample sized bedroom in addition to the "Mortgage Payor Suite" featuring oversized walk in closet, vaulted ceiling, en suite full bath featuring a soaking tub, shower stall and double vanity. Enjoy the Southern facing views of Valley Forge Mountain for bright and cheery mornings and tranquil evening moments restoration and respite from busy days. One Year AHS Home Warranty Included!
Location
State PA
County Chester
Area Phoenixville Boro (10315)
Zoning R10
Rooms
Other Rooms Kitchen
Basement Daylight, Full, Garage Access, Heated, Improved, Interior Access, Walkout Level, Windows, Workshop
Interior
Hot Water Natural Gas
Heating Forced Air
Cooling Central A/C
Heat Source Natural Gas
Exterior
Parking Features Garage Door Opener, Basement Garage, Additional Storage Area, Inside Access, Oversized
Garage Spaces 4.0
Utilities Available Cable TV, Natural Gas Available
Water Access N
Roof Type Asphalt
Accessibility None
Attached Garage 2
Total Parking Spaces 4
Garage Y
Building
Story 3
Foundation Concrete Perimeter, Block
Sewer Public Sewer
Water Public
Architectural Style Colonial
Level or Stories 3
Additional Building Above Grade, Below Grade
New Construction N
Schools
School District Phoenixville Area
Others
Pets Allowed Y
Senior Community No
Tax ID 15-04 -0888
Ownership Fee Simple
SqFt Source Assessor
Acceptable Financing Cash, Conventional
Listing Terms Cash, Conventional
Financing Cash,Conventional
Special Listing Condition Standard
Pets Allowed Cats OK, Dogs OK
Read Less
Want to know what your home might be worth? Contact us for a FREE valuation!

Our team is ready to help you sell your home for the highest possible price ASAP

Bought with John Bell • KW Greater West Chester
GET MORE INFORMATION





