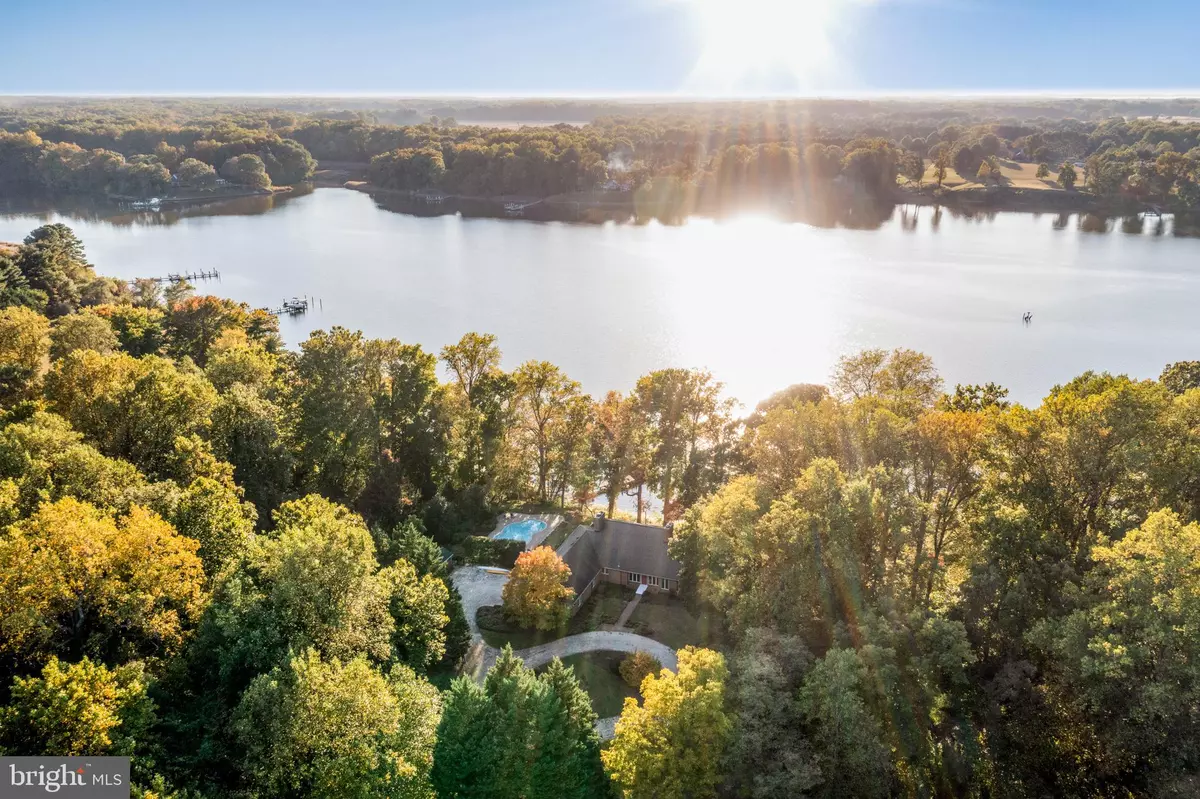$1,500,000
$1,599,000
6.2%For more information regarding the value of a property, please contact us for a free consultation.
200 MIDDLE FOX FARM LN Centreville, MD 21617
4 Beds
5 Baths
4,892 SqFt
Key Details
Sold Price $1,500,000
Property Type Single Family Home
Sub Type Detached
Listing Status Sold
Purchase Type For Sale
Square Footage 4,892 sqft
Price per Sqft $306
Subdivision None Available
MLS Listing ID MDQA2004984
Sold Date 12/21/22
Style Traditional
Bedrooms 4
Full Baths 4
Half Baths 1
HOA Y/N N
Abv Grd Liv Area 4,208
Originating Board BRIGHT
Year Built 1979
Annual Tax Amount $9,003
Tax Year 2023
Lot Size 3.870 Acres
Acres 3.87
Property Description
Extremely well built and elevated waterfront home sited on 3.87 acres plus an additional 3-acres for owners exclusive enjoyment featuring stunning views of the Corsica River, private dock, heated salt water pool, three-car garage, and is conveniently located within a few minutes from town! This property is the perfect private setting with rolling lawns, pastures, mature trees, and a long winding driveway to your lovely oasis. The home boasts over 4000 sq. ft. of finished living space and includes a main level primary suite, comfortable floor plan, additional bedrooms on the upper level and finished lower level / exercise room. Other details include: hardwood floors throughout, high vaulted ceilings, bright natural light, gourmet kitchen with granite counters, sunroom overlooking the water and pool, a screened in porch, fully fenced in rear yard, storage shed, and so much more! New BAT (Best Available Technology) Septic System Installed. Don't wait - you will love living here!
Location
State MD
County Queen Annes
Zoning CS
Rooms
Other Rooms Living Room, Dining Room, Bedroom 2, Bedroom 3, Bedroom 4, Kitchen, Family Room, Foyer, Bedroom 1, Study, Exercise Room, Great Room, Laundry, Storage Room, Utility Room, Bonus Room
Basement Daylight, Partial, Heated, Improved, Interior Access, Partially Finished, Windows
Main Level Bedrooms 2
Interior
Interior Features Kitchen - Island, Kitchen - Table Space, Family Room Off Kitchen, Dining Area, Entry Level Bedroom, Built-Ins, Upgraded Countertops
Hot Water Electric
Heating Heat Pump(s)
Cooling Central A/C, Heat Pump(s)
Flooring Hardwood, Ceramic Tile
Fireplaces Number 2
Fireplaces Type Brick, Wood, Mantel(s)
Equipment Cooktop, Dishwasher, Exhaust Fan, Freezer, Oven - Double, Oven - Wall, Oven/Range - Electric, Range Hood, Refrigerator, Washer, Dryer, Water Conditioner - Owned, Water Heater
Fireplace Y
Appliance Cooktop, Dishwasher, Exhaust Fan, Freezer, Oven - Double, Oven - Wall, Oven/Range - Electric, Range Hood, Refrigerator, Washer, Dryer, Water Conditioner - Owned, Water Heater
Heat Source Central, Electric
Laundry Has Laundry, Main Floor, Washer In Unit, Dryer In Unit
Exterior
Exterior Feature Patio(s), Porch(es), Screened
Fence Partially, Rear
Waterfront Description Private Dock Site
Water Access Y
Water Access Desc Boat - Powered,Canoe/Kayak,Fishing Allowed,Private Access,Sail
View Water, River
Roof Type Shingle
Accessibility None
Porch Patio(s), Porch(es), Screened
Garage N
Building
Story 3
Foundation Other
Sewer Private Septic Tank
Water Well
Architectural Style Traditional
Level or Stories 3
Additional Building Above Grade, Below Grade
New Construction N
Schools
School District Queen Anne'S County Public Schools
Others
Senior Community No
Tax ID 1803006042
Ownership Fee Simple
SqFt Source Estimated
Acceptable Financing Cash, Contract, Conventional, Other
Listing Terms Cash, Contract, Conventional, Other
Financing Cash,Contract,Conventional,Other
Special Listing Condition Standard
Read Less
Want to know what your home might be worth? Contact us for a FREE valuation!

Our team is ready to help you sell your home for the highest possible price ASAP

Bought with Debra S Crouch • Benson & Mangold, LLC
GET MORE INFORMATION





