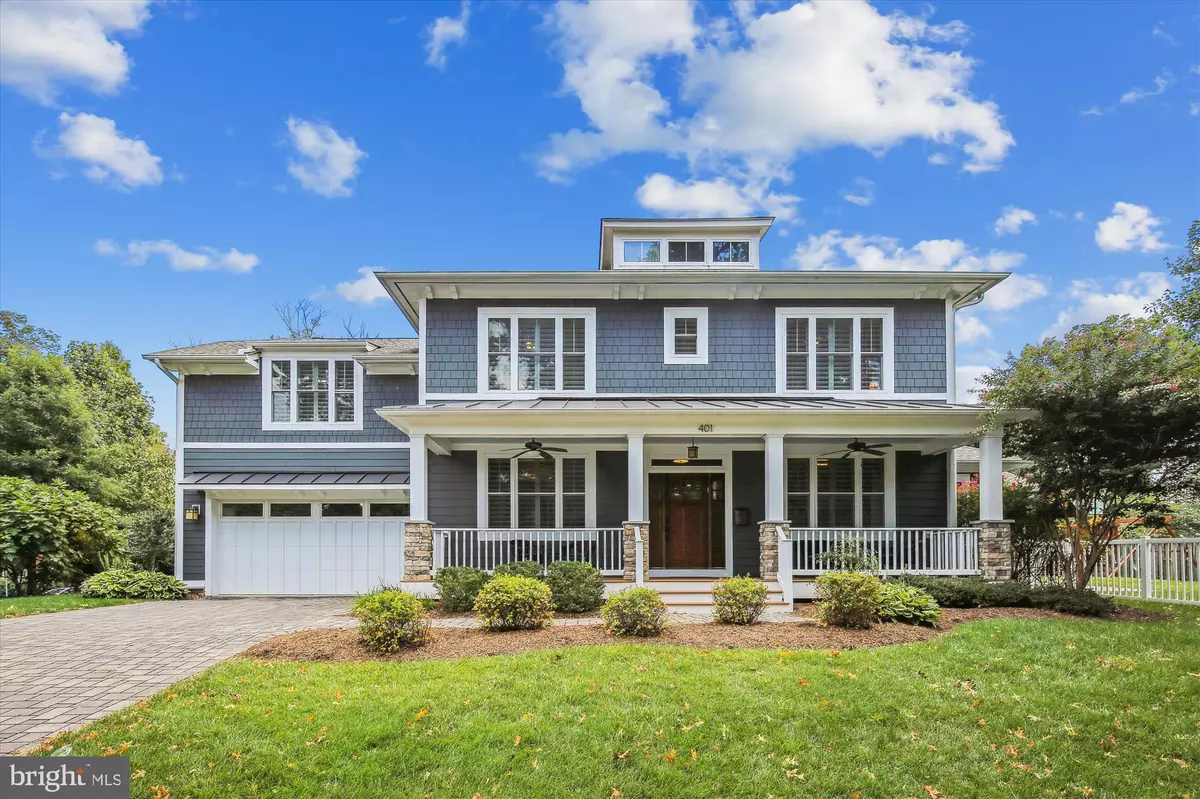$1,725,000
$1,799,000
4.1%For more information regarding the value of a property, please contact us for a free consultation.
401 MEADOW LN Falls Church, VA 22042
5 Beds
5 Baths
4,377 SqFt
Key Details
Sold Price $1,725,000
Property Type Single Family Home
Sub Type Detached
Listing Status Sold
Purchase Type For Sale
Square Footage 4,377 sqft
Price per Sqft $394
Subdivision Hillwood
MLS Listing ID VAFA2001158
Sold Date 12/21/22
Style Craftsman
Bedrooms 5
Full Baths 4
Half Baths 1
HOA Y/N N
Abv Grd Liv Area 3,146
Originating Board BRIGHT
Year Built 2014
Annual Tax Amount $22,263
Tax Year 2022
Lot Size 0.274 Acres
Acres 0.27
Property Description
*SPECTACULAR* 5BR/4.5 BA Craftsman-style home built in 2014 on 3 beautiful, finished levels in sought-after Falls Church City location! This like-new custom luxury home features light/bright inviting foyer; sparkling hardwoods throughout the main level and in the primary bedroom; stylish plantation shutters; modern gourmet island kitchen with granite countertops, stainless steel appliances, cooktop and double wall ovens plus breakfast bar with pendant lighting and breakfast room area; family room off the kitchen includes gas fireplace and walkout to a fabulous, large screened-in porch with beautiful wood paneled, vaulted ceiling. Completing the first floor: elegant living room and formal dining room with custom wainscoting; main level office/den or playroom; custom mud room off the garage with built-ins. Upstairs, the exquisite primary suite features tray ceiling, fan, hardwood floors, 2 walk-in closets with built-ins and luxury bathroom with frameless glass shower, separate soaking tub, dual vanities and separate commode. 3 generously-sized additional upper-level bedrooms, one with en-suite bath plus full hall bathroom; the big laundry room is also located on the upper level. The expansive lower level boasts huge recreation room with walk-up to the backyard; 5th BR and full bathroom, as well as ample storage/utility room space. Listen to music throughout the house thanks to flush-mounted, in-ceiling audio speakers installed in nearly every room. No detail overlooked! Enjoy fresh figs every summer from your very own fig tree. This gorgeous home is situated on a lovely, level, .27/acre lot and is very close to the recently updated Azalea Park. Also, close to downtown Falls Church City, Metro, shopping, schools and parks! Falls Church City Schools!
Location
State VA
County Falls Church City
Zoning R-1A
Rooms
Other Rooms Living Room, Dining Room, Primary Bedroom, Bedroom 2, Bedroom 3, Bedroom 4, Bedroom 5, Kitchen, Family Room, Foyer, Study, Laundry, Mud Room, Recreation Room, Storage Room, Utility Room, Primary Bathroom, Full Bath, Half Bath, Screened Porch
Basement Full, Fully Finished, Walkout Stairs
Interior
Interior Features Family Room Off Kitchen, Kitchen - Gourmet, Breakfast Area, Combination Kitchen/Living, Kitchen - Island, Kitchen - Table Space, Dining Area, Kitchen - Eat-In, Primary Bath(s), Chair Railings, Upgraded Countertops, Crown Moldings, Recessed Lighting, Floor Plan - Traditional
Hot Water Natural Gas
Heating Forced Air
Cooling Central A/C
Flooring Hardwood, Carpet
Fireplaces Number 1
Fireplaces Type Gas/Propane, Fireplace - Glass Doors, Mantel(s)
Fireplace Y
Window Features ENERGY STAR Qualified,Double Pane,Low-E,Insulated
Heat Source Natural Gas
Exterior
Exterior Feature Patio(s), Enclosed, Porch(es), Screened
Parking Features Garage Door Opener, Garage - Front Entry
Garage Spaces 2.0
Fence Rear, Privacy
Water Access N
View Garden/Lawn
Roof Type Shingle
Accessibility None
Porch Patio(s), Enclosed, Porch(es), Screened
Attached Garage 2
Total Parking Spaces 2
Garage Y
Building
Story 3
Foundation Other
Sewer Public Sewer
Water Public
Architectural Style Craftsman
Level or Stories 3
Additional Building Above Grade, Below Grade
Structure Type 9'+ Ceilings,Dry Wall,Paneled Walls,Tray Ceilings
New Construction N
Schools
Elementary Schools Mount Daniel
Middle Schools Mary Ellen Henderson
High Schools Meridian
School District Falls Church City Public Schools
Others
Senior Community No
Tax ID 53-122-006
Ownership Fee Simple
SqFt Source Assessor
Special Listing Condition Standard
Read Less
Want to know what your home might be worth? Contact us for a FREE valuation!

Our team is ready to help you sell your home for the highest possible price ASAP

Bought with Chris Earman • Weichert, REALTORS
GET MORE INFORMATION





