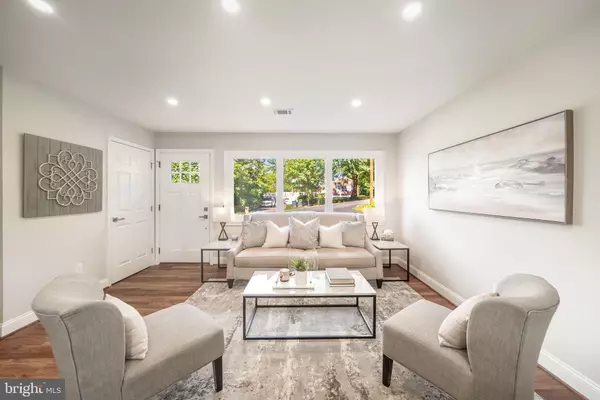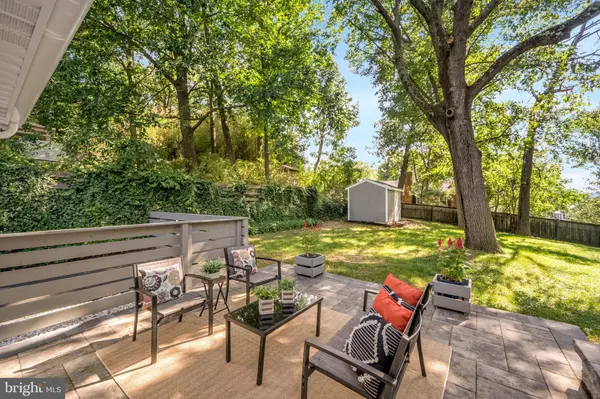$705,000
$729,000
3.3%For more information regarding the value of a property, please contact us for a free consultation.
2809 JAMES DR Alexandria, VA 22303
4 Beds
2 Baths
1,389 SqFt
Key Details
Sold Price $705,000
Property Type Single Family Home
Sub Type Detached
Listing Status Sold
Purchase Type For Sale
Square Footage 1,389 sqft
Price per Sqft $507
Subdivision Huntington
MLS Listing ID VAFX2094442
Sold Date 12/20/22
Style Split Level
Bedrooms 4
Full Baths 2
HOA Y/N N
Abv Grd Liv Area 990
Originating Board BRIGHT
Year Built 1956
Annual Tax Amount $6,492
Tax Year 2022
Lot Size 10,000 Sqft
Acres 0.23
Property Description
One block to HUNTINGTON METRO - All NEW major systems and appliances. Completely renovated, open concept 4 bedroom, 2 bath split level home with impeccable craftsmanship. Every modern design feature and finish has been completed to perfection so that this house is move in ready - all it needs is you to call it HOME. Sited on almost a 1/4 acre, this home is as beautiful inside as it is outside. Mature shade trees and a wonderful fenced rear yard set the stage for this fantastic home. Walk in the front door to the open main level - sunny and bright with gleaming new hardwood floors. The gourmet open kitchen with quartz counters, custom cabinets, custom open shelving, and large island with seating is the perfect place to craft meals and entertain family and friends. The inviting living and dining areas can accommodate intimate dinners or larger sized holiday gatherings. Step downstairs to the cozy family room with fireplace. The perfect place to host a movie night or relax and read a book by the fire. A convenient laundry closet and full bath with a shower large enough for furry friends in addition to a home office finish this level. The upper level has three graciously sized bedrooms and another custom tile full bath - the perfect places to relax after a long work week. Just steps from Huntington Metro and a quick car ride to Old Town & DC, this location is perfect for commuters. Several local parks and recreation opportunities as well as new development along Eisenhower Corridor provide all the shopping and extracurricular needs. This house is the perfect place to call home!
Location
State VA
County Fairfax
Zoning 140
Rooms
Other Rooms Living Room, Dining Room, Primary Bedroom, Bedroom 2, Bedroom 3, Bedroom 4, Kitchen, Family Room, Laundry, Bathroom 1, Bathroom 2
Basement Daylight, Full, Rear Entrance, Walkout Level
Interior
Interior Features Combination Dining/Living, Combination Kitchen/Dining, Floor Plan - Open, Kitchen - Gourmet, Kitchen - Island, Kitchen - Eat-In, Recessed Lighting, Stall Shower, Tub Shower, Upgraded Countertops, Wood Floors
Hot Water Natural Gas
Heating Forced Air
Cooling Central A/C
Flooring Ceramic Tile, Hardwood
Fireplaces Number 1
Fireplaces Type Mantel(s), Wood
Equipment Built-In Microwave, Dishwasher, Disposal, Dryer, Icemaker, Oven/Range - Gas, Refrigerator, Washer
Fireplace Y
Appliance Built-In Microwave, Dishwasher, Disposal, Dryer, Icemaker, Oven/Range - Gas, Refrigerator, Washer
Heat Source Natural Gas
Laundry Lower Floor
Exterior
Exterior Feature Patio(s)
Garage Spaces 4.0
Fence Rear, Fully, Chain Link
Water Access N
Accessibility None
Porch Patio(s)
Total Parking Spaces 4
Garage N
Building
Lot Description Front Yard, Landscaping, Private, Rear Yard, SideYard(s)
Story 3
Foundation Block
Sewer Public Sewer
Water Public
Architectural Style Split Level
Level or Stories 3
Additional Building Above Grade, Below Grade
Structure Type Dry Wall
New Construction N
Schools
School District Fairfax County Public Schools
Others
Senior Community No
Tax ID 0831 04 0050
Ownership Fee Simple
SqFt Source Assessor
Special Listing Condition Standard
Read Less
Want to know what your home might be worth? Contact us for a FREE valuation!

Our team is ready to help you sell your home for the highest possible price ASAP

Bought with Barak Sky • Long & Foster Real Estate, Inc.

GET MORE INFORMATION




