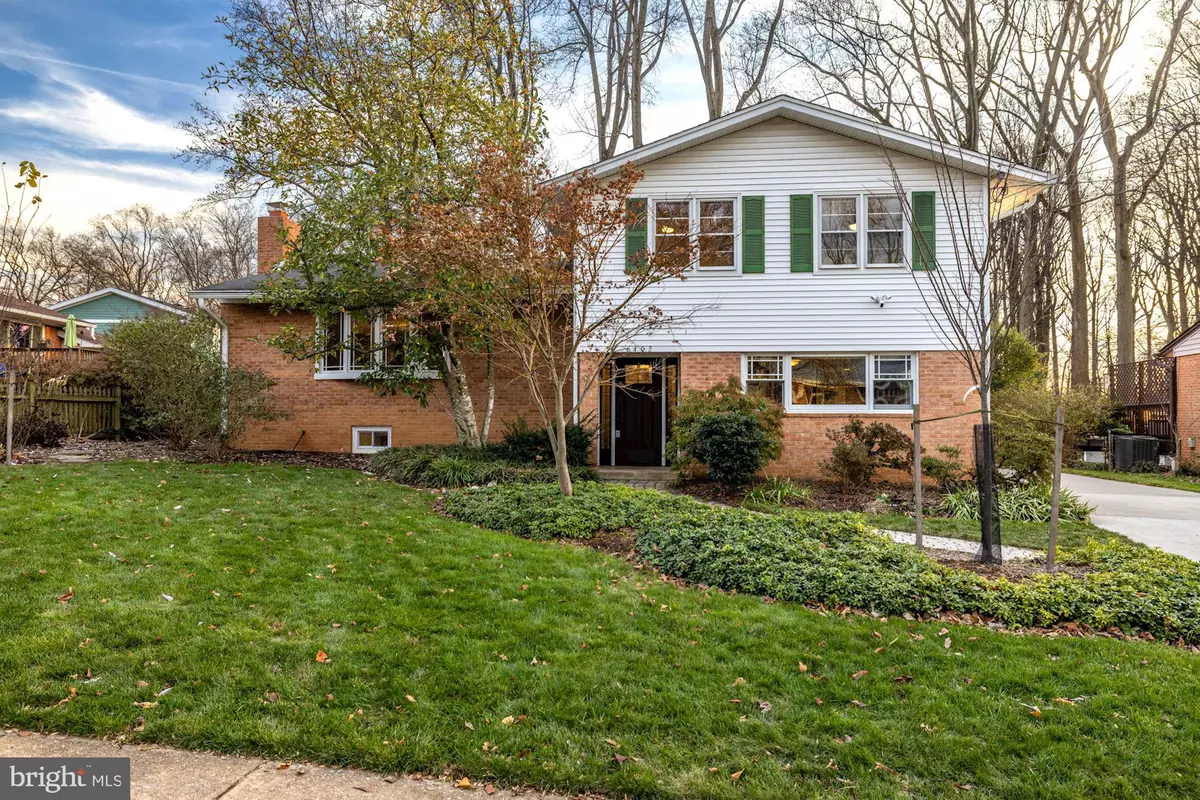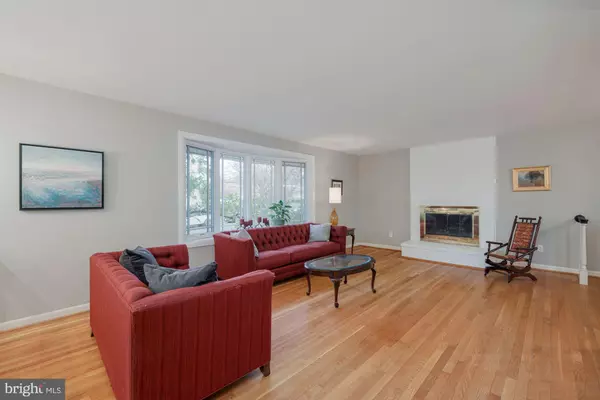$945,000
$895,000
5.6%For more information regarding the value of a property, please contact us for a free consultation.
6402 HOLLINS DR Bethesda, MD 20817
5 Beds
3 Baths
2,773 SqFt
Key Details
Sold Price $945,000
Property Type Single Family Home
Sub Type Detached
Listing Status Sold
Purchase Type For Sale
Square Footage 2,773 sqft
Price per Sqft $340
Subdivision Wyngate
MLS Listing ID MDMC2076094
Sold Date 12/20/22
Style Split Level
Bedrooms 5
Full Baths 3
HOA Y/N N
Abv Grd Liv Area 2,348
Originating Board BRIGHT
Year Built 1960
Annual Tax Amount $8,899
Tax Year 2022
Lot Size 9,244 Sqft
Acres 0.21
Property Description
***OFFERS DUE 6PM 12/5***2022 saved the best for last! Welcome home to this light filled, thoughtfully renovated absolute gem! Perfectly tucked away on one of the loveliest streets in Bethesda, this 4-level home offers just about the most user-friendly floorplan you could wish for!
Main Level Features:
Gorgeous hardwood floors; huge Living Room with dramatic bay window and stunning floor to ceiling brick wall with gas fireplace; holiday dinner sized open Dining Room; eat-in Kitchen with Wolf Range, Silestone countertops and stainless-steel appliances, and direct access to deck overlooking expansive, private lot with mature, perennial gardens and evergreen plantings
Upper-Level Features:
Hardwood floors throughout, Primary Suite with walk-in closet, ceiling fan, and updated, en-suite full Bath #1; 3 more large bedrooms with ample closet space; updated, full Bath #2 with tub; linen closet
Lower Level 1 Features:
Full daylight Family Room with large windows; full Bath #3; Bedroom #5/perfect home Office; large Laundry Room with newer, front load Washer/Dryer
Lower Level 2 Features:
Renovated Recreation Room extraordinaire with Silestone topped Bar with Wine Fridge and built-in bottle rack, under stair storage, recessed lighting, perfect Office nook and Exercise Room; thoughtfully conceived storage closets/Pantry and large Utility Room with full perimeter French drain and sump pump
Other Features:
Custom designed front entry door; electric car charger; motion triggered exterior light; Ring doorbell; new gutters with gutter shield 2019; extended driveway for off street tandem parking for 2+ cars; paver walkway; replacement windows; HWH 2021; electrical heavy up 2020; basement waterproofing 2018 with lifetime guarantee; walk to Wyngate ES and North Bethesda MS; >5 min drive or walk to Wildwood Shopping Center (Balducci’s, CVS, Starbucks, fine and fast dining), Old Georgetown Square, quick drive to Pike and Rose, easy commute to Red Line Metro, DC, 495 and 1-270
Location
State MD
County Montgomery
Zoning R60
Rooms
Other Rooms Living Room, Dining Room, Primary Bedroom, Bedroom 3, Bedroom 4, Bedroom 5, Kitchen, Family Room, Exercise Room, Laundry, Office, Recreation Room, Bathroom 2, Bathroom 3, Primary Bathroom
Basement Fully Finished
Interior
Interior Features Bar, Breakfast Area, Floor Plan - Open, Kitchen - Table Space, Primary Bath(s), Recessed Lighting, Store/Office, Walk-in Closet(s), Wine Storage
Hot Water Natural Gas
Heating Forced Air
Cooling Central A/C
Fireplaces Number 1
Equipment Built-In Range, Refrigerator, Stainless Steel Appliances, Washer - Front Loading, Dryer - Front Loading
Appliance Built-In Range, Refrigerator, Stainless Steel Appliances, Washer - Front Loading, Dryer - Front Loading
Heat Source Natural Gas
Laundry Lower Floor
Exterior
Exterior Feature Deck(s)
Garage Spaces 1.0
Water Access N
Roof Type Architectural Shingle
Accessibility None
Porch Deck(s)
Total Parking Spaces 1
Garage N
Building
Story 4
Foundation Slab
Sewer Public Sewer
Water Public
Architectural Style Split Level
Level or Stories 4
Additional Building Above Grade, Below Grade
New Construction N
Schools
Elementary Schools Wyngate
Middle Schools North Bethesda
High Schools Walter Johnson
School District Montgomery County Public Schools
Others
Senior Community No
Tax ID 160700634136
Ownership Fee Simple
SqFt Source Assessor
Acceptable Financing Conventional
Listing Terms Conventional
Financing Conventional
Special Listing Condition Standard
Read Less
Want to know what your home might be worth? Contact us for a FREE valuation!

Our team is ready to help you sell your home for the highest possible price ASAP

Bought with Cari H. Jordan • GO BRENT, INC.

GET MORE INFORMATION





