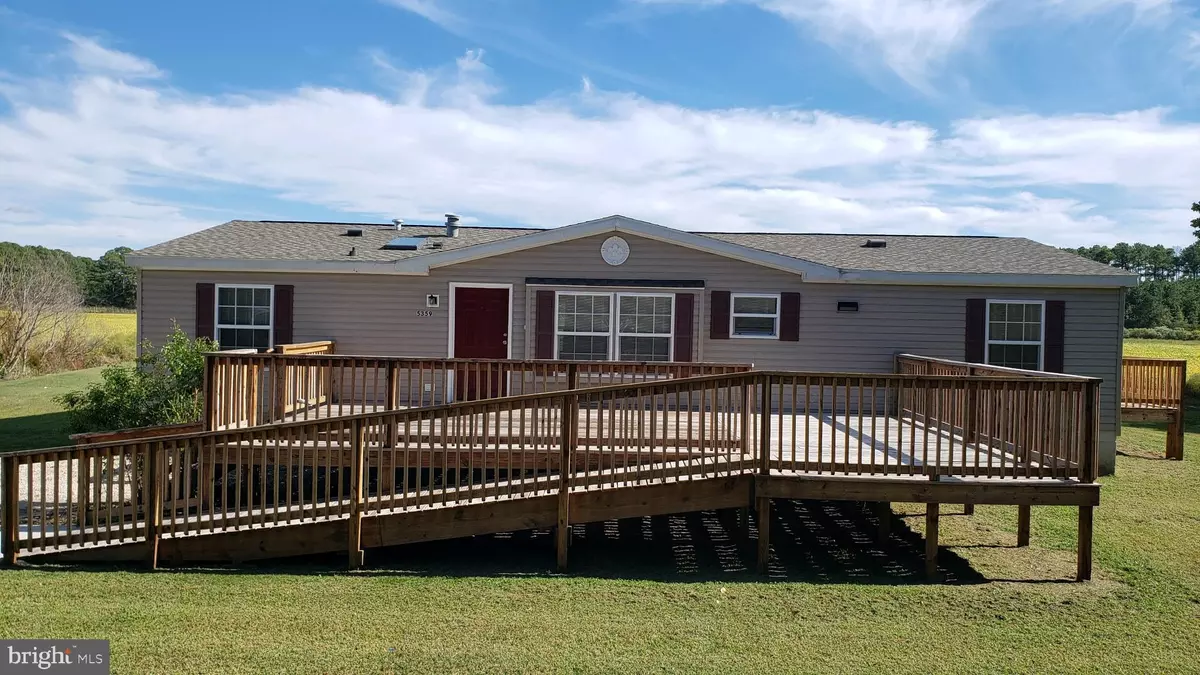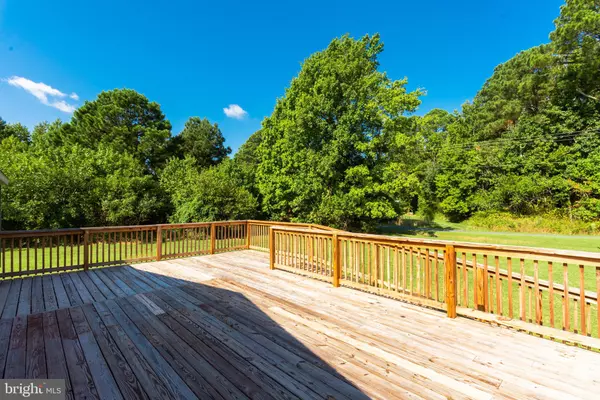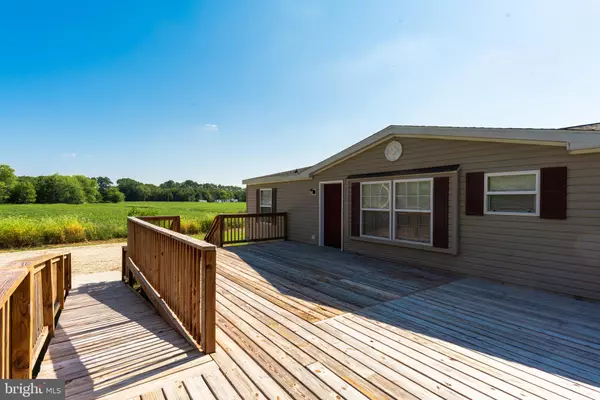$178,000
$184,900
3.7%For more information regarding the value of a property, please contact us for a free consultation.
5359 BURNETTSVILLE RD Marion Station, MD 21838
3 Beds
2 Baths
1,456 SqFt
Key Details
Sold Price $178,000
Property Type Manufactured Home
Sub Type Manufactured
Listing Status Sold
Purchase Type For Sale
Square Footage 1,456 sqft
Price per Sqft $122
Subdivision None Available
MLS Listing ID MDSO2002446
Sold Date 12/19/22
Style Ranch/Rambler,Modular/Pre-Fabricated
Bedrooms 3
Full Baths 2
HOA Y/N N
Abv Grd Liv Area 1,456
Originating Board BRIGHT
Year Built 1999
Annual Tax Amount $927
Tax Year 2022
Lot Size 1.600 Acres
Acres 1.6
Lot Dimensions 0.00 x 0.00
Property Description
Back on the market at no fault of the home! Looking for peace and tranquility surrounded by fields? Then welcome to this meticulously renovated home with NEW ROOF and NEW HVAC in Marion just 15 minutes to downtown Pocomoke or Princess Anne. The owner took careful consideration when completing this renovation to make a solid home that is also beautiful. You are greeted with an open floor plan flowing from the front door to either the spacious living room or new kitchen. The kitchen features newly built pantry, new cabinets, countertops, sink, fixtures and appliances. The split floor plan has primary en suite with soaking tub, tiled surround, double sinks and walk-in closet on the right side of the house. On the left side of the house is 2 bedrooms and guest bath with skylight. This open airy and full of natural light home beckons you. Set up your private showing today!
Location
State MD
County Somerset
Area Somerset West Of Rt-13 (20-01)
Zoning A
Rooms
Other Rooms Living Room, Primary Bedroom, Bedroom 2, Bedroom 3, Kitchen, Laundry
Main Level Bedrooms 3
Interior
Interior Features Ceiling Fan(s), Crown Moldings, Dining Area, Entry Level Bedroom, Floor Plan - Open, Primary Bath(s), Recessed Lighting, Skylight(s), Soaking Tub, Tub Shower, Walk-in Closet(s)
Hot Water Electric
Heating Forced Air
Cooling Central A/C
Flooring Carpet, Luxury Vinyl Plank
Fireplaces Number 1
Fireplaces Type Gas/Propane
Equipment Dishwasher, Oven/Range - Gas, Refrigerator, Stainless Steel Appliances, Washer/Dryer Hookups Only, Water Heater
Furnishings No
Fireplace Y
Window Features Double Pane,Skylights
Appliance Dishwasher, Oven/Range - Gas, Refrigerator, Stainless Steel Appliances, Washer/Dryer Hookups Only, Water Heater
Heat Source Propane - Leased
Laundry Main Floor
Exterior
Exterior Feature Deck(s)
Garage Spaces 3.0
Utilities Available Propane
Water Access N
View Other
Roof Type Architectural Shingle
Street Surface Black Top
Accessibility 2+ Access Exits
Porch Deck(s)
Road Frontage City/County
Total Parking Spaces 3
Garage N
Building
Story 1
Foundation Brick/Mortar, Crawl Space, Permanent
Sewer Septic Exists
Water Well
Architectural Style Ranch/Rambler, Modular/Pre-Fabricated
Level or Stories 1
Additional Building Above Grade, Below Grade
Structure Type Cathedral Ceilings,Paneled Walls
New Construction N
Schools
School District Somerset County Public Schools
Others
Senior Community No
Tax ID 2003049973
Ownership Fee Simple
SqFt Source Assessor
Acceptable Financing Cash, Conventional, FHA, USDA, VA
Horse Property N
Listing Terms Cash, Conventional, FHA, USDA, VA
Financing Cash,Conventional,FHA,USDA,VA
Special Listing Condition Standard
Read Less
Want to know what your home might be worth? Contact us for a FREE valuation!

Our team is ready to help you sell your home for the highest possible price ASAP

Bought with Rebecca Lewis • Century 21 Harbor Realty
GET MORE INFORMATION





