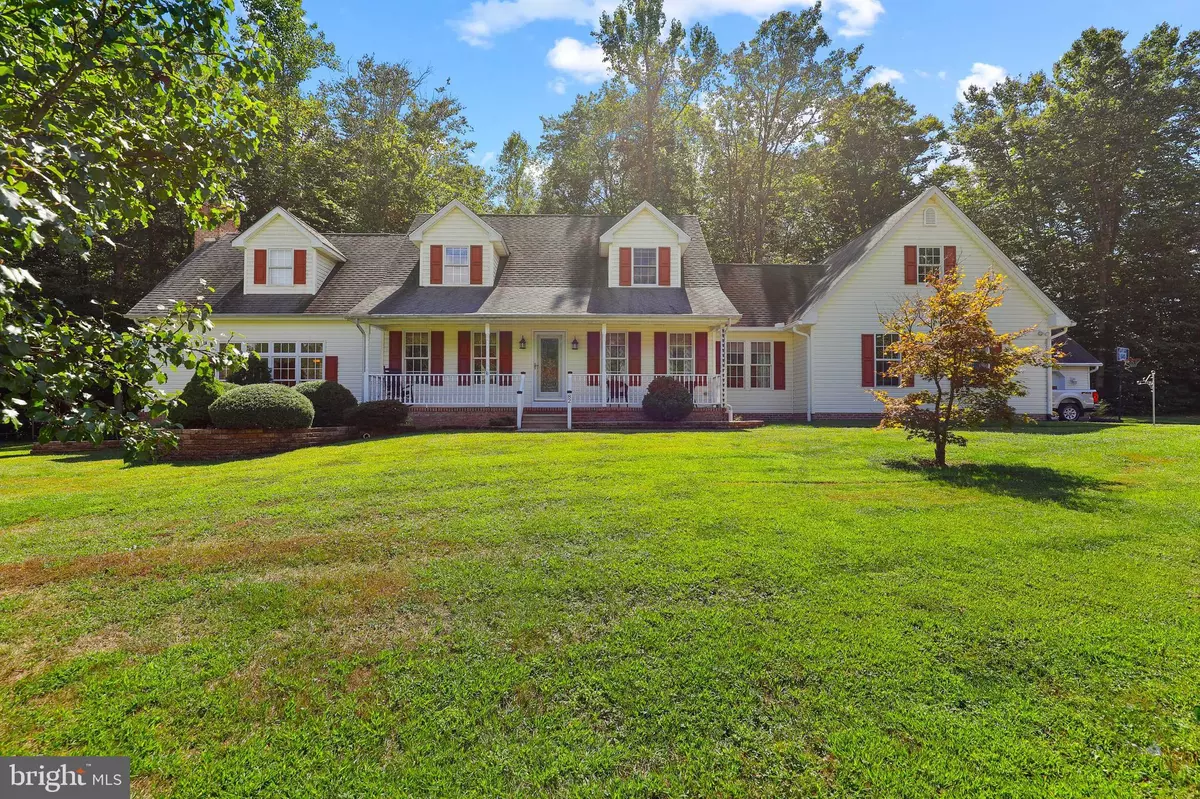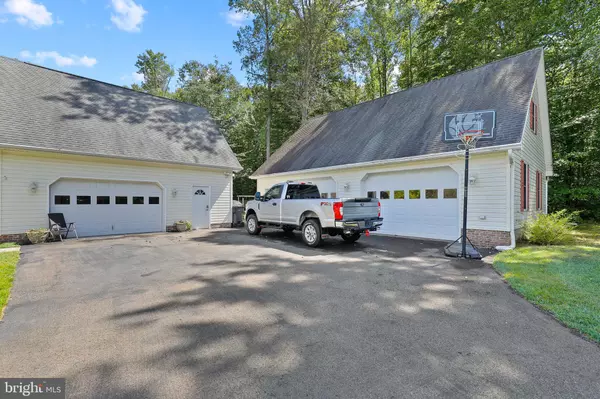$445,000
$439,900
1.2%For more information regarding the value of a property, please contact us for a free consultation.
82 NORTHWOODS BLVD North East, MD 21901
3 Beds
2 Baths
2,608 SqFt
Key Details
Sold Price $445,000
Property Type Single Family Home
Sub Type Detached
Listing Status Sold
Purchase Type For Sale
Square Footage 2,608 sqft
Price per Sqft $170
Subdivision Meadow Run
MLS Listing ID MDCC2006628
Sold Date 12/19/22
Style Cape Cod
Bedrooms 3
Full Baths 2
HOA Y/N N
Abv Grd Liv Area 2,608
Originating Board BRIGHT
Year Built 2001
Annual Tax Amount $4,021
Tax Year 2022
Lot Size 0.891 Acres
Acres 0.89
Property Description
Welcome to 82 Northwoods Blvd! Perfectly located on a large corner lot in quiet cul-de-sac with mature trees and close to the quaint water town of North East, local shopping, restaurants, and amenities. Commuter friendly via I-95 or Rt 40. This home boasts over 4,000 total sqft! NO HOA! The two story climate controlled detached garage is perfect for any hobby enthusiast! Enjoy your boats, cars, and/or wood-shop. The second story garage loft could be finished or used for storage. This home also features a spacious front yard that has been well maintained and kept or sit back and relax on the covered front porch. Next you'll enter through the ornate front door into the neutrally painted foyer w/ custom installed oak floors. Left of the foyer you'll find the formal living room which opens into the dining room and HUGE 26 X 22 family room. This sunny family room features beautiful Brazilian wood floors, extra wide wood burning fireplace with custom mantel, crown molding, huge windows, upgraded lighting, floor outlets, recessed lighting, storage closet, and sliding doors that open to the stamped concrete patio. In the kitchen you will find wood floors, custom built breakfast nook, large pantry, updated appliances, and updated backsplash. Off the kitchen you have the option to work from home in the large separate office. This first floor also includes a full bathroom with crown molding, tile floor and updated light fixtures and an additional bedroom/den/playroom. Upstairs features an extra large primary bedroom with walk-in closet, neutral paint and carpet, and large sitting area w/custom window seat and additional closets - currently used as a bedroom. Could also be a nursery/office/dressing area/etc. Moving through the upstairs hallway you'll find the second full bathroom and second bedroom, plus a possible fourth bedroom. This potential room is waiting for your finishing ideas and is framed-in with electric, built-in bookcases, and a skylight. Outside highlights include private front driveway, hardscape gardens, composite deck, large shed, and a playground area. The rear yard backs to forest preserve area. This home also features a new heat pump furnace with transferrable warranty, new well pump, new water filtration system and dual zone heat and air conditioning. Don't miss your chance to make this extra special house your perfect home!
Location
State MD
County Cecil
Zoning ST
Rooms
Other Rooms Living Room, Dining Room, Bedroom 2, Kitchen, Family Room, Basement, Bedroom 1, Office, Bathroom 1, Bonus Room
Basement Unfinished
Main Level Bedrooms 1
Interior
Interior Features Built-Ins, Carpet, Ceiling Fan(s), Crown Moldings, Dining Area, Kitchen - Eat-In, Pantry, Recessed Lighting, Walk-in Closet(s), Wood Floors
Hot Water Electric
Heating Zoned
Cooling Central A/C, Ceiling Fan(s)
Flooring Hardwood, Laminated, Partially Carpeted, Carpet, Ceramic Tile
Fireplaces Number 1
Fireplaces Type Wood, Mantel(s)
Equipment Dishwasher, Dryer - Electric, ENERGY STAR Clothes Washer, Exhaust Fan, Microwave, Oven/Range - Electric, Water Heater
Fireplace Y
Appliance Dishwasher, Dryer - Electric, ENERGY STAR Clothes Washer, Exhaust Fan, Microwave, Oven/Range - Electric, Water Heater
Heat Source Electric
Laundry Basement
Exterior
Exterior Feature Porch(es), Patio(s), Deck(s)
Parking Features Additional Storage Area, Garage - Front Entry, Garage - Side Entry, Inside Access
Garage Spaces 5.0
Fence Partially
Water Access N
Accessibility None
Porch Porch(es), Patio(s), Deck(s)
Attached Garage 2
Total Parking Spaces 5
Garage Y
Building
Lot Description Backs to Trees, Front Yard, Level, Rear Yard
Story 2.5
Foundation Block
Sewer Public Sewer
Water Well
Architectural Style Cape Cod
Level or Stories 2.5
Additional Building Above Grade, Below Grade
New Construction N
Schools
Elementary Schools Bay View
Middle Schools North East
High Schools North East
School District Cecil County Public Schools
Others
Pets Allowed Y
Senior Community No
Tax ID 0805116570
Ownership Fee Simple
SqFt Source Assessor
Acceptable Financing Conventional, Cash, VA
Listing Terms Conventional, Cash, VA
Financing Conventional,Cash,VA
Special Listing Condition Standard
Pets Allowed No Pet Restrictions
Read Less
Want to know what your home might be worth? Contact us for a FREE valuation!

Our team is ready to help you sell your home for the highest possible price ASAP

Bought with Mickenzie Shay Hyson • Berkshire Hathaway HomeServices PenFed Realty

GET MORE INFORMATION





