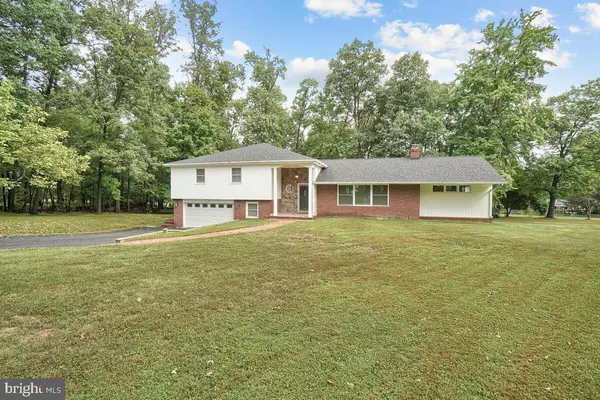$530,000
$565,000
6.2%For more information regarding the value of a property, please contact us for a free consultation.
4520 HICKORY LN Mount Airy, MD 21771
4 Beds
3 Baths
2,572 SqFt
Key Details
Sold Price $530,000
Property Type Single Family Home
Sub Type Detached
Listing Status Sold
Purchase Type For Sale
Square Footage 2,572 sqft
Price per Sqft $206
Subdivision Hickory Hill Homes
MLS Listing ID MDCR2010444
Sold Date 12/16/22
Style Split Level
Bedrooms 4
Full Baths 2
Half Baths 1
HOA Y/N N
Abv Grd Liv Area 2,572
Originating Board BRIGHT
Year Built 1958
Annual Tax Amount $3,349
Tax Year 2015
Lot Size 1.360 Acres
Acres 1.36
Property Description
WELL MAINTAINED 4 LEVEL /4 BEDROOM SPLIT WITH LOTS OF UPDATES. SETS ON A BEAUTIFUL NEAR LEVEL 1.36 ACRE LOT. MOSTLY OPEN WITH SOME WOODS. LARGE MATURE TREES, FRONT COVERED PORCH, UPPER 2 LEVELS ARE HARDWOOD FLOORS - BEDROOMS HAVE CARPET OVER THE HARDWOOD. MAIN LEVEL INCLUDES: HUGE FORMAL LIVING RM OFF ENTRY FOYER WITH A BRICK FP, TRIPLE WINDOWS. POWDER RM, FAMILY RM {PRESENTLY A LIBRARY) WITH BUILT IN BOOKCASES, 2ND BRICK FP AND WALK OUT TO DECK #1. UPDATED KITCHEN W/BEAUTIFUL WOOD CABINETS, SELF CLOSING DRAWERS, GRANITE COUNTERS, TILE BACKSPLASH, PORCELIN FLOOR, TABLE AREA AND A WALK OUT TO DECK #2. UPPER LEVEL INCLUDES THE PRIMARY BEDROOM W/FULL BATH, 3 OTHER BEDROOMS AND A 2ND FULL HALL BATH. LOWER LEVEL 1 INCLUDES WORK OUT RM OR (5TH BEDROOM0, WALK OUT TO REAR BRICK PATIO, LAUNDRY RM, AND A 2 CAR GARAGE. LOWER LEVEL 2 IS ALL UNFINISHED, FULLY WATERPROOFED W/2 SUMP PUMPS AND BILLCO DOOR ENTRY. ROOF - 3YRS OLD. UPDATED WINDOWS AND DOORS IN 2009. 3 ZONE OHW FURNACE - 4 YRS OLD. CAC - 2006
Location
State MD
County Carroll
Zoning RESIDENTIAL
Rooms
Other Rooms Living Room, Primary Bedroom, Bedroom 2, Bedroom 3, Bedroom 5, Kitchen, Family Room, Basement, Exercise Room, Laundry, Primary Bathroom, Full Bath, Half Bath
Basement Rear Entrance, Unfinished, Outside Entrance, Sump Pump
Interior
Interior Features Attic, Family Room Off Kitchen, Kitchen - Table Space, Upgraded Countertops, Floor Plan - Traditional
Hot Water Electric
Heating Central
Cooling Central A/C
Flooring Carpet, Hardwood, Ceramic Tile
Fireplaces Number 2
Equipment Cooktop, Dryer, Exhaust Fan, Refrigerator, Range Hood, Washer, Water Heater, Oven - Wall, Dishwasher, Disposal
Fireplace Y
Window Features Insulated,Double Pane,Screens
Appliance Cooktop, Dryer, Exhaust Fan, Refrigerator, Range Hood, Washer, Water Heater, Oven - Wall, Dishwasher, Disposal
Heat Source Oil
Exterior
Exterior Feature Deck(s), Patio(s)
Parking Features Garage - Front Entry
Garage Spaces 2.0
Utilities Available Cable TV
Water Access N
Roof Type Composite
Street Surface Paved
Accessibility None
Porch Deck(s), Patio(s)
Attached Garage 2
Total Parking Spaces 2
Garage Y
Building
Lot Description Corner, Partly Wooded
Story 2
Foundation Block
Sewer On Site Septic
Water Well
Architectural Style Split Level
Level or Stories 2
Additional Building Above Grade
Structure Type Dry Wall,Paneled Walls
New Construction N
Schools
High Schools South Carroll
School District Carroll County Public Schools
Others
Senior Community No
Tax ID 0713001316
Ownership Fee Simple
SqFt Source Estimated
Special Listing Condition Standard
Read Less
Want to know what your home might be worth? Contact us for a FREE valuation!

Our team is ready to help you sell your home for the highest possible price ASAP

Bought with Kerry A Mandrik • Long & Foster Real Estate, Inc.
GET MORE INFORMATION





