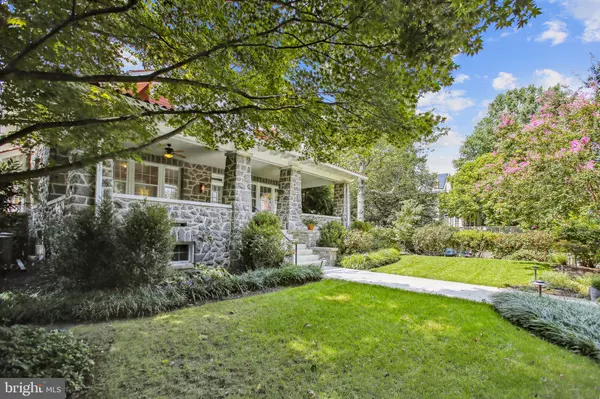$2,375,000
$2,551,600
6.9%For more information regarding the value of a property, please contact us for a free consultation.
5516 39TH ST NW Washington, DC 20015
4 Beds
3 Baths
3,960 SqFt
Key Details
Sold Price $2,375,000
Property Type Single Family Home
Sub Type Detached
Listing Status Sold
Purchase Type For Sale
Square Footage 3,960 sqft
Price per Sqft $599
Subdivision Chevy Chase
MLS Listing ID DCDC2064602
Sold Date 12/17/22
Style Bungalow
Bedrooms 4
Full Baths 2
Half Baths 1
HOA Y/N N
Abv Grd Liv Area 2,640
Originating Board BRIGHT
Year Built 1924
Annual Tax Amount $13,407
Tax Year 2021
Lot Size 0.289 Acres
Acres 0.29
Property Description
Welcome to this EXTRAORDINARY 1924 (ELEVATOR) stone (16" granite block quarried at the Cleveland Park site where the Uptown Theater still stands) Arts and Crafts Bungalow, in which three generations of the master builder's family lived until the current owner purchased in 2008. The honest and elegant materials, construction, and original design were honored by Vanze Barnes in the expansion and renovation that created the LIGHT, BRIGHT home you are currently considering. DID I SAY ELEVATOR (view at camera icon). Sited above the street giving an airy perch for the expansive front porch complete with romantic SWING, this center entry view thru home and its separate granite solar panel roofed garage with EV charger sit squarely on a raised walled 12,600 sq ft. corner lot with FLAT alley access in the rear. Special attention has been given to the detailed design of this homes systems and services. The reformation of original storm windows considered the equal need for screening and in most cases each window has both available. The audio/video systems and services are managed by their designer ONE TOUCH. The walkways are flat and have a snow melt assist system. Irrigation and both external and internal lighting have been designed with care. and safety in mind. The expansion was finished with cedar-like ceramic tile shingles to match the original materials and design. The internal elevator reaches all three floors and is easily accessible for system management as is the heating. The lower level, used as a gym and occasional play space has designated mechanical rooms. laundry center, lots of well-ventilated storage, and potential as well for further finished spaces (additional bathrooms and living /play space) with a stair-ed rear garden egress). Property also available for RENT at $7,950 per month. Please contact Elizabeth Russell for more details
Location
State DC
County Washington
Zoning RESIDENTIAL
Direction East
Rooms
Other Rooms Living Room, Dining Room, Primary Bedroom, Bedroom 2, Bedroom 3, Bedroom 4, Kitchen, Family Room, Breakfast Room, Laundry, Other, Office, Recreation Room, Storage Room, Bathroom 2, Primary Bathroom
Basement Rear Entrance, Full, Space For Rooms, Unfinished, Partially Finished, Walkout Stairs, Connecting Stairway, Improved, Interior Access, Outside Entrance, Other
Interior
Interior Features Butlers Pantry, Dining Area, Crown Moldings, Wood Floors, Other, Built-Ins, Ceiling Fan(s), Elevator, Family Room Off Kitchen, Floor Plan - Traditional, Formal/Separate Dining Room, Kitchen - Gourmet, Kitchen - Table Space, Primary Bath(s), Recessed Lighting, Stall Shower, Walk-in Closet(s), Water Treat System, WhirlPool/HotTub, Window Treatments, Attic, Breakfast Area, Kitchen - Island, Soaking Tub, Tub Shower, Upgraded Countertops
Hot Water Natural Gas
Heating Hot Water, Other, Zoned, Radiator
Cooling Central A/C, Ceiling Fan(s), Multi Units, Programmable Thermostat, Zoned, Other
Flooring Hardwood, Other, Concrete, Ceramic Tile, Marble
Fireplaces Number 1
Fireplaces Type Mantel(s), Wood, Stone, Other
Equipment Dishwasher, Disposal, Refrigerator, Built-In Microwave, Dryer, Dryer - Front Loading, Oven/Range - Gas, Range Hood, Six Burner Stove, Stainless Steel Appliances, Washer, Washer - Front Loading, Water Heater
Furnishings No
Fireplace Y
Window Features Screens,Storm,Wood Frame
Appliance Dishwasher, Disposal, Refrigerator, Built-In Microwave, Dryer, Dryer - Front Loading, Oven/Range - Gas, Range Hood, Six Burner Stove, Stainless Steel Appliances, Washer, Washer - Front Loading, Water Heater
Heat Source Natural Gas
Laundry Dryer In Unit, Lower Floor, Washer In Unit
Exterior
Exterior Feature Porch(es), Patio(s)
Parking Features Garage - Rear Entry, Garage Door Opener, Other
Garage Spaces 2.0
Utilities Available Other, Cable TV Available
Water Access N
View Other
Roof Type Tile,Other
Accessibility Elevator, Other
Porch Porch(es), Patio(s)
Total Parking Spaces 2
Garage Y
Building
Lot Description Corner, Premium
Story 3
Foundation Stone, Other
Sewer Public Sewer
Water Public
Architectural Style Bungalow
Level or Stories 3
Additional Building Above Grade, Below Grade
Structure Type Vaulted Ceilings,Dry Wall,Other,9'+ Ceilings,Beamed Ceilings
New Construction N
Schools
Elementary Schools Lafayette
Middle Schools Deal
High Schools Jackson-Reed
School District District Of Columbia Public Schools
Others
Senior Community No
Tax ID 1748//0059
Ownership Fee Simple
SqFt Source Assessor
Security Features Electric Alarm,Smoke Detector
Horse Property N
Special Listing Condition Standard
Read Less
Want to know what your home might be worth? Contact us for a FREE valuation!

Our team is ready to help you sell your home for the highest possible price ASAP

Bought with Suzanne Parmet • Compass

GET MORE INFORMATION





