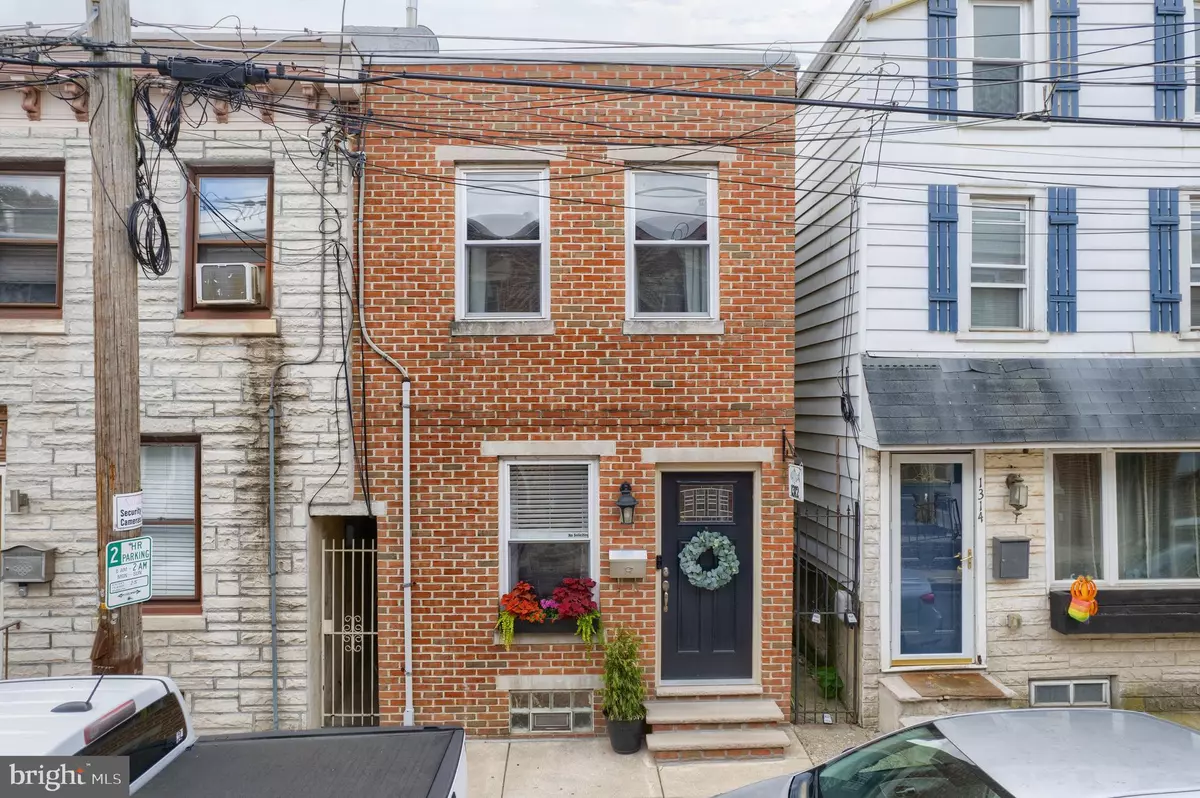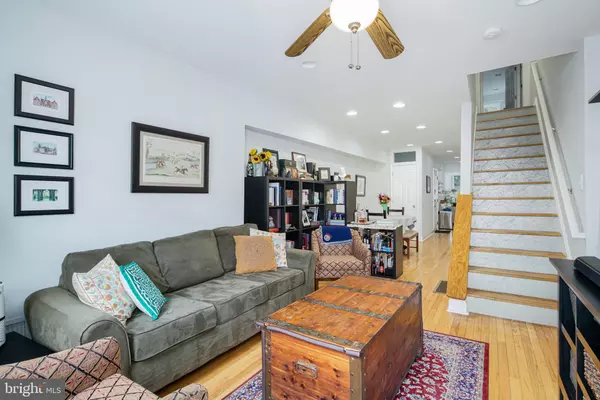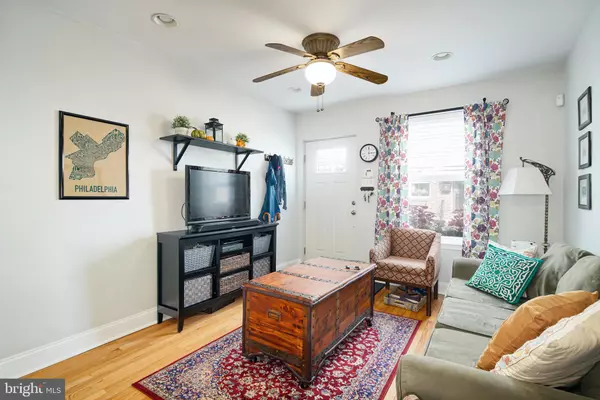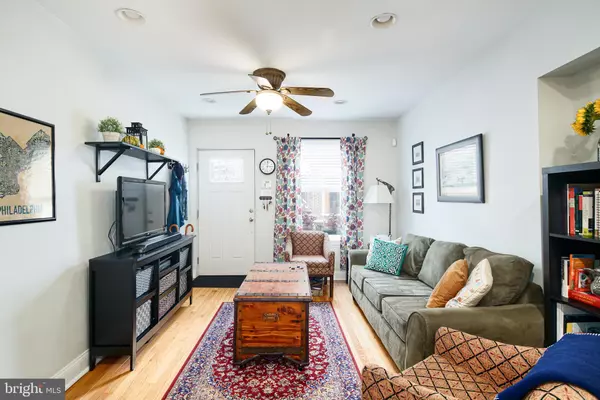$387,500
$375,000
3.3%For more information regarding the value of a property, please contact us for a free consultation.
1312 E OXFORD ST Philadelphia, PA 19125
3 Beds
2 Baths
1,254 SqFt
Key Details
Sold Price $387,500
Property Type Townhouse
Sub Type Interior Row/Townhouse
Listing Status Sold
Purchase Type For Sale
Square Footage 1,254 sqft
Price per Sqft $309
Subdivision Fishtown
MLS Listing ID PAPH2173550
Sold Date 12/16/22
Style Straight Thru
Bedrooms 3
Full Baths 1
Half Baths 1
HOA Y/N N
Abv Grd Liv Area 1,254
Originating Board BRIGHT
Year Built 1925
Annual Tax Amount $5,176
Tax Year 2022
Lot Size 913 Sqft
Acres 0.02
Lot Dimensions 13.00 x 65.00
Property Description
Welcome to 1312 E Oxford St! A beautiful, three bedroom home in the heart of Fishtown. This property has been lovingly maintained and updated by the current sellers with classic, stylish remodels as well as updated systems. As you approach the home from the quiet stretch of Oxford St, notice the classic Philly row home facade. Enter into the first floor, a straight through, open floor design with living space in the front, dining room in the middle and an expansive, updated kitchen in the rear. The first floor also has a new half bath. Upstairs is home to three good sized bedrooms with closets and another updated full bath. Hardwood floors run throughout the home. The yard is spacious and private with beautiful trees offering a cool shade in the summer as well as beautiful blooming buds in the spring and foliage in the fall. This home is perfectly situated to take advantage of everything that Fishtown has to offer. You’ll be within a minute's walk to La Colombe, Suraya, Fishtown Tavern, Cheu and Nunu, City Fitness, Amrita Yoga, and the list goes on and on. Not to mention a short walk to one of Philadelphia’s nicest parks in Penn Treaty Park situated right on the Delaware River. Accessibility to both public transit and I-95 make this a commuter's dream as well. Do NOT miss your chance to see this home!
Location
State PA
County Philadelphia
Area 19125 (19125)
Zoning RSA5
Rooms
Other Rooms Living Room, Primary Bedroom, Bedroom 2, Kitchen, Bedroom 1
Basement Other
Interior
Hot Water Natural Gas
Heating Forced Air
Cooling Central A/C
Fireplace N
Heat Source Natural Gas
Laundry Basement
Exterior
Exterior Feature Patio(s), Balcony
Water Access N
Accessibility None
Porch Patio(s), Balcony
Garage N
Building
Story 2
Foundation Stone
Sewer Public Sewer
Water Public
Architectural Style Straight Thru
Level or Stories 2
Additional Building Above Grade, Below Grade
New Construction N
Schools
School District The School District Of Philadelphia
Others
Pets Allowed Y
Senior Community No
Tax ID 181075400
Ownership Fee Simple
SqFt Source Estimated
Special Listing Condition Standard
Pets Allowed No Pet Restrictions
Read Less
Want to know what your home might be worth? Contact us for a FREE valuation!

Our team is ready to help you sell your home for the highest possible price ASAP

Bought with Jeremy Burns • Space & Company

GET MORE INFORMATION





