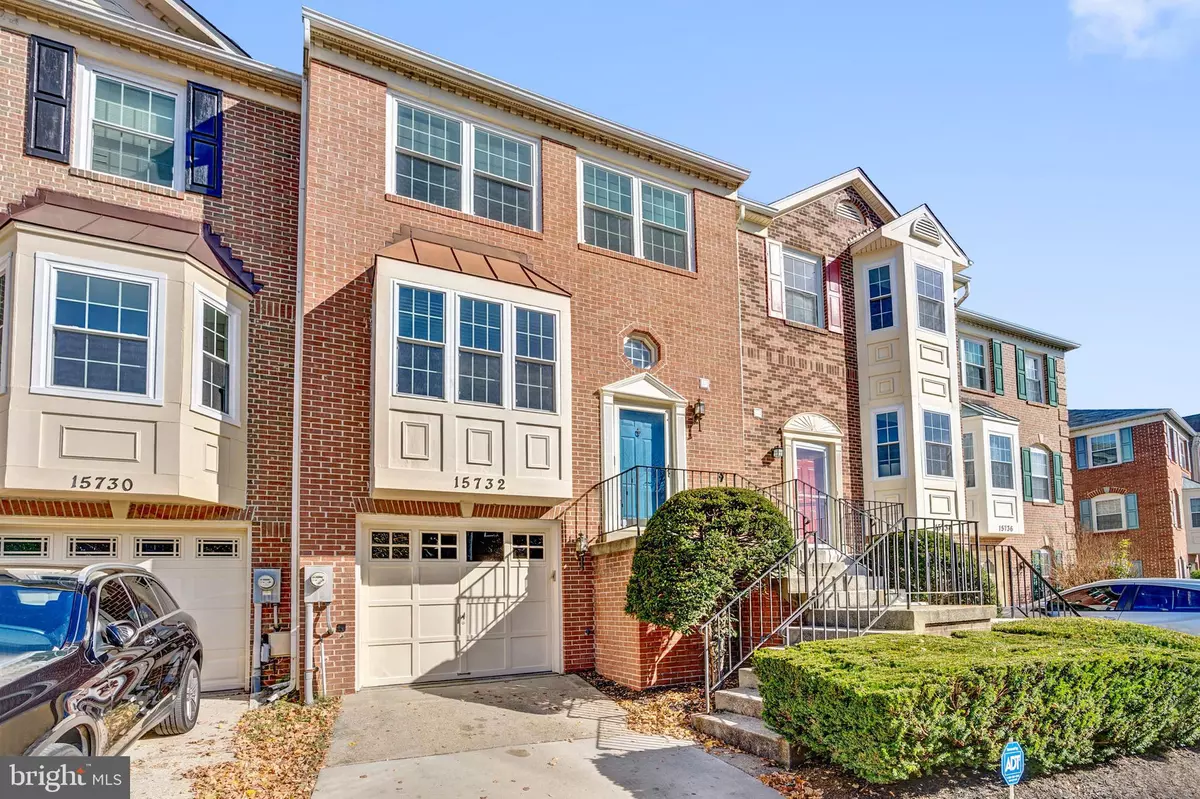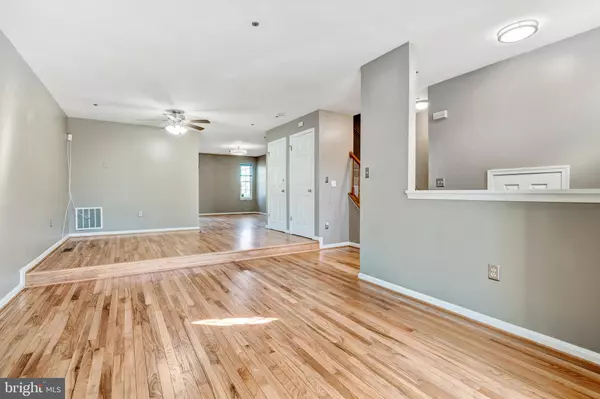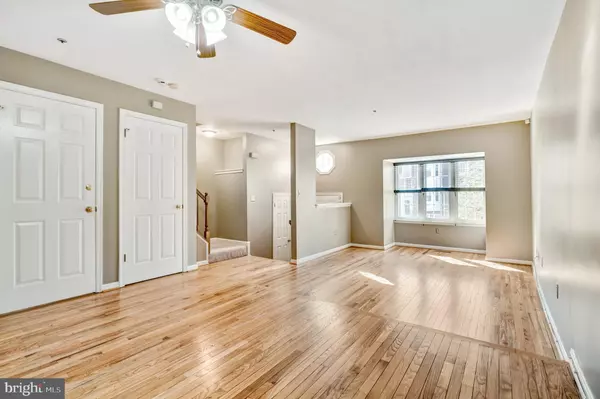$379,000
$379,000
For more information regarding the value of a property, please contact us for a free consultation.
15732 ERWIN CT Bowie, MD 20716
2 Beds
4 Baths
2,236 SqFt
Key Details
Sold Price $379,000
Property Type Townhouse
Sub Type Interior Row/Townhouse
Listing Status Sold
Purchase Type For Sale
Square Footage 2,236 sqft
Price per Sqft $169
Subdivision Essington Plat 2
MLS Listing ID MDPG2062706
Sold Date 12/16/22
Style Colonial
Bedrooms 2
Full Baths 2
Half Baths 2
HOA Fees $90/mo
HOA Y/N Y
Abv Grd Liv Area 1,496
Originating Board BRIGHT
Year Built 1990
Annual Tax Amount $4,610
Tax Year 2022
Lot Size 1,600 Sqft
Acres 0.04
Property Description
Spacious 2BR, 2 FB, 2HB townhouse near Bowie Town Center and Bowie Gateway Center. Walkout basement level could be used as a 3rd bedroom. New carpet and padding throughout, Refinished hardwood floors on the main level. The kitchen has been updated with granite countertop and stainless steel appliances. Large balcony off kitchen and fenced backyard leading to E. Coast Greenway trail. Most windows and sliding doors have been replaced. Playground, basketball court, and picnic area are located in the community. Near major roads (Rt 50, 197 and 301). Bus routes and Bowie and Park & Ride are nearby. Prime location with parks, theater, ice rink, shops & restaurants, and Bowie Health Center within 5 min drive.
Location
State MD
County Prince Georges
Zoning LCD
Rooms
Basement Daylight, Full, Walkout Level
Interior
Interior Features Ceiling Fan(s), Combination Kitchen/Dining, Floor Plan - Open, Kitchen - Island, Skylight(s), Sprinkler System, Window Treatments, Wood Floors
Hot Water Electric
Heating Heat Pump(s)
Cooling Central A/C
Fireplaces Number 1
Fireplaces Type Wood
Equipment Dishwasher, Disposal, Dryer - Electric, Oven/Range - Electric, Refrigerator, Stainless Steel Appliances, Washer
Fireplace Y
Window Features Double Pane,Replacement
Appliance Dishwasher, Disposal, Dryer - Electric, Oven/Range - Electric, Refrigerator, Stainless Steel Appliances, Washer
Heat Source Electric
Laundry Basement
Exterior
Exterior Feature Deck(s), Enclosed
Parking Features Garage - Front Entry, Inside Access
Garage Spaces 1.0
Amenities Available Basketball Courts, Jog/Walk Path, Tot Lots/Playground
Water Access N
Roof Type Asphalt
Accessibility None
Porch Deck(s), Enclosed
Attached Garage 1
Total Parking Spaces 1
Garage Y
Building
Story 3
Foundation Block
Sewer Public Sewer
Water Public
Architectural Style Colonial
Level or Stories 3
Additional Building Above Grade, Below Grade
New Construction N
Schools
School District Prince George'S County Public Schools
Others
HOA Fee Include Common Area Maintenance,Snow Removal,Trash,Other
Senior Community No
Tax ID 17070691428
Ownership Fee Simple
SqFt Source Assessor
Horse Property N
Special Listing Condition Standard
Read Less
Want to know what your home might be worth? Contact us for a FREE valuation!

Our team is ready to help you sell your home for the highest possible price ASAP

Bought with Andrew Horne • Exit Results Realty
GET MORE INFORMATION





