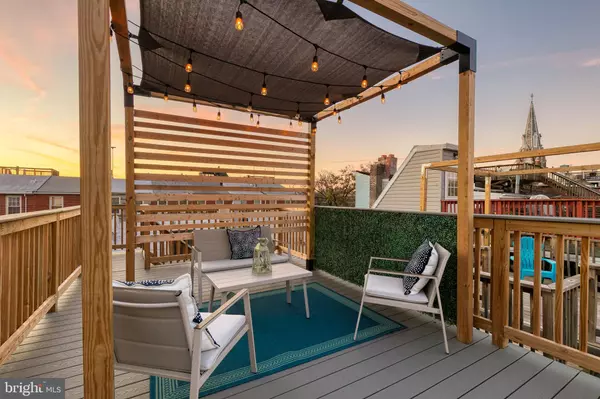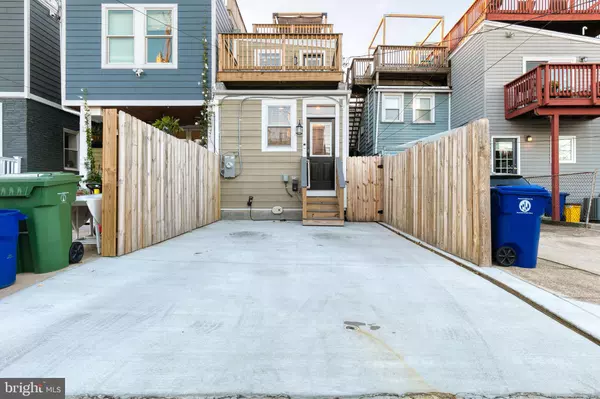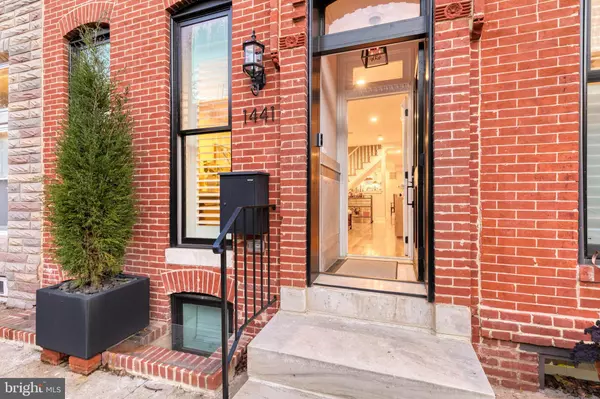$640,000
$640,000
For more information regarding the value of a property, please contact us for a free consultation.
1441 RIVERSIDE AVE Baltimore, MD 21230
3 Beds
4 Baths
2,315 SqFt
Key Details
Sold Price $640,000
Property Type Townhouse
Sub Type Interior Row/Townhouse
Listing Status Sold
Purchase Type For Sale
Square Footage 2,315 sqft
Price per Sqft $276
Subdivision Federal Hill Historic District
MLS Listing ID MDBA2067442
Sold Date 12/15/22
Style Federal
Bedrooms 3
Full Baths 3
Half Baths 1
HOA Y/N N
Abv Grd Liv Area 1,890
Originating Board BRIGHT
Year Built 1885
Annual Tax Amount $6,295
Tax Year 2021
Lot Size 1,080 Sqft
Acres 0.02
Property Description
9 Years of CHAP credit left on this extraordinary Riverside (Fed Hill) renovation, everything new top to bottom, this home has it all including off-street parking w/240V, 50 amp connection for an electric vehicle charger!!! Enjoy fabulous views of the city along with the harbor from the top of the two-tier rooftop deck, a fantastic place to entertain & unwind. The main floor boasts gleaming hardwood floors, exposed brick walls, board and batten stairwell, living room, dining room w/ beverage bar, wine & beverage fridge & storage, kitchen w/ breakfast bar, SS appliances, quartz countertops & island, a mud room & half bath completes this level. The upper level provides 2 spacious bedrooms, both featuring en suite luxury baths, and access to the rooftop deck w/ pergola. The lower level contributes an additional bedroom & full bath, currently shown as a family room/ office space. This home is absolutely loaded w/ upgrades: built in Bluetooth sound system, wood plantation shutters, planters w/ automated irrigation, gated fence to alley & parking, upgraded dimmer switches & in wall timers, upgraded low-rise ceiling fans, and all new home systems just to name a few. Centrally located in The Federal Hill Area (Riverside), mins to restaurants, nightlife, shopping, parks, stadiums & commuter routes.
Location
State MD
County Baltimore City
Zoning R-8
Rooms
Other Rooms Living Room, Dining Room, Primary Bedroom, Bedroom 2, Bedroom 3, Kitchen, Mud Room, Bathroom 2, Bathroom 3, Primary Bathroom, Half Bath
Basement Fully Finished
Interior
Interior Features Ceiling Fan(s), Combination Dining/Living, Crown Moldings, Floor Plan - Open, Primary Bath(s), Recessed Lighting, Upgraded Countertops, Walk-in Closet(s), Wood Floors, Breakfast Area, Dining Area, Kitchen - Eat-In, Kitchen - Gourmet, Kitchen - Island, Stall Shower, Tub Shower
Hot Water Electric
Heating Forced Air
Cooling Central A/C
Equipment Built-In Microwave, Dishwasher, Disposal, Dryer, Icemaker, Oven/Range - Gas, Refrigerator, Stainless Steel Appliances, Washer
Appliance Built-In Microwave, Dishwasher, Disposal, Dryer, Icemaker, Oven/Range - Gas, Refrigerator, Stainless Steel Appliances, Washer
Heat Source Natural Gas
Exterior
Exterior Feature Deck(s), Roof
Garage Spaces 2.0
Water Access N
Accessibility None
Porch Deck(s), Roof
Total Parking Spaces 2
Garage N
Building
Story 3
Foundation Slab
Sewer Public Sewer
Water Public
Architectural Style Federal
Level or Stories 3
Additional Building Above Grade, Below Grade
New Construction N
Schools
School District Baltimore City Public Schools
Others
Senior Community No
Tax ID 0324071930 011
Ownership Fee Simple
SqFt Source Estimated
Special Listing Condition Standard
Read Less
Want to know what your home might be worth? Contact us for a FREE valuation!

Our team is ready to help you sell your home for the highest possible price ASAP

Bought with Kimberly Kazaras • Cummings & Co. Realtors

GET MORE INFORMATION





