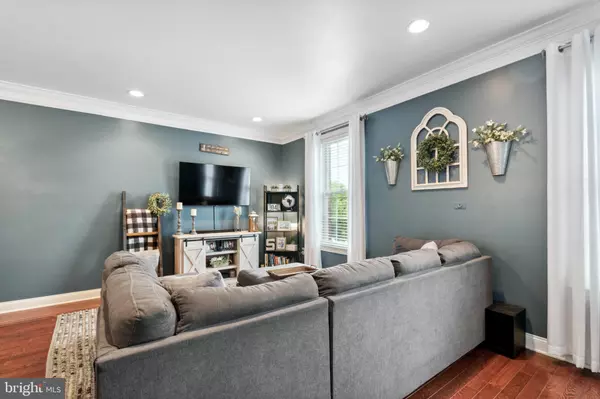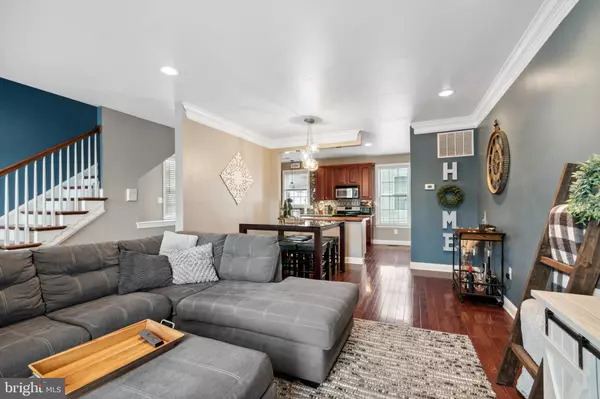$410,000
$415,000
1.2%For more information regarding the value of a property, please contact us for a free consultation.
2531 E THOMPSON ST Philadelphia, PA 19125
3 Beds
3 Baths
1,754 SqFt
Key Details
Sold Price $410,000
Property Type Townhouse
Sub Type End of Row/Townhouse
Listing Status Sold
Purchase Type For Sale
Square Footage 1,754 sqft
Price per Sqft $233
Subdivision Fishtown
MLS Listing ID PAPH2164052
Sold Date 12/19/22
Style Traditional
Bedrooms 3
Full Baths 2
Half Baths 1
HOA Y/N N
Abv Grd Liv Area 1,754
Originating Board BRIGHT
Year Built 2008
Annual Tax Amount $4,049
Tax Year 2022
Lot Size 888 Sqft
Acres 0.02
Lot Dimensions 22.00 x 40.00
Property Description
Welcome home to 2531 E. Thompson Street, in the desirable Fishtown neighborhood of Philadelphia. The 3 bedroom, 2.5 bathroom home offers 1,754 square feet of living space and an attached ONE-CAR GARAGE. Situated on a corner lot on a quiet tree-lined street, the home has three sides with windows allowing an abundance of natural light. The main level boasts an open-concept living area with high ceilings, hardwood floors, recessed lighting, and crown molding. A dining area provides plenty of space for entertaining. The gourmet kitchen offers maple-raised panel cabinets, a butcher block breakfast bar with seating and a beverage center, granite countertops, stainless steel appliances, gas cooking, a pantry, recessed lighting, hardwood floors, and a laundry area. The gorgeous hardwood floors continue upstairs. Here you will find the primary bedroom with two closets, a ceiling fan, and a private en-suite with a stall shower and double vanity. There are two additional bedrooms both with hardwood floors, ceiling fans, and plenty of closet space. The two rooms share a full hall bathroom with a tub/shower combo. On the tiled, walk-out, lower level is a fabulous bonus room, perfect for a family room, play area, or in-home office. There is additional storage, a powder room, and sliding glass doors leading to a fenced back patio. The outdoor space is perfect for grilling and dining al fresco or entertaining friends and family. Fabulous location with easy access to I-95, Center City Philadelphia, and Philadelphia International Airport. Close to shopping, restaurants, and public transportation. Quiet street with plenty of parking.
Location
State PA
County Philadelphia
Area 19125 (19125)
Zoning RSA5
Rooms
Other Rooms Living Room, Dining Room, Primary Bedroom, Bedroom 2, Bedroom 3, Kitchen, Family Room, Foyer, Laundry, Primary Bathroom, Full Bath, Half Bath
Interior
Interior Features Ceiling Fan(s), Combination Dining/Living, Combination Kitchen/Dining, Crown Moldings, Dining Area, Floor Plan - Open, Pantry, Primary Bath(s), Recessed Lighting, Stall Shower, Tub Shower, Upgraded Countertops, Wood Floors
Hot Water Natural Gas
Heating Forced Air
Cooling Central A/C
Flooring Hardwood, Ceramic Tile
Equipment Built-In Microwave, Dishwasher, Dryer, Oven/Range - Gas, Refrigerator, Stainless Steel Appliances, Washer
Furnishings No
Fireplace N
Appliance Built-In Microwave, Dishwasher, Dryer, Oven/Range - Gas, Refrigerator, Stainless Steel Appliances, Washer
Heat Source Natural Gas
Laundry Main Floor
Exterior
Exterior Feature Patio(s)
Parking Features Garage - Front Entry, Inside Access
Garage Spaces 1.0
Water Access N
Accessibility None
Porch Patio(s)
Attached Garage 1
Total Parking Spaces 1
Garage Y
Building
Story 1
Foundation Other
Sewer Public Sewer
Water Public
Architectural Style Traditional
Level or Stories 1
Additional Building Above Grade, Below Grade
New Construction N
Schools
School District The School District Of Philadelphia
Others
Senior Community No
Tax ID 312132760
Ownership Fee Simple
SqFt Source Assessor
Acceptable Financing Cash, Conventional, FHA, VA
Listing Terms Cash, Conventional, FHA, VA
Financing Cash,Conventional,FHA,VA
Special Listing Condition Standard
Read Less
Want to know what your home might be worth? Contact us for a FREE valuation!

Our team is ready to help you sell your home for the highest possible price ASAP

Bought with jennifer beck • Honest Real Estate
GET MORE INFORMATION





