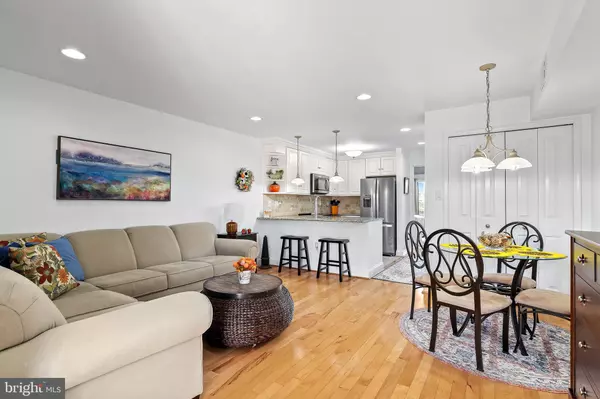$264,000
$264,000
For more information regarding the value of a property, please contact us for a free consultation.
21-G QUEEN VICTORIA WAY Chester, MD 21619
1 Bed
1 Bath
640 SqFt
Key Details
Sold Price $264,000
Property Type Condo
Sub Type Condo/Co-op
Listing Status Sold
Purchase Type For Sale
Square Footage 640 sqft
Price per Sqft $412
Subdivision Queens Landing
MLS Listing ID MDQA2004954
Sold Date 12/14/22
Style Mediterranean
Bedrooms 1
Full Baths 1
Condo Fees $179/mo
HOA Y/N N
Abv Grd Liv Area 640
Originating Board BRIGHT
Year Built 1985
Annual Tax Amount $1,288
Tax Year 2022
Property Description
Superior! Detail in the design. Marina front with all the bells and whistles! Every inch has been updated with thought and good taste. Maple floors, granite counters, white wood cabinets, all new stainless appliances, fresh paint, new doors, stamped cement patio, tiled bath and FURNISHED! Turn the key and live on the waterfront!!
Location
State MD
County Queen Annes
Zoning UR
Rooms
Main Level Bedrooms 1
Interior
Interior Features Combination Dining/Living, Crown Moldings, Entry Level Bedroom, Floor Plan - Open, Kitchen - Gourmet, Primary Bedroom - Bay Front, Upgraded Countertops, Window Treatments, Wood Floors
Hot Water Electric
Heating Heat Pump(s)
Cooling Heat Pump(s)
Flooring Hardwood
Equipment Built-In Range, Dishwasher, Disposal, Oven/Range - Electric, Refrigerator, Washer/Dryer Stacked, Water Heater
Furnishings Yes
Fireplace N
Appliance Built-In Range, Dishwasher, Disposal, Oven/Range - Electric, Refrigerator, Washer/Dryer Stacked, Water Heater
Heat Source Electric
Exterior
Utilities Available Cable TV
Amenities Available Boat Dock/Slip, Club House, Common Grounds, Exercise Room, Fitness Center, Game Room, Jog/Walk Path, Meeting Room, Party Room, Pier/Dock, Pool - Outdoor, Racquet Ball, Swimming Pool, Tennis Courts
Waterfront Description Boat/Launch Ramp
Water Access Y
Water Access Desc Canoe/Kayak
View River, Water
Accessibility Level Entry - Main, No Stairs
Garage N
Building
Story 1
Foundation Slab
Sewer Public Sewer
Water Public
Architectural Style Mediterranean
Level or Stories 1
Additional Building Above Grade, Below Grade
New Construction N
Schools
School District Queen Anne'S County Public Schools
Others
Pets Allowed N
HOA Fee Include Common Area Maintenance,Ext Bldg Maint,Health Club,Insurance,Lawn Maintenance,Management,Pool(s),Recreation Facility,Reserve Funds,Road Maintenance,Snow Removal,Trash
Senior Community No
Tax ID 1804092279
Ownership Condominium
Special Listing Condition Standard
Read Less
Want to know what your home might be worth? Contact us for a FREE valuation!

Our team is ready to help you sell your home for the highest possible price ASAP

Bought with Joseph L Holland • NextHome Residential Realty

GET MORE INFORMATION





