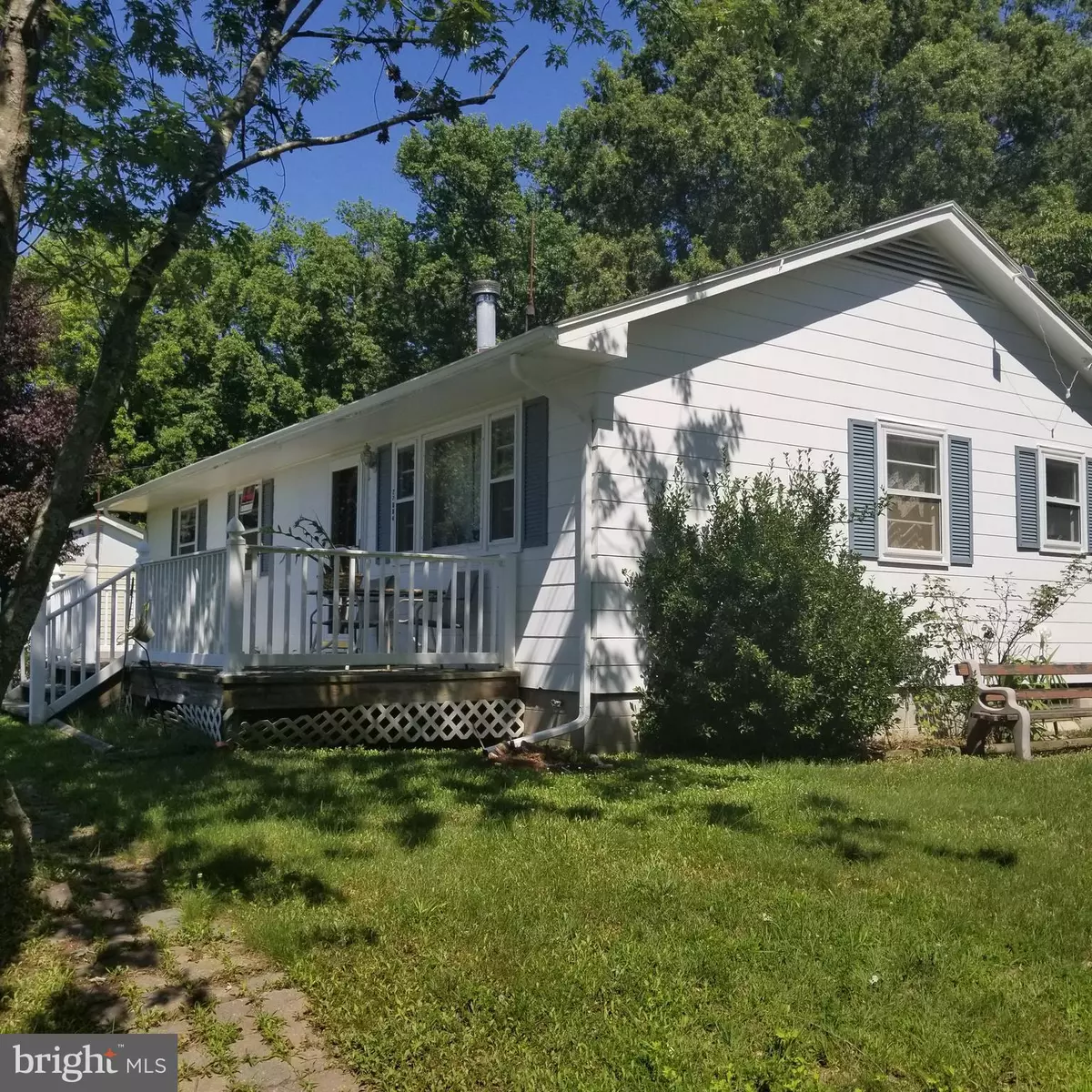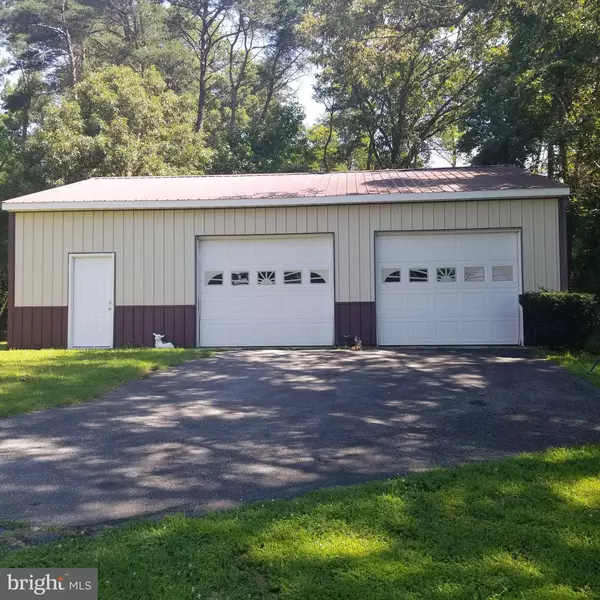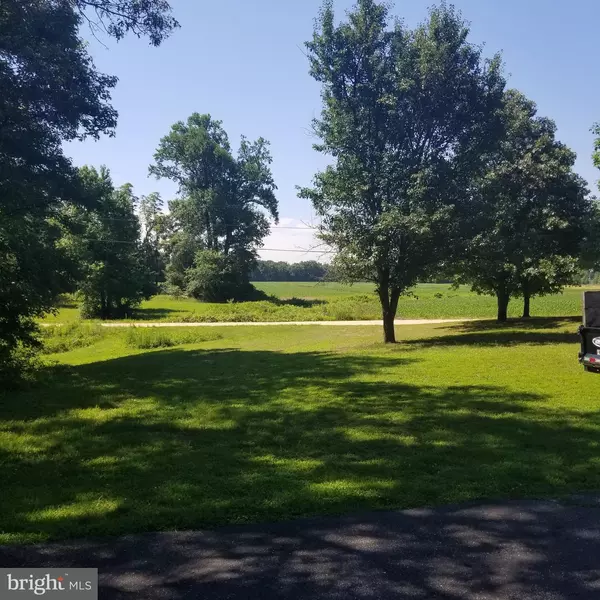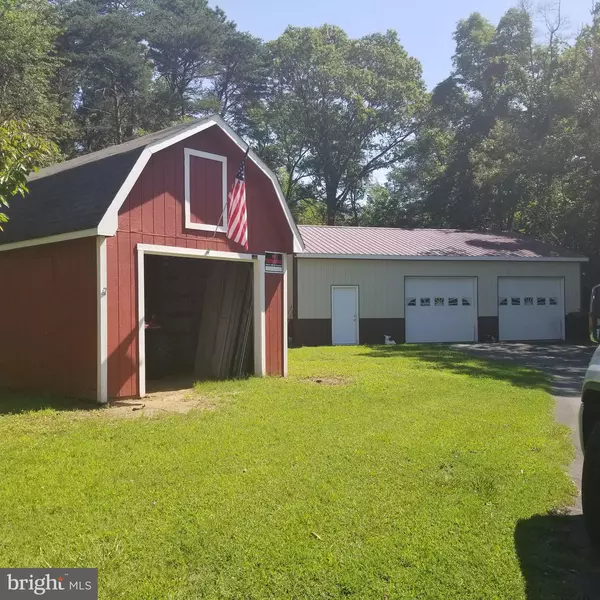$268,000
$265,000
1.1%For more information regarding the value of a property, please contact us for a free consultation.
27084 STAFFORD RD Marydel, MD 21649
3 Beds
1 Bath
960 SqFt
Key Details
Sold Price $268,000
Property Type Single Family Home
Sub Type Detached
Listing Status Sold
Purchase Type For Sale
Square Footage 960 sqft
Price per Sqft $279
Subdivision None Available
MLS Listing ID MDCM2002072
Sold Date 12/15/22
Style Ranch/Rambler
Bedrooms 3
Full Baths 1
HOA Y/N N
Abv Grd Liv Area 960
Originating Board BRIGHT
Year Built 1967
Annual Tax Amount $1,634
Tax Year 2022
Lot Size 1.030 Acres
Acres 1.03
Property Description
Out in the country is where you'll want to be.... This modest home is freshly painted inside, new stove, new vinyl in the kitchen and bath, new roof, water heater, gutters, HVAC and furnace in the last 2-3 years. Just refinished hardwood floors and a full usable basement ready for you to finish and add additional living space and your personal touches. Woodstove will warm you during the coldest months. Outside you will find yourself surrounded by woods. A 12 x 24 barn and 32 x 32 2 car garage with work space the guys will love. Pool table in basement will stay. Property is serviced by a community well, but has it's own septic. Move in ready!!
Location
State MD
County Caroline
Zoning R1
Rooms
Basement Full, Interior Access, Unfinished, Sump Pump, Windows
Main Level Bedrooms 3
Interior
Interior Features Attic, Combination Kitchen/Dining, Entry Level Bedroom, Floor Plan - Traditional
Hot Water Electric
Heating Forced Air, Wood Burn Stove
Cooling Central A/C
Flooring Wood, Hardwood, Vinyl
Equipment Refrigerator, Dryer, Range Hood, Oven/Range - Electric, Washer, Water Heater, Microwave
Furnishings No
Fireplace N
Appliance Refrigerator, Dryer, Range Hood, Oven/Range - Electric, Washer, Water Heater, Microwave
Heat Source Oil
Laundry Hookup
Exterior
Parking Features Garage - Front Entry, Oversized
Garage Spaces 6.0
Water Access N
Accessibility None
Total Parking Spaces 6
Garage Y
Building
Lot Description Backs to Trees, Front Yard, Rear Yard, Road Frontage, SideYard(s)
Story 1
Foundation Block
Sewer On Site Septic
Water Private/Community Water
Architectural Style Ranch/Rambler
Level or Stories 1
Additional Building Above Grade, Below Grade
New Construction N
Schools
Elementary Schools Greensboro
Middle Schools Lockerman-Denton
High Schools North Caroline
School District Caroline County Public Schools
Others
Pets Allowed Y
Senior Community No
Tax ID 0601003739
Ownership Fee Simple
SqFt Source Assessor
Acceptable Financing Conventional
Horse Property N
Listing Terms Conventional
Financing Conventional
Special Listing Condition Standard
Pets Allowed No Pet Restrictions
Read Less
Want to know what your home might be worth? Contact us for a FREE valuation!

Our team is ready to help you sell your home for the highest possible price ASAP

Bought with Phyllis M Browne • ExecuHome Realty
GET MORE INFORMATION





