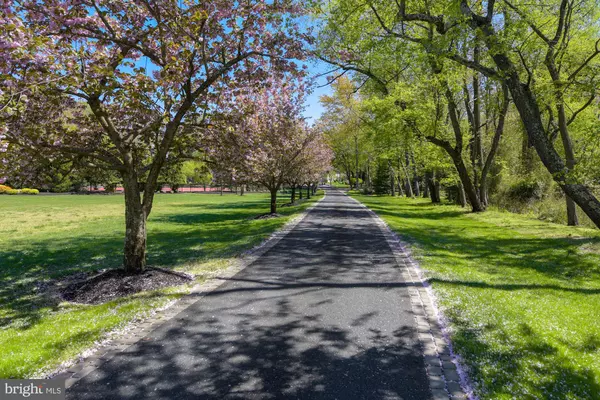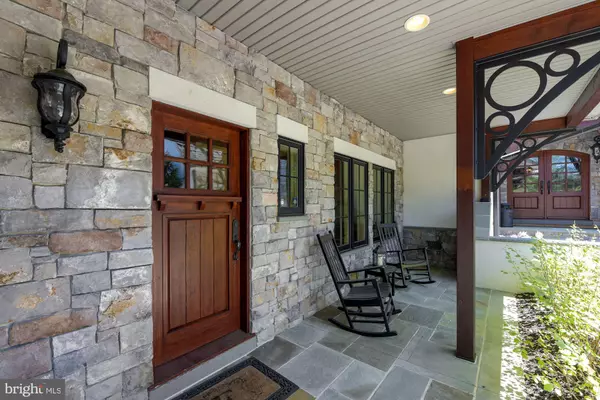$2,000,000
$2,000,000
For more information regarding the value of a property, please contact us for a free consultation.
1354 HAINESPORT MOUNT LAUREL RD Mount Laurel, NJ 08054
6 Beds
8 Baths
9,583 SqFt
Key Details
Sold Price $2,000,000
Property Type Single Family Home
Sub Type Detached
Listing Status Sold
Purchase Type For Sale
Square Footage 9,583 sqft
Price per Sqft $208
Subdivision None Available
MLS Listing ID NJBL2030112
Sold Date 12/15/22
Style Colonial
Bedrooms 6
Full Baths 7
Half Baths 1
HOA Y/N N
Abv Grd Liv Area 9,583
Originating Board BRIGHT
Year Built 1983
Annual Tax Amount $51,362
Tax Year 2021
Lot Size 8.230 Acres
Acres 8.23
Lot Dimensions 0.00 x 0.00
Property Description
Your chateau awaits. Welcome to this private, custom estate where meticulous attention to detail & unsurpassed handcrafted quality meet modern & distinctive luxury living. With abundant first-class amenities across 9,583 square feet of pristine living space, six bedrooms, seven and one half baths, six bay garage, a fully appointed apartment suite, & a backyard paradise on 8.23 gorgeous acres, your every need has been anticipated both inside & out. Awakening to stunning outdoor views, your day begins in your expansive owner’s retreat. Enjoy morning coffee in your sitting area, then head into your luxury spa bath with radiant heated floor, dual sink vanities, glass enclosed rain shower, free standing soaking tub, chandelier & elegant gas fireplace. Ready to start your day, you descend the curved staircase and head for the kitchen, stopping first in the parlor to take in the breathtaking two story wood-burning stone fireplace & the morning light streaming in through the two skylights in the vaulted ceiling & double French doors to the patio & pool area. Breakfast is waiting for you in your gourmet chef’s kitchen, which has been thoughtfully outfitted with the highest professional grade appliances available including two side-by-side Sub-Zero Wolf refrigerator/freezers, two Miele dishwashers, built-in Bosch microwave, built-in Sub-Zero wine fridge, stone countertops, farmhouse sink, pot filler, custom butcher block island, pantry & wood burning stove in the seating area. Onto your sunroom for magnificent panoramic views through wall-to-wall Anderson windows and sliders, or to your home office where you can enjoy frequent breaks out on the private veranda overlooking the property’s beautiful mature landscaping, or to the great room with yet another inviting extra large wood burning stone fireplace & triple chandeliers hanging from cathedral ceilings amidst the custom handmade wood beams. Perfect for entertaining, your home is fully equipped with state-of-the-art full home central audio/visual systems which run on a Control Four system. When it’s time to unwind, plentiful resort-like options abound. You are first drawn to take a relaxing dip in your glimmering pool with hot tub/spa, which were resurfaced with Pebble Tech gunite and heater replaced both in 2020. While enjoying the full outdoor sound system, you’ll be captivated by meticulous landscaping all around, which includes a fountain, gorgeous wisteria and arbor, maple trees, a cedar pergola and custom stonework installed in 2020. Also refinished in 2020 is your high-grade tennis/basketball sport court, complete with lighting & adjacent cabana for when you are ready to cool off. Invite guests over to enjoy a poolside meal at your fabulously equipped outdoor kitchen with built-in luxury Kalamazoo grill, Perlick refrigerator and ice maker, farmhouse sink, stone countertops & plenty of seating. Want to relax indoors? Head to your home’s completely finished spacious lower level where your temperature controlled wine cellar is professionally outfitted to store 585 bottles of wine and offers plenty of room to host a wine tasting. The fun continues in the media room & adjoining game room with wet bar and installed bar tap. The lower level is also home to your home gym, complete with mirrored yoga/dance studio and exercise room. L'Appartement was finished in 2018 and is ready for your extended-stay guests or for your multi-generational living needs. Complete with a full kitchen (S/S appliances, quartz countertops, breakfast bar), hardwood floors, vaulted ceiling & beautiful exposed beams, abundant storage, luxury stone tiled bathrooms, the in-law suite has a separate entrance and offers comfortable, high-end private living. There is so much more to this magical offering. Premier location close to all major highways to NYC, Philadelphia & the Jersey Shore. Schedule your private tour today. *some photos virtually staged
Location
State NJ
County Burlington
Area Mount Laurel Twp (20324)
Zoning RESIDENTIAL
Rooms
Basement Fully Finished
Main Level Bedrooms 1
Interior
Interior Features 2nd Kitchen, Cedar Closet(s), Curved Staircase, Dining Area, Exposed Beams, Formal/Separate Dining Room, Kitchen - Gourmet, Kitchen - Island, Skylight(s), Recessed Lighting, Soaking Tub, Sprinkler System, Stall Shower, Tub Shower, Walk-in Closet(s), Water Treat System, Wet/Dry Bar, Window Treatments, WhirlPool/HotTub, Wine Storage, Wood Floors
Hot Water Natural Gas
Heating Forced Air, Zoned
Cooling Central A/C, Zoned
Flooring Stone, Hardwood, Ceramic Tile
Equipment Built-In Microwave, Built-In Range, Commercial Range, Dishwasher, Disposal, Dryer - Gas, Freezer, Washer
Appliance Built-In Microwave, Built-In Range, Commercial Range, Dishwasher, Disposal, Dryer - Gas, Freezer, Washer
Heat Source Natural Gas
Laundry Basement
Exterior
Exterior Feature Balcony, Patio(s), Porch(es)
Parking Features Oversized, Inside Access, Garage Door Opener
Garage Spaces 6.0
Pool Heated, In Ground
Water Access N
Accessibility None
Porch Balcony, Patio(s), Porch(es)
Attached Garage 6
Total Parking Spaces 6
Garage Y
Building
Story 3
Foundation Other
Sewer On Site Septic
Water Well
Architectural Style Colonial
Level or Stories 3
Additional Building Above Grade, Below Grade
Structure Type Vaulted Ceilings,Masonry
New Construction N
Schools
School District Mount Laurel Township Public Schools
Others
Senior Community No
Tax ID 24-00801-00008 05
Ownership Fee Simple
SqFt Source Assessor
Acceptable Financing Cash, Conventional
Listing Terms Cash, Conventional
Financing Cash,Conventional
Special Listing Condition Standard
Read Less
Want to know what your home might be worth? Contact us for a FREE valuation!

Our team is ready to help you sell your home for the highest possible price ASAP

Bought with NON MEMBER • Non Subscribing Office

GET MORE INFORMATION





