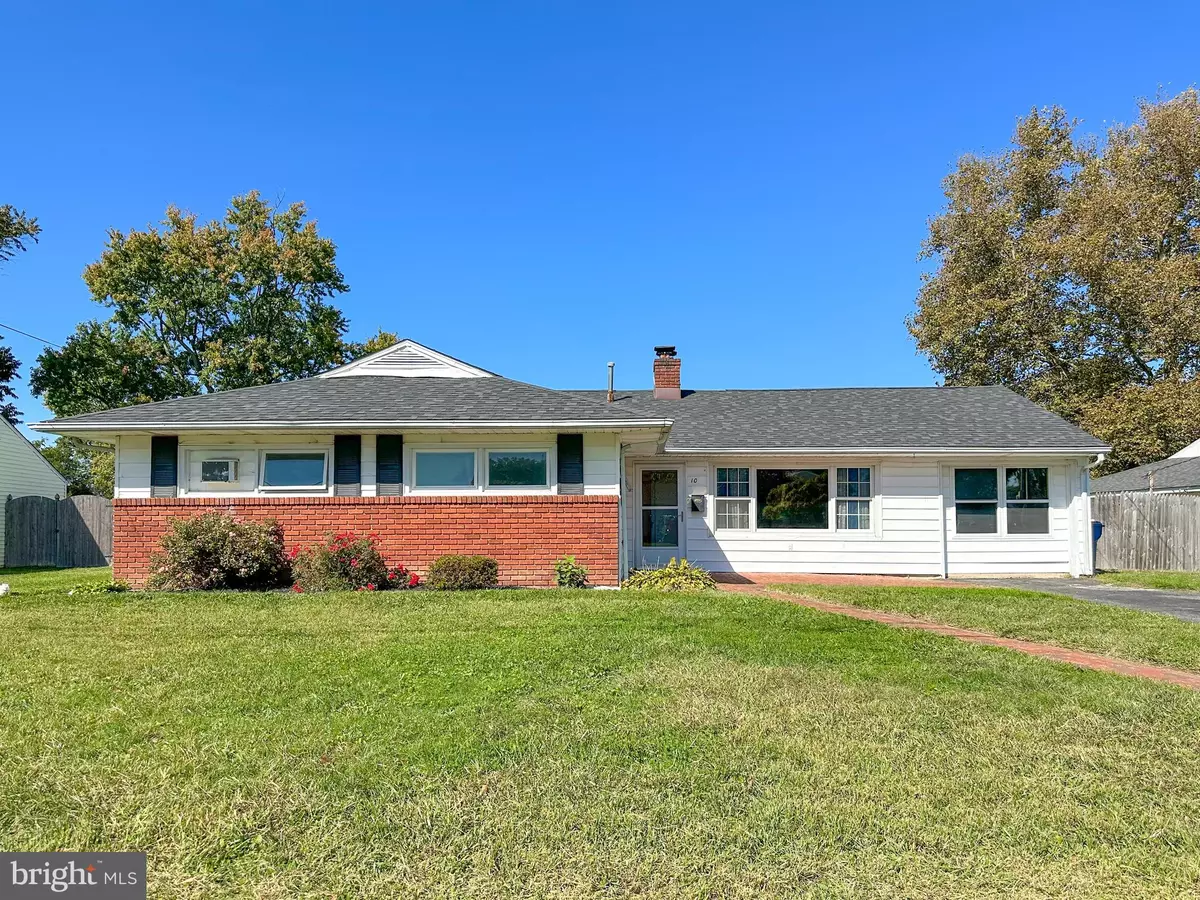$335,000
$352,000
4.8%For more information regarding the value of a property, please contact us for a free consultation.
10 AUGUSTA DR Newark, DE 19713
6 Beds
3 Baths
2,100 SqFt
Key Details
Sold Price $335,000
Property Type Single Family Home
Sub Type Detached
Listing Status Sold
Purchase Type For Sale
Square Footage 2,100 sqft
Price per Sqft $159
Subdivision Chestnut Hill Estates
MLS Listing ID DENC2032718
Sold Date 12/15/22
Style Ranch/Rambler
Bedrooms 6
Full Baths 3
HOA Fees $1/ann
HOA Y/N Y
Abv Grd Liv Area 2,100
Originating Board BRIGHT
Year Built 1955
Annual Tax Amount $2,107
Tax Year 2022
Lot Size 10,890 Sqft
Acres 0.25
Lot Dimensions 74.70 x 152.90
Property Description
**Check out the 360 Virtual Tour for layout**
**SELLER OFFERING 7K IN SELLERS ASSISTANCE TO ANY FULL PRICED OFFER**
Welcome to one of the largest ranch homes in the sprawling neighborhood of Chestnut Hill Estates! This 6 bedroom - 3 full bath sprawling rancher is one to get excited about! Enter the front door to an accommodating entrance hall that opens to the main living space. High pitched ceilings and a grand fireplace meet you as you enter the space which then opens further to the updated kitchen. The kitchen boasts and abundance of beautifully white cabinets, stainless steel appliances, a breakfast bar, and genuine stone backsplash. The rooms are situated in different corners of the house around the main living area, allowing for privacy and space. All 6 bedrooms are spacious, while the master suit has a sitting room and walk-in closet. All 3 bathrooms have been updated within the last 5 years, and are well maintained. The backyard space is expansive for the neighborhood - completely fenced in, and comes with one large shed. Book your tour today!
Location
State DE
County New Castle
Area Newark/Glasgow (30905)
Zoning NC6.5
Direction South
Rooms
Main Level Bedrooms 6
Interior
Hot Water Natural Gas
Heating Forced Air
Cooling Window Unit(s)
Flooring Ceramic Tile, Hardwood, Luxury Vinyl Plank, Carpet
Fireplaces Number 1
Fireplace Y
Heat Source Natural Gas
Laundry Main Floor
Exterior
Garage Spaces 3.0
Utilities Available Electric Available, Sewer Available, Water Available, Natural Gas Available, Cable TV
Water Access N
Roof Type Architectural Shingle
Accessibility No Stairs
Total Parking Spaces 3
Garage N
Building
Story 1
Foundation Slab
Sewer Public Sewer
Water Public
Architectural Style Ranch/Rambler
Level or Stories 1
Additional Building Above Grade, Below Grade
Structure Type Dry Wall
New Construction N
Schools
School District Christina
Others
Pets Allowed N
Senior Community No
Tax ID 09-022.10-032
Ownership Fee Simple
SqFt Source Assessor
Acceptable Financing Cash, Conventional, FHA, VA
Listing Terms Cash, Conventional, FHA, VA
Financing Cash,Conventional,FHA,VA
Special Listing Condition Standard
Read Less
Want to know what your home might be worth? Contact us for a FREE valuation!

Our team is ready to help you sell your home for the highest possible price ASAP

Bought with David Vetri • Red Brick Realty, LLC

GET MORE INFORMATION





