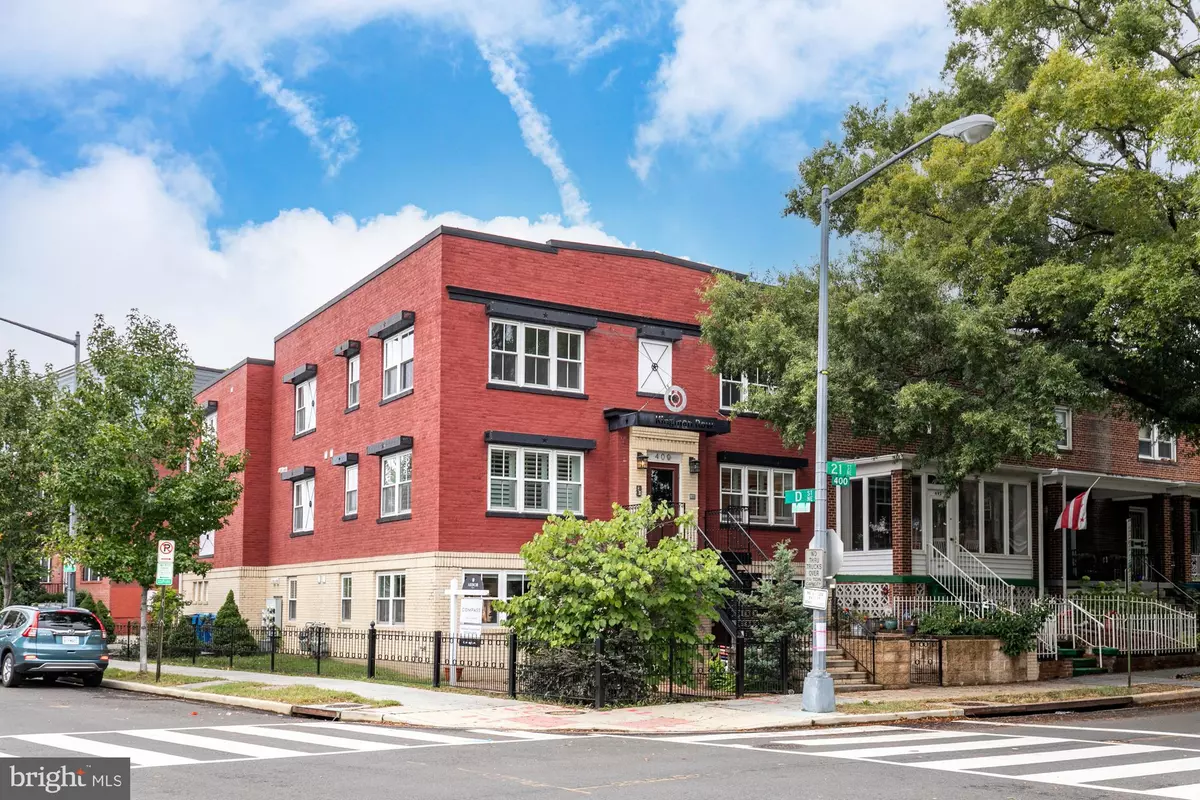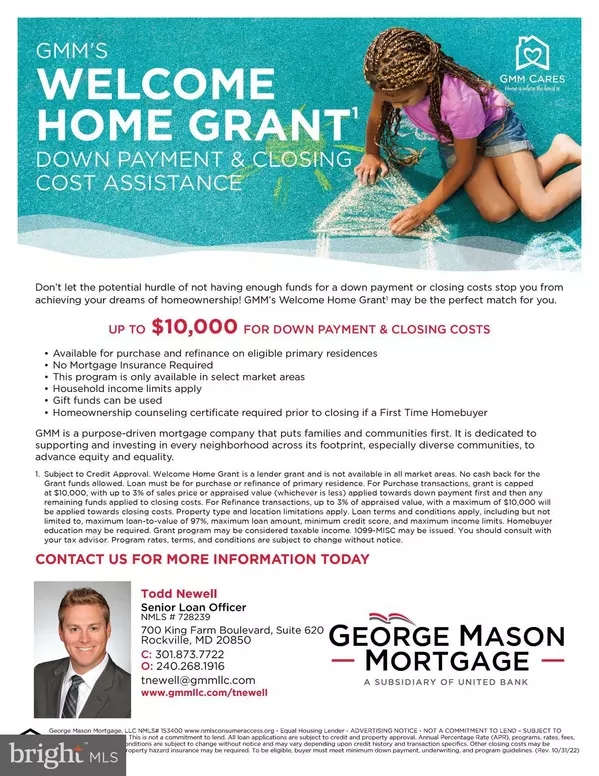$510,000
$519,900
1.9%For more information regarding the value of a property, please contact us for a free consultation.
400 21ST ST NE #4 Washington, DC 20002
2 Beds
2 Baths
970 SqFt
Key Details
Sold Price $510,000
Property Type Condo
Sub Type Condo/Co-op
Listing Status Sold
Purchase Type For Sale
Square Footage 970 sqft
Price per Sqft $525
Subdivision Kingman Park
MLS Listing ID DCDC2069690
Sold Date 12/15/22
Style Contemporary
Bedrooms 2
Full Baths 2
Condo Fees $288/mo
HOA Y/N N
Abv Grd Liv Area 970
Originating Board BRIGHT
Year Built 1940
Annual Tax Amount $3,100
Tax Year 2021
Property Description
This bright, fully-renovated 2BD/2BA home offers incredible space at the best value in Kingman Park. The wide-profile open living area easily accommodates a full living room, dining room, and an office. Clever built-ins provide space to showcase your personal library, plants, and tchotchkes, while the updated kitchen has abundant counter & cabinet space more typical of a single family home.
Guests will appreciate the full second bathroom, and you will love the spacious primary bedroom with en suite bath and access to your private deck. The second bedroom is large enough for a full-sized bed and could also serve as a den, private office, or home gym.
The building's auspicious corner location has a lovely wide-open vista of the RFK stadium complex and Panda Park. The low condo fee ($288/month) includes a spectacular community roof deck (think July 4 fireworks!) & off-street parking, but you may not need a car given the great walkability of this neighborhood. Capital Bikeshare and the bike trail are literal steps away, while metro is a ten-minute walk. Residents treasure the quiet tree-lined street and the adjacent Kingman Park-Rosedale Garden, a popular spot for neighborhood happy hours. You are moments from Rosedale Library & Community Pool, Kingman Island, and the skate park, with the dynamic dining & shopping options of H Street and Capitol Hill within easy reach. Don't miss this opportunity to make Kingman Park your home!
Location
State DC
County Washington
Zoning RF-1
Rooms
Main Level Bedrooms 2
Interior
Interior Features Built-Ins, Dining Area, Entry Level Bedroom, Flat, Floor Plan - Open, Recessed Lighting, Stall Shower, Tub Shower, Upgraded Countertops, Window Treatments, Wood Floors, Intercom
Hot Water Natural Gas
Heating Heat Pump(s)
Cooling Central A/C
Equipment Washer/Dryer Stacked, Stainless Steel Appliances, Refrigerator, Oven/Range - Gas, Icemaker, Disposal, Dishwasher
Appliance Washer/Dryer Stacked, Stainless Steel Appliances, Refrigerator, Oven/Range - Gas, Icemaker, Disposal, Dishwasher
Heat Source Natural Gas
Exterior
Exterior Feature Deck(s)
Garage Spaces 1.0
Amenities Available Reserved/Assigned Parking
Water Access N
Accessibility None
Porch Deck(s)
Total Parking Spaces 1
Garage N
Building
Story 1
Unit Features Garden 1 - 4 Floors
Sewer Public Sewer
Water Public
Architectural Style Contemporary
Level or Stories 1
Additional Building Above Grade, Below Grade
New Construction N
Schools
School District District Of Columbia Public Schools
Others
Pets Allowed Y
HOA Fee Include Water,Sewer
Senior Community No
Tax ID 4550//2018
Ownership Condominium
Special Listing Condition Standard
Pets Allowed No Pet Restrictions
Read Less
Want to know what your home might be worth? Contact us for a FREE valuation!

Our team is ready to help you sell your home for the highest possible price ASAP

Bought with Brantley W Sanderson • Compass
GET MORE INFORMATION





