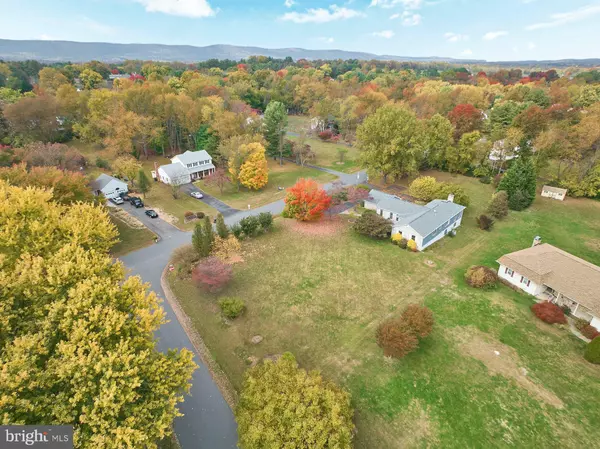$720,000
$740,000
2.7%For more information regarding the value of a property, please contact us for a free consultation.
4235 STEPNEY DR Gainesville, VA 20155
4 Beds
3 Baths
3,166 SqFt
Key Details
Sold Price $720,000
Property Type Single Family Home
Sub Type Detached
Listing Status Sold
Purchase Type For Sale
Square Footage 3,166 sqft
Price per Sqft $227
Subdivision Stepney Plantation Estates
MLS Listing ID VAPW2040490
Sold Date 12/14/22
Style Ranch/Rambler,Traditional
Bedrooms 4
Full Baths 2
Half Baths 1
HOA Y/N N
Abv Grd Liv Area 2,566
Originating Board BRIGHT
Year Built 1986
Annual Tax Amount $6,772
Tax Year 2022
Lot Size 1.138 Acres
Acres 1.14
Property Description
WOW. WOW. WOW. If you are looking for UPDATED & REMODELED MAIN-LEVEL LIVING, you need to see this home! With over 100K in upgrades, this 3,700+ square foot rambler on over 1.1 FLAT acres is going to go fast! With multiple living spaces, this home has room for everyone! The formal living room includes LVP flooring, floor-to-ceiling windows, & beautiful mouldings and opens to the separate formal dining room. The eat-in kitchen is simply stunning with light Quartz countertops, double convection ovens, a smart refrigerator, built-in microwave, white cabinetry, and beautiful tile backsplash and breakfast bar. Just around the corner from the kitchen, you will find an enormous vaulted family room with a beautiful brick fireplace, wet bar, skylight, plantation shutters, and hardwood floors opening out to the oversized deck. The large, bright, and airy master bedroom features LVP flooring, plantation shutters, a ceiling fan, walk-in closet, and terrific ensuite bath with a separate vanity area, as well as a separate tub and shower. The 3 secondary bedrooms are all great size with good closet space and feature LVP flooring. The hall bath is another SHOW STOPPER with all-new tile flooring, toilet, frameless tub/shower, and vanity! The walk-out basement is a sweet surprise with half already finished and ready to go leaving the other side available for storage! And we can't forget about the grounds of this property! If you are a nature lover, you will love sitting outside on the paver patio surrounded by bird feeders or entertaining your friends and family on the back deck while grilling and playing yard games in the flat backyard! This is a true one-of-a-kind property you won't want to miss!
Location
State VA
County Prince William
Zoning A1
Rooms
Other Rooms Living Room, Dining Room, Primary Bedroom, Bedroom 2, Bedroom 3, Bedroom 4, Kitchen, Family Room, Breakfast Room, Recreation Room, Storage Room, Bathroom 1, Primary Bathroom, Half Bath
Basement Connecting Stairway, Outside Entrance, Walkout Level, Windows, Partially Finished
Main Level Bedrooms 4
Interior
Interior Features Bar, Breakfast Area, Ceiling Fan(s), Crown Moldings, Entry Level Bedroom, Floor Plan - Traditional, Formal/Separate Dining Room, Kitchen - Eat-In, Primary Bath(s), Recessed Lighting, Skylight(s), Tub Shower, Walk-in Closet(s), Wet/Dry Bar, Window Treatments, Wood Floors
Hot Water Electric
Heating Forced Air
Cooling Ceiling Fan(s), Central A/C
Fireplaces Number 1
Equipment Built-In Microwave, Cooktop, Dishwasher, Disposal, Dryer, Oven - Double, Refrigerator, Stainless Steel Appliances, Washer
Appliance Built-In Microwave, Cooktop, Dishwasher, Disposal, Dryer, Oven - Double, Refrigerator, Stainless Steel Appliances, Washer
Heat Source Electric
Laundry Main Floor
Exterior
Parking Features Garage Door Opener, Inside Access, Garage - Rear Entry
Garage Spaces 6.0
Utilities Available Cable TV Available, Electric Available, Phone Available
Water Access N
View Trees/Woods
Accessibility None
Attached Garage 2
Total Parking Spaces 6
Garage Y
Building
Lot Description Backs to Trees, Front Yard, Landscaping, Level, Rear Yard, Secluded
Story 2
Foundation Concrete Perimeter
Sewer Septic = # of BR
Water Well, Private
Architectural Style Ranch/Rambler, Traditional
Level or Stories 2
Additional Building Above Grade, Below Grade
New Construction N
Schools
Elementary Schools Gravely
Middle Schools Ronald Wilson Reagan
High Schools Battlefield
School District Prince William County Public Schools
Others
Senior Community No
Tax ID 7300-50-2848
Ownership Fee Simple
SqFt Source Assessor
Special Listing Condition Standard
Read Less
Want to know what your home might be worth? Contact us for a FREE valuation!

Our team is ready to help you sell your home for the highest possible price ASAP

Bought with Raman P Singh • Prime Properties DMV, LLC.
GET MORE INFORMATION





